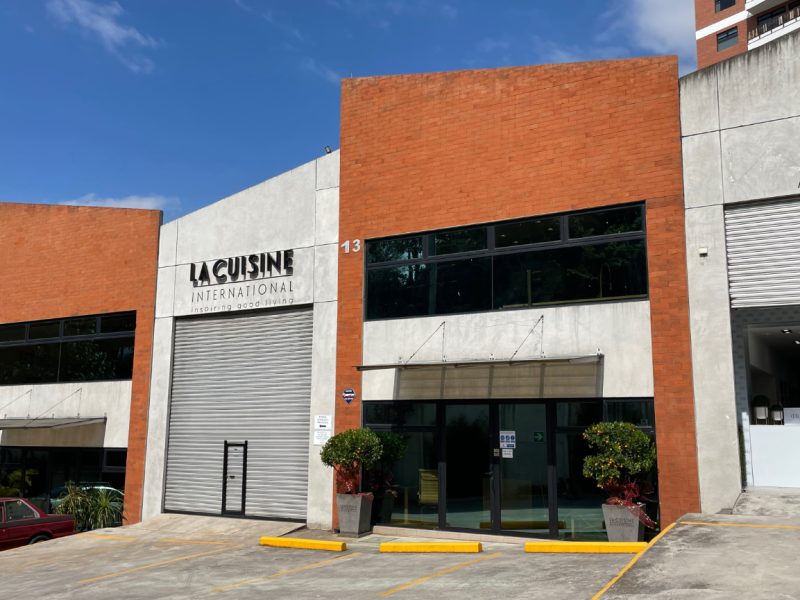
Our Company
Locations
Contact Us
Newsletter
Sign up to receive email updates on the latest products, collections and campaigns.
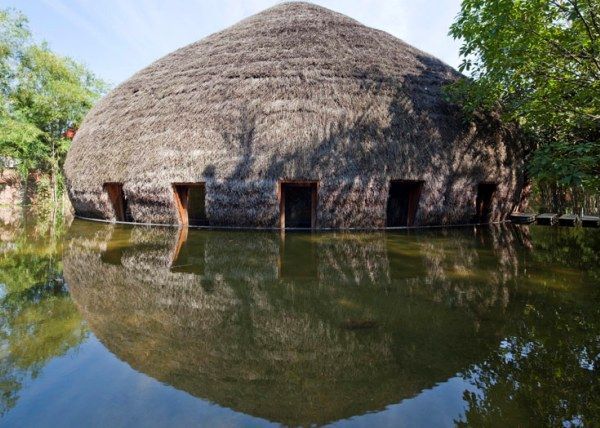
The process of designing and building efficient structures using eco-friendly methods that reduce the negative impact on human health and the environment is called ecological architecture.
In this type of architecture, everything is considered: the location for the construction, the design, the materials used, the energy sources as well as their efficiency, the maintenance, and even the demolition. This type of architecture honors 3 basic principles:
1. Ecological Design
Ecological architecture incorporates recycled materials in its construction, the use of efficient technologies and the creation of closed systems (using waste to create energy, for example). This type of architecture seeks to use materials that have a lighter carbon footprint. Ecologically certified wood, bamboo or straw, recycled stone and metals, earth or mud, are some of the most commonly recycled materials.
The main objective of ecological design is to improve the efficiency of water and energy use, thus creating constructions that are friendly in terms of human psychology and the environment. For that reason, ecological architecture uses curves, modules, ramifications or other shapes that are present in nature, incorporating them according to their function.
2. The location of the construction
The protection of ecological systems is another motto of ecological architecture, which makes an analysis of the effects that the same would have on natural systems before considering building in urban locations. In fact, the studies that are based on the guidelines of ecological architecture avoid building in delicate places, parks, and fertile land.
Ecological architecture also looks for spaces that allow taking advantage of natural energies. This means that today’s architects locate a construction considering the direction of the wind, sun, water streams, etc.
3. Waste reduction
Ecological architecture includes ways to reduce and/or recycle waste in its construction. Therefore, a construction based on this type of architecture ideally includes garbage cans to recycle different materials, tanks and pipes to recycle rainwater, dry baths or tanks to produce biogas, and compost systems, just to name a few of the most common characteristics.
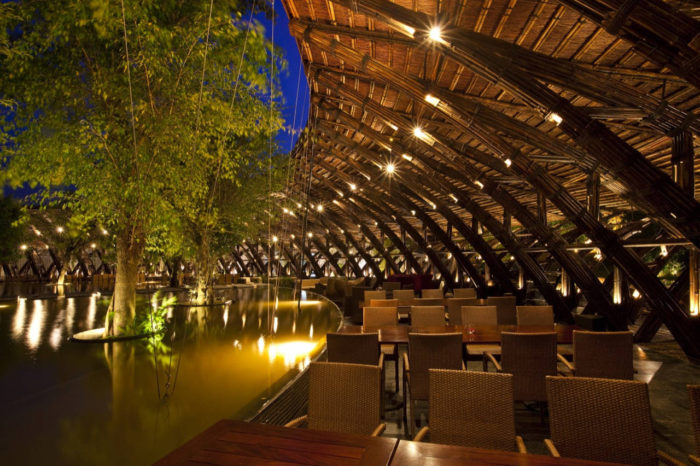
A great example of this concept
In the province of Vinh Phuc (Vietnam), Vietnamese architect Vo Tong Nghia developed a structure where neither steel nor other manufactured structural materials were used. Bamboo Wing is a meeting space of 1,600 square meters, made in bamboo and red cedar wood.
Using techniques from ancient Chinese and Japanese architecture, Vo Tong Nghia created a structure where he rediscovers the traditional construction methods that combine the harmony of nature with the use of local resources. In this building, Vo Tong Nghia used laminated wood instead of solid wood which came from the red cedar harvested in the area.
In the words of its creator, Bamboo Wing takes the shape of the winds of a bird and floats over the natural landscape. This building without vertical columns captures the wind because it has a wing-shaped roof, which makes it an ecological construction since this detail minimizes the use of air conditioning.
One of the alluring aspects of this building is that its deep eaves and the water that surrounds it make people feel as if they were living among nature.
So, eco-architecture or ecological architecture develops a balance of all the phases involved in the construction of a building: from the design, the use, purpose, and useful life, to the recycling of the construction per se, which is another concern of this new vision of architecture.
Not everything eco-friendly or green is ecological architecture. This concept has very specific characteristics that will turn the cities of the future into more livable and breathable spaces.

Sign up to receive email updates on the latest products, collections and campaigns.
Carrera 9 Nº80-45
Bogotá D.C., Colombia
Monday to Friday: 11:00 a.m. - 07:00 p.m.
Saturday: 11:00 a.m. - 06:00 p.m.
(+571) 432.7408/7493
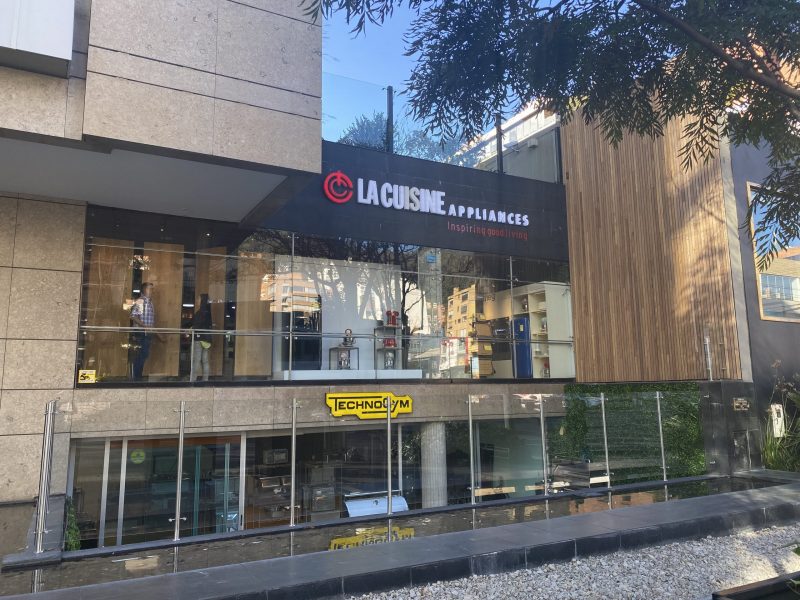
Calle 77 #72-37
Barranquilla, Colombia
Monday to Friday: 08:00 a.m. - 06:00 p.m.
Saturday: 09:00 a.m. - 01:00 p.m.
(+57) 605 352 0851
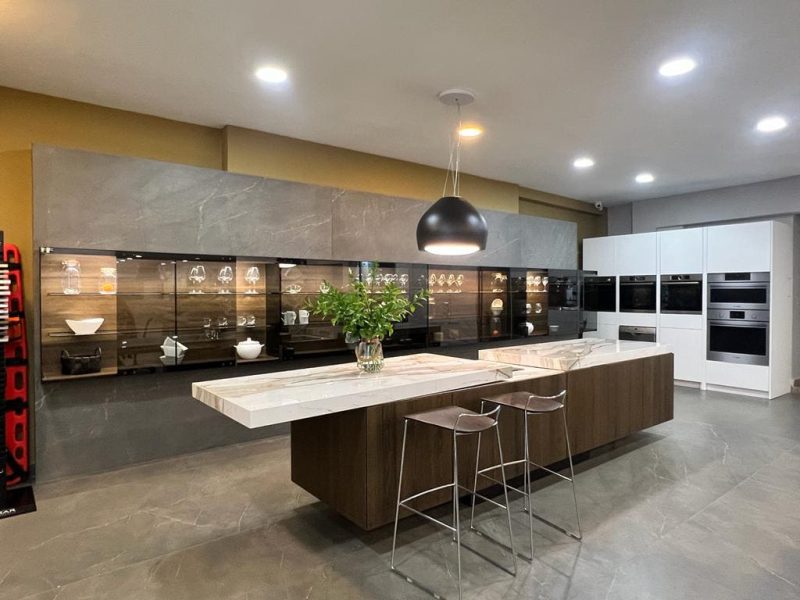
Edificio La Cuisine
Costado Suroeste, C.C. La Paco
Escazú, Costa Rica
Monday to Friday: 09:00 a.m. - 05:00 p.m.
Saturday: 10:00 a.m. - 04:00 p.m.
(+506) 4000.3555
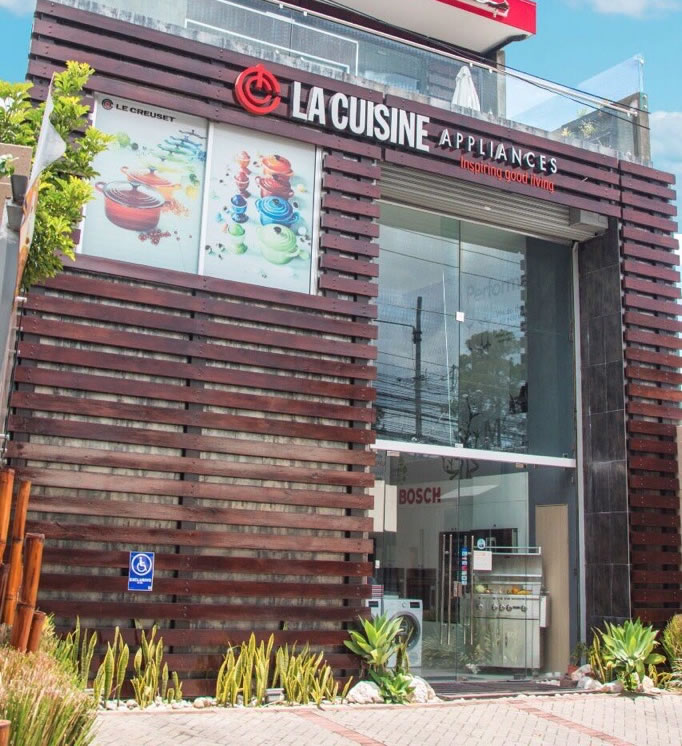
Galerías de Puntacana No. 51
Punta Cana, La Altagracia, R.D.
Monday to Friday: 09:00 a.m. - 06:00 p.m.
Saturday: 10:00 a.m. - 01:00 p.m.
(809) 378.9999

C/Rafael Augusto Sánchez No.22,
Piantini, Santo Domingo, R.D.
Monday to Friday: 09:00 a.m. - 06:00 p.m.
Saturday: 09:00 a.m. - 01:00 p.m.
(809) 378.9999

18187 Biscayne Bvld., Aventura
FL 33160
Monday to Friday: 10:00 a.m. - 06:00 p.m.
Saturdays by appointment.
(786) 322 5432
www.lacuisineappliances.com
sales@lacuisineappliances.com

3232 Coral Way,
Miami FL 33145
Monday to Friday: 10:00 a.m. - 06:00 p.m.
Saturday: 10:00 a.m. - 03:00 p.m
(305) 442-9006
www.lacuisineappliances.com

2005 NW 115th Avenue
Miami, FL 33172
Monday to Friday: 09:00 a.m. - 05:30 p.m.
Saturday: Closed
(+1) 305 418.0010
info@lacuisineinternational.com
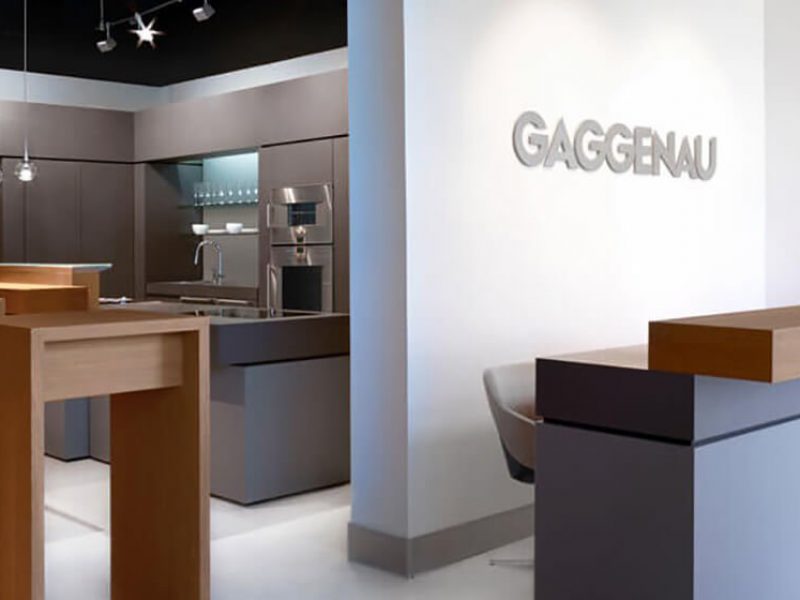
Obarrio. Av. Samuel Lewis,
Addison House Plaza,
Local No.11, Panamá
Monday to Friday: 09:00 a.m. - 06:00 p.m.
Saturday: 10:00 a.m. - 04:00 p.m.
(+507) 265.2546/2547

Av. Caminos del Inca 1603,
Santiago de Surco, Perú
Monday to Friday: 10:00 a.m. – 07:00 p.m.
Saturday: 10:00 a.m. – 01:00 p.m.
(+511) 637.7087
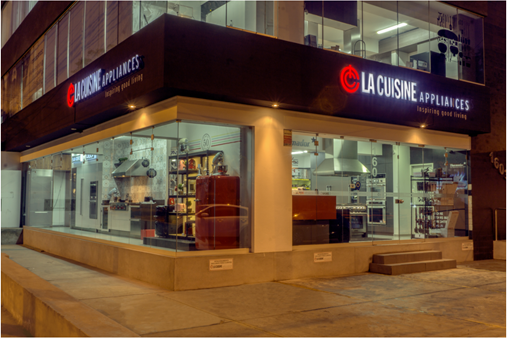
Centro Comercial San Ignacio, Nivel C, local No.5
Caracas, Venezuela
Monday to Saturday: 10:00 a.m. – 07:00 p.m.
(+58) 212 264.5252
(+58) 414 018.5352 (Wholesale)
ventas@lacuisineappliances.com

Complejo Pradera Ofibodegas No.13,
20 calle final Z. 10 Km. 6.8 Carretera a Muxbal,
Santa Catarina Pínula, Guatemala
Monday to Friday: 08:00 a.m. - 05:30 p.m.
Saturday: 09:00 a.m. - 12:30 p.m.
(+502) 6671-3400
