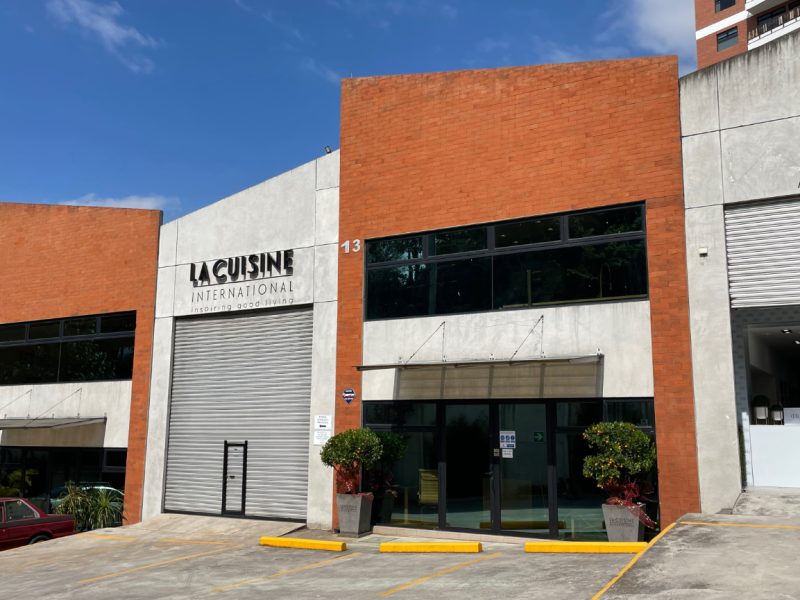
Our Company
Locations
Contact Us
Newsletter
Sign up to receive email updates on the latest products, collections and campaigns.
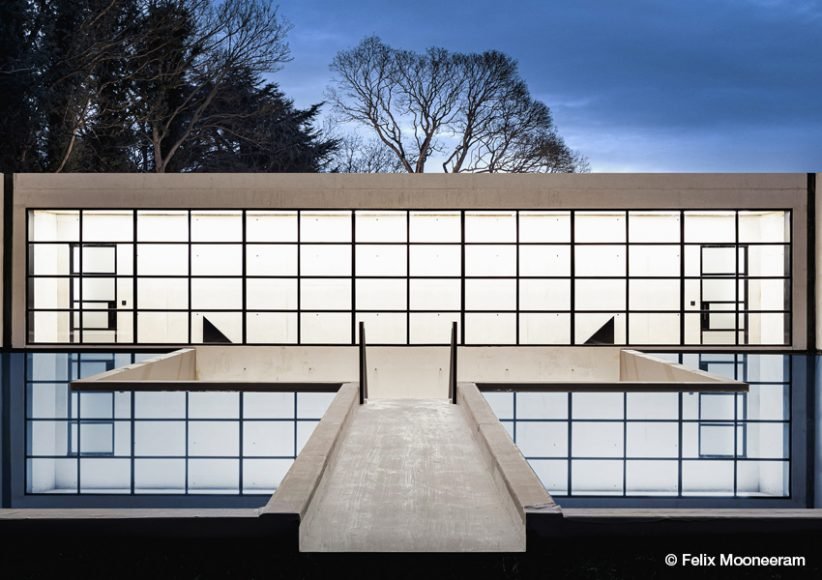
The Ghost House built in the village of Moreton Paddox, Warwickshire, United Kingdom, by BPN Architects was certainly a challenge to the creative capacity of architecture itself. This house, fully made in concrete, was installed or rather “embedded” -at the request of its owners- on the ground so that it’s only partially visible from the road.
Such request didn’t come without challenges. The first requirement that had to be met was the express demand that most of the house be below ground level, that it also had good lighting and a number of patios of different sizes. Thus, the focus was aimed at creating a very private home with certain charms and characteristics that made it unique.
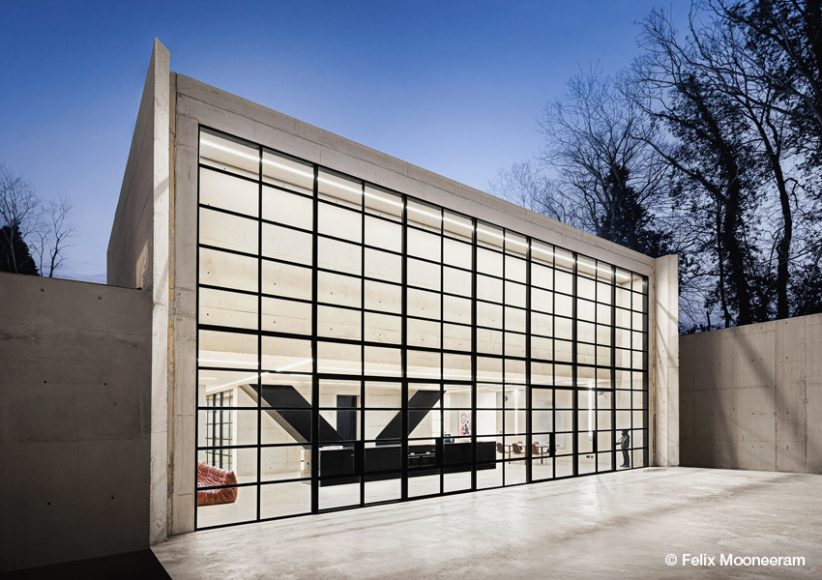
The discreet charm of the ethereal
Strictly following the requests of the owners, the studio BPN Architects concentrated on the creation and integration of the spaces that would constitute this house. The master bedroom, for example, was installed on the lower level providing it with a column-free space that runs along the full width of the house.
Another detail of the design of the Ghost House that powerfully draws attention is the wall of glazing throughout the living room. This wall opens towards a large patio with small reflective pools located on the concrete floor. And to incorporate a natural touch to the extremely minimalistic environment of this space, the architects planted two cherry trees that will be the delight of the owners in Spring.
In sum, the design of the Ghost House is a simple symmetrical plan. An in that plan, stand out two black steel stairs leading to the master bedroom, which can be interpreted as a playful touch that the architects gave to the classic stairs of the country homes.
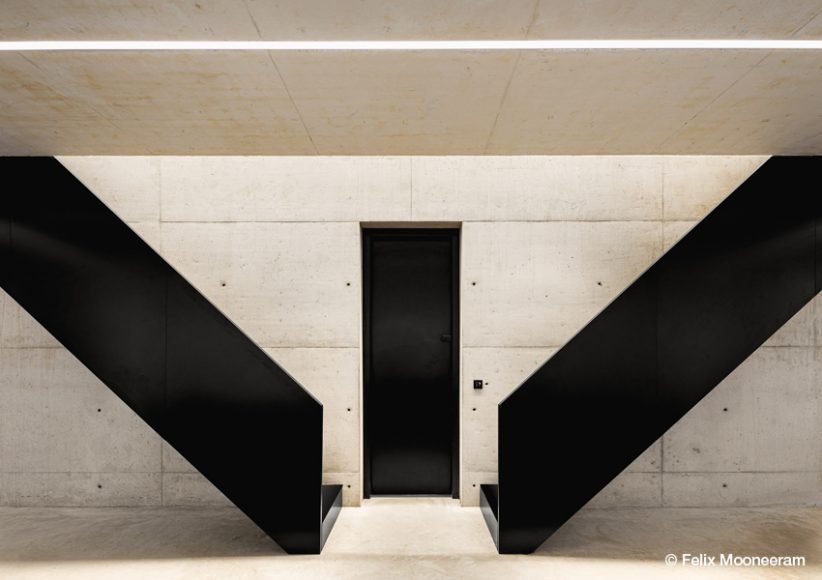
Beyond what the eye can see
In the words of its architects, the Ghost House has been designed to be dramatic, and every detail in it is proof of that. The access to the house is a simple black door inside a concrete wall as a “discreet entrance to the house.”
Then, after this main entrance, a reflective pool that later descends to a sunken patio rises diagonally. In this fully enclosed space, the visitor will find itself surrounded by windows with steel frames on three sides.
The proud owners of the Ghost House describe it as “a place where you can take a look and sense that there is much more than what you can initially see.” Also, the owners of the house explain that its name “also refers to the transparent beauty of the construction, both for the use of glass and for the reflections on the swimming pools.”
Everything is personal
With an interior area of 435 m2, the Ghost House is a building formed by details that are meticulously placed or located. All the lighting plugs and accessories, as well as the formwork design, are impressive.
The combination of the concrete and sand used in its construction provides it with a warm finish that gives a cozy feeling to each space. As if that wasn’t enough, the wise integration of design, architecture, and engineering that becomes evident in some spaces, defies the traditional notion of home.
This property designed according to the wishes of its owners, is tangible proof that the concept of home is a very personal vision that challenges the conventional understanding since, as the saying goes, “there’s no accounting for taste.”

Sign up to receive email updates on the latest products, collections and campaigns.
Carrera 9 Nº80-45
Bogotá D.C., Colombia
Monday to Friday: 11:00 a.m. - 07:00 p.m.
Saturday: 11:00 a.m. - 06:00 p.m.
(+571) 432.7408/7493
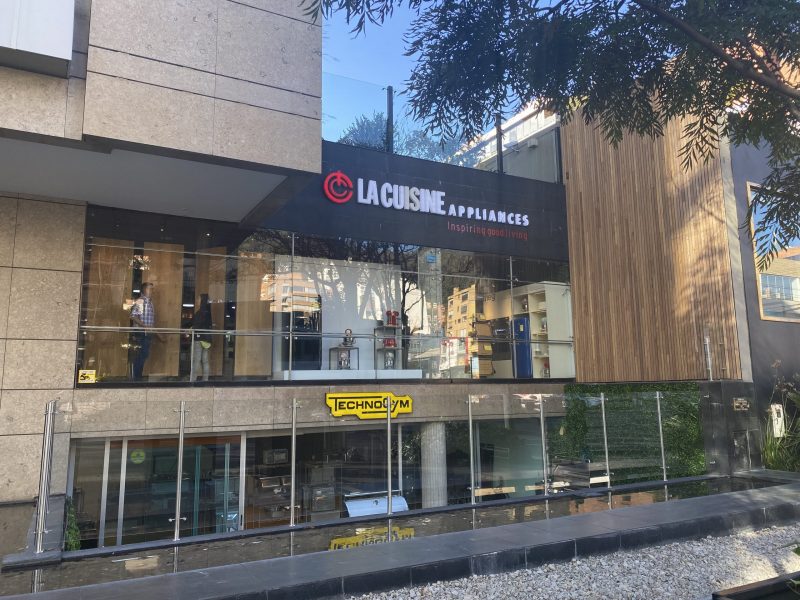
Calle 77 #72-37
Barranquilla, Colombia
Monday to Friday: 08:00 a.m. - 06:00 p.m.
Saturday: 09:00 a.m. - 01:00 p.m.
(+57) 605 352 0851
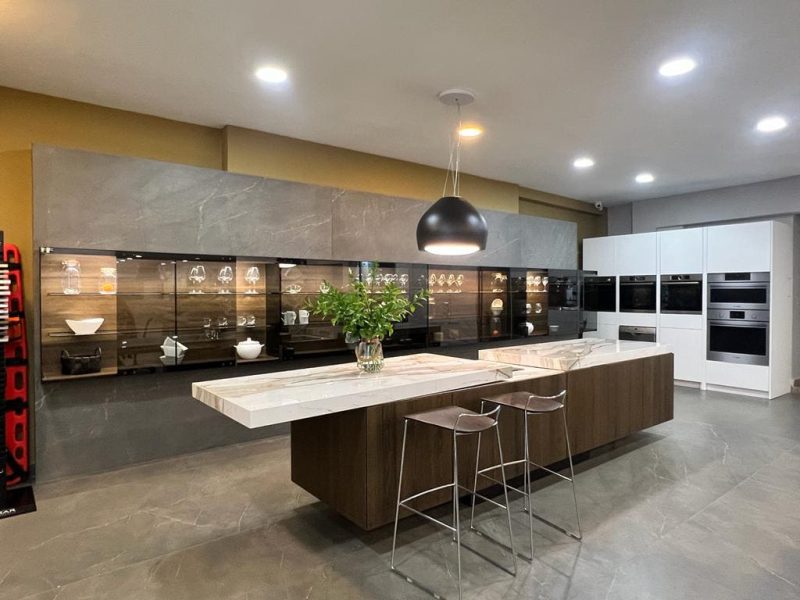
Edificio La Cuisine
Costado Suroeste, C.C. La Paco
Escazú, Costa Rica
Monday to Friday: 09:00 a.m. - 05:00 p.m.
Saturday: 10:00 a.m. - 04:00 p.m.
(+506) 4000.3555
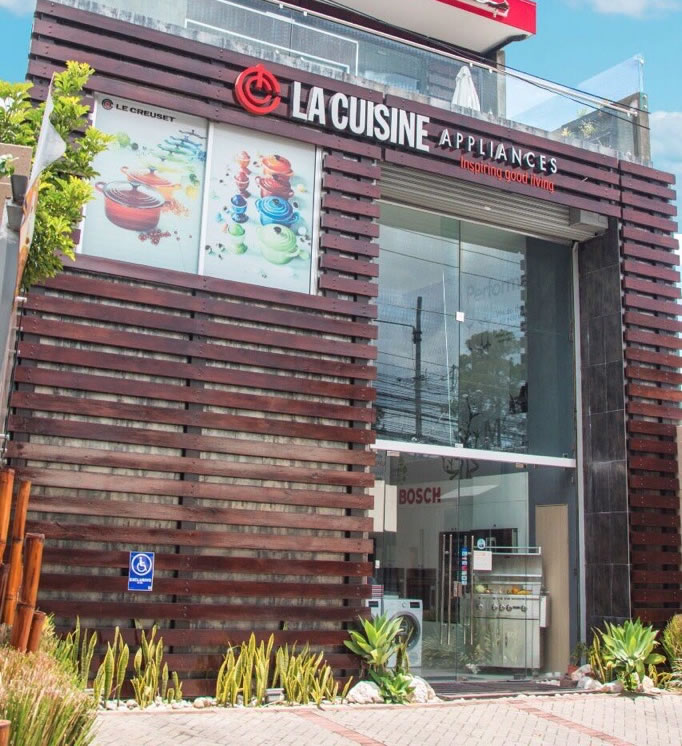
Galerías de Puntacana No. 51
Punta Cana, La Altagracia, R.D.
Monday to Friday: 09:00 a.m. - 06:00 p.m.
Saturday: 10:00 a.m. - 01:00 p.m.
(809) 378.9999
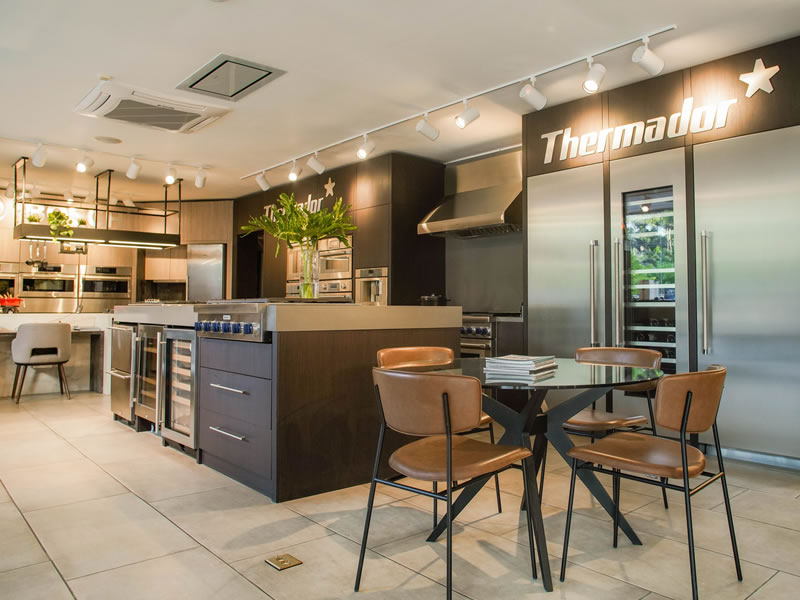
C/Rafael Augusto Sánchez No.22,
Piantini, Santo Domingo, R.D.
Monday to Friday: 09:00 a.m. - 06:00 p.m.
Saturday: 09:00 a.m. - 01:00 p.m.
(809) 378.9999
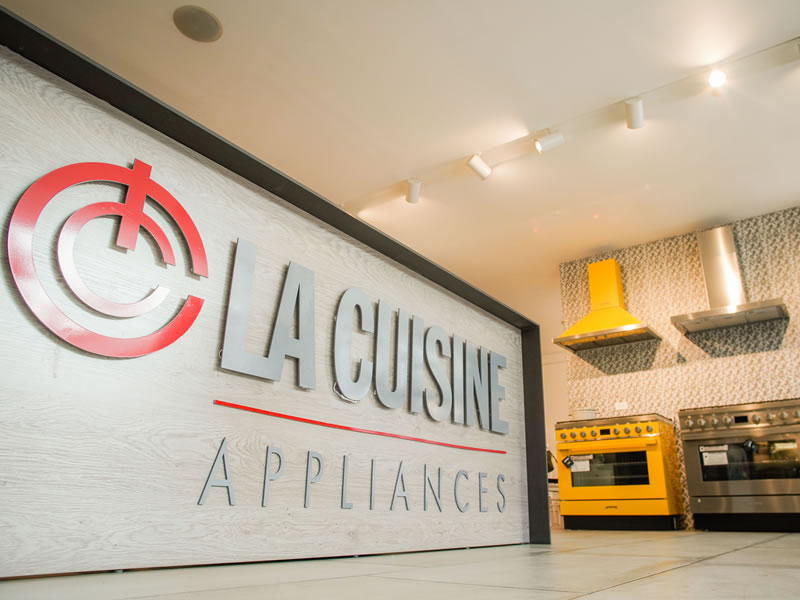
18187 Biscayne Bvld., Aventura
FL 33160
Monday to Friday: 10:00 a.m. - 06:00 p.m.
Saturdays by appointment.
(786) 322 5432
www.lacuisineappliances.com
sales@lacuisineappliances.com
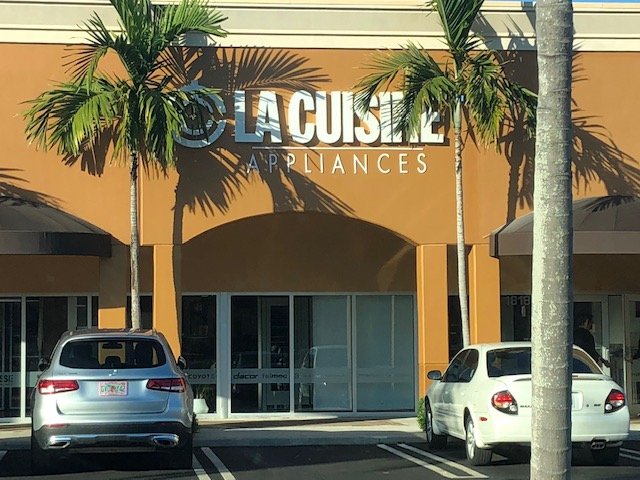
3232 Coral Way,
Miami FL 33145
Monday to Friday: 10:00 a.m. - 06:00 p.m.
Saturday: 10:00 a.m. - 03:00 p.m
(305) 442-9006
www.lacuisineappliances.com
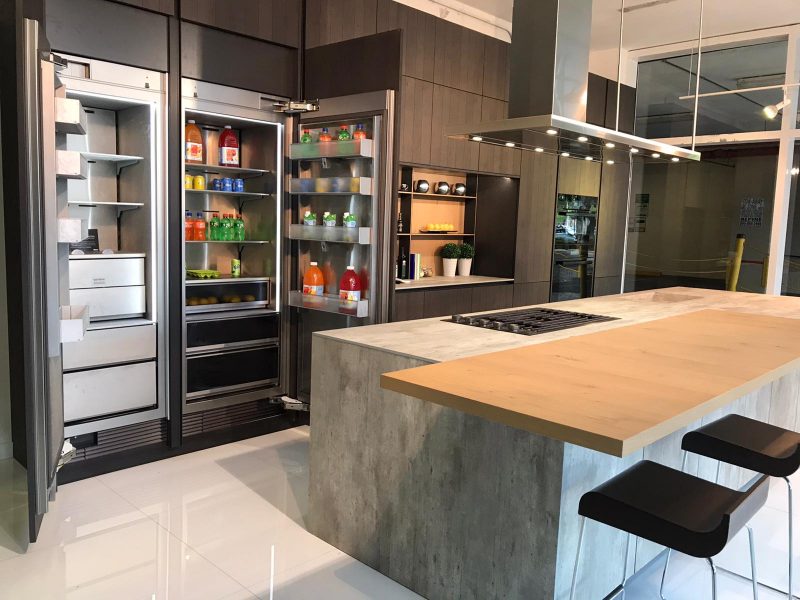
2005 NW 115th Avenue
Miami, FL 33172
Monday to Friday: 09:00 a.m. - 05:30 p.m.
Saturday: Closed
(+1) 305 418.0010
info@lacuisineinternational.com
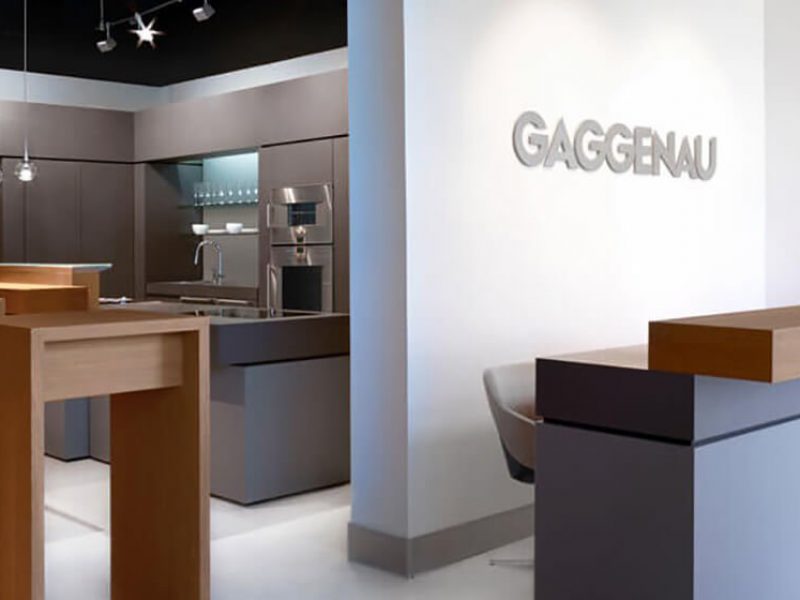
Obarrio. Av. Samuel Lewis,
Addison House Plaza,
Local No.11, Panamá
Monday to Friday: 09:00 a.m. - 06:00 p.m.
Saturday: 10:00 a.m. - 04:00 p.m.
(+507) 265.2546/2547
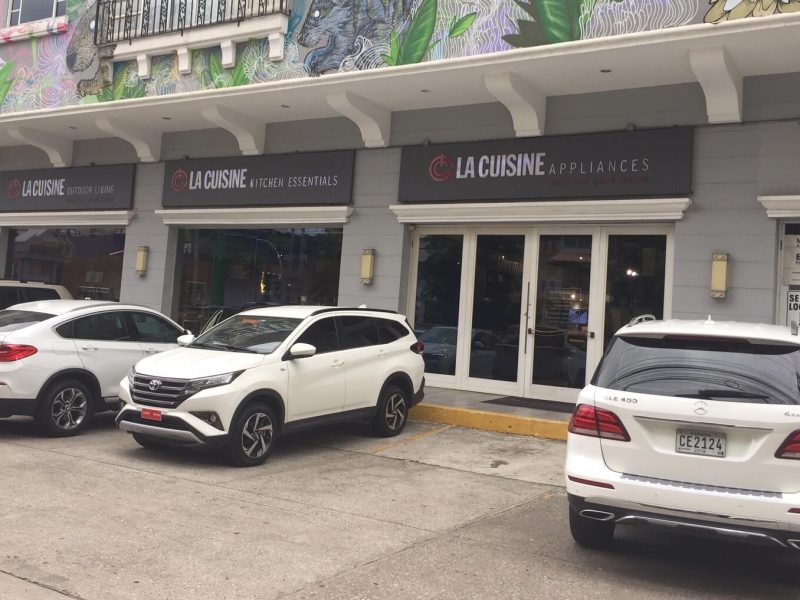
Av. Caminos del Inca 1603,
Santiago de Surco, Perú
Monday to Friday: 10:00 a.m. – 07:00 p.m.
Saturday: 10:00 a.m. – 01:00 p.m.
(+511) 637.7087
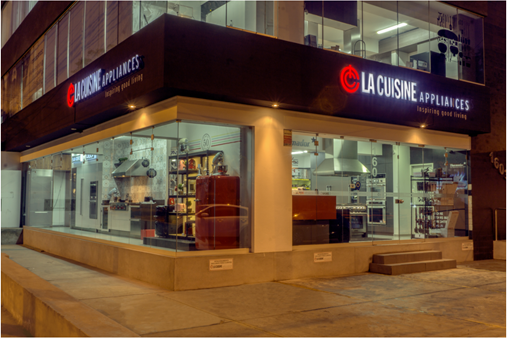
Centro Comercial San Ignacio, Nivel C, local No.5
Caracas, Venezuela
Monday to Saturday: 10:00 a.m. – 07:00 p.m.
(+58) 212 264.5252
(+58) 414 018.5352 (Wholesale)
ventas@lacuisineappliances.com
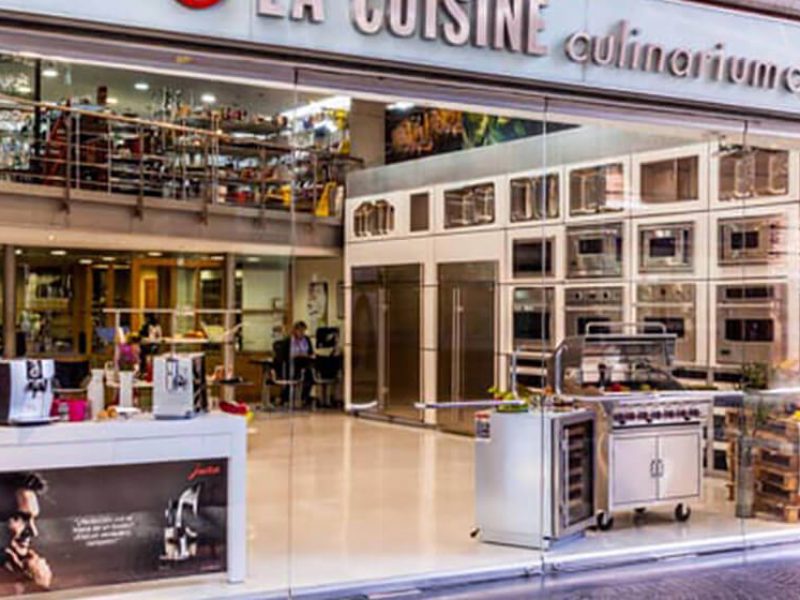
Complejo Pradera Ofibodegas No.13,
20 calle final Z. 10 Km. 6.8 Carretera a Muxbal,
Santa Catarina Pínula, Guatemala
Monday to Friday: 08:00 a.m. - 05:30 p.m.
Saturday: 09:00 a.m. - 12:30 p.m.
(+502) 6671-3400
