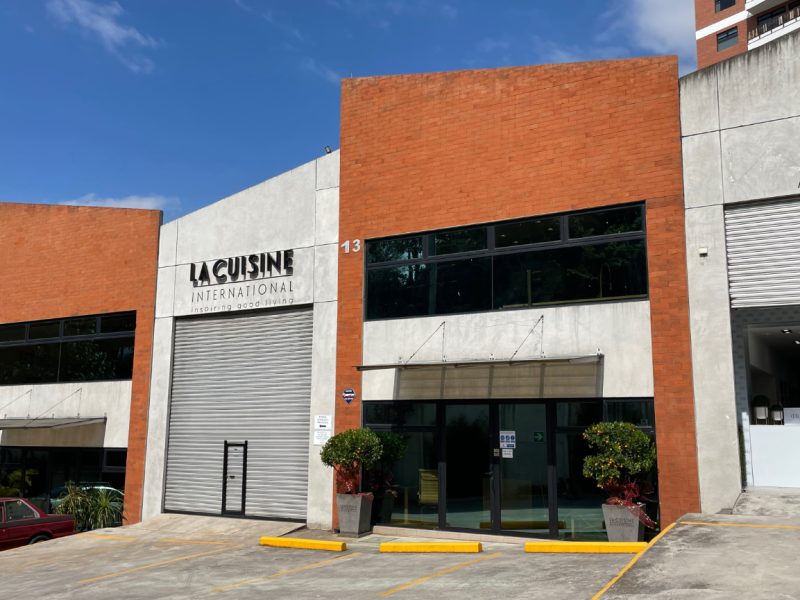
Our Company
Locations
Contact Us
Newsletter
Sign up to receive email updates on the latest products, collections and campaigns.
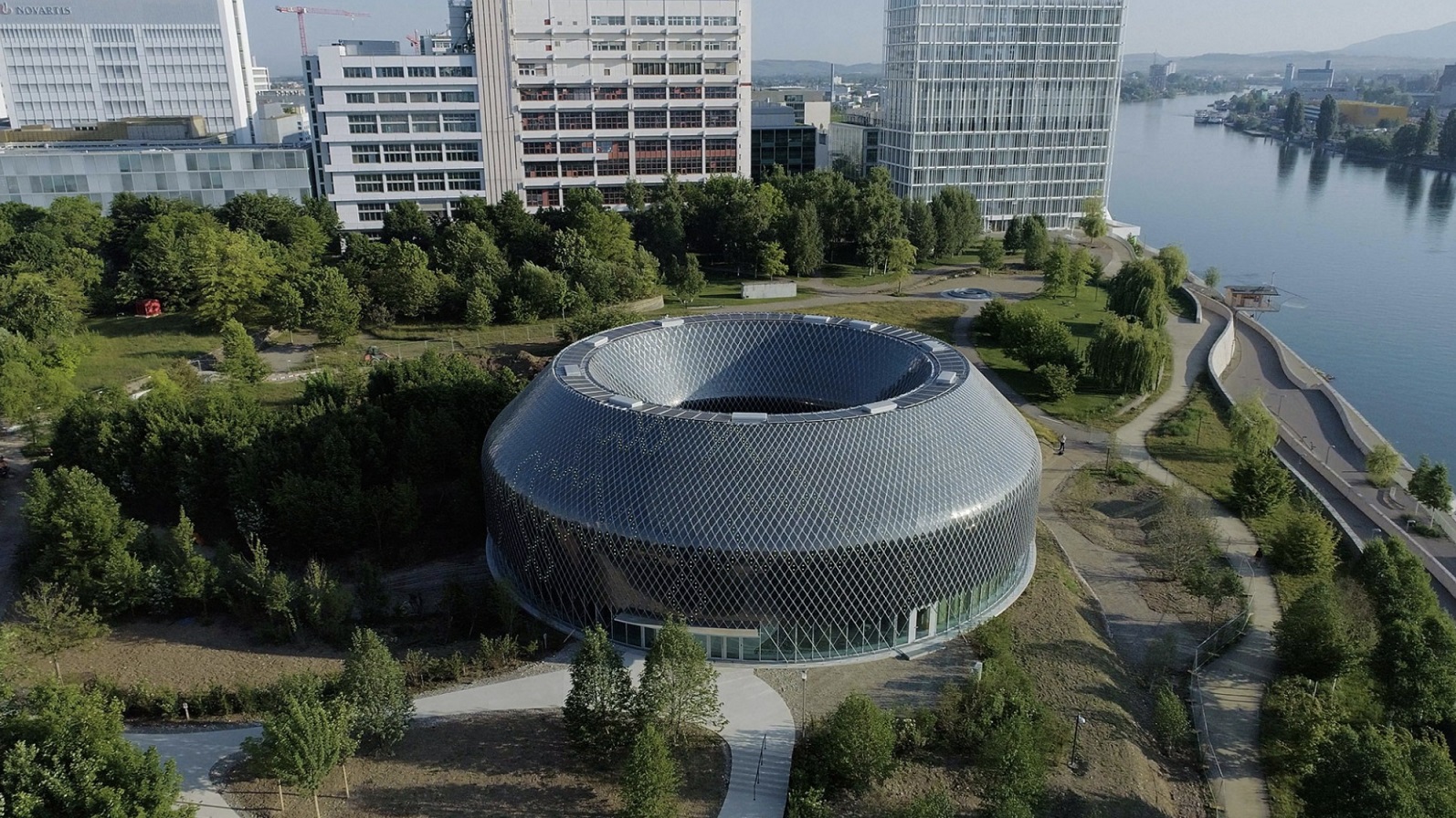
A new pavilion has been unveiled in the middle of the so-called “Forbidden City” of the Novartis Campus. This is an impressive exhibition venue where technology, sustainable design, and art come together to celebrate medical innovations.
The Novartis building complex has created great expectations for bringing together world-class firms and for privacy, so the general public has not had access to them. The first to open its doors is known as the Novartis Pavilion, which was designed by Italian architect Michele de Lucchi from BASEL studio.
The construction is an impressive doughnut-shaped building that displays an interactive façade to the delight of all passersby. In this pavilion, Novartis creates a place of learning, knowledge, and exchange where the general public can get closer to the world of science.
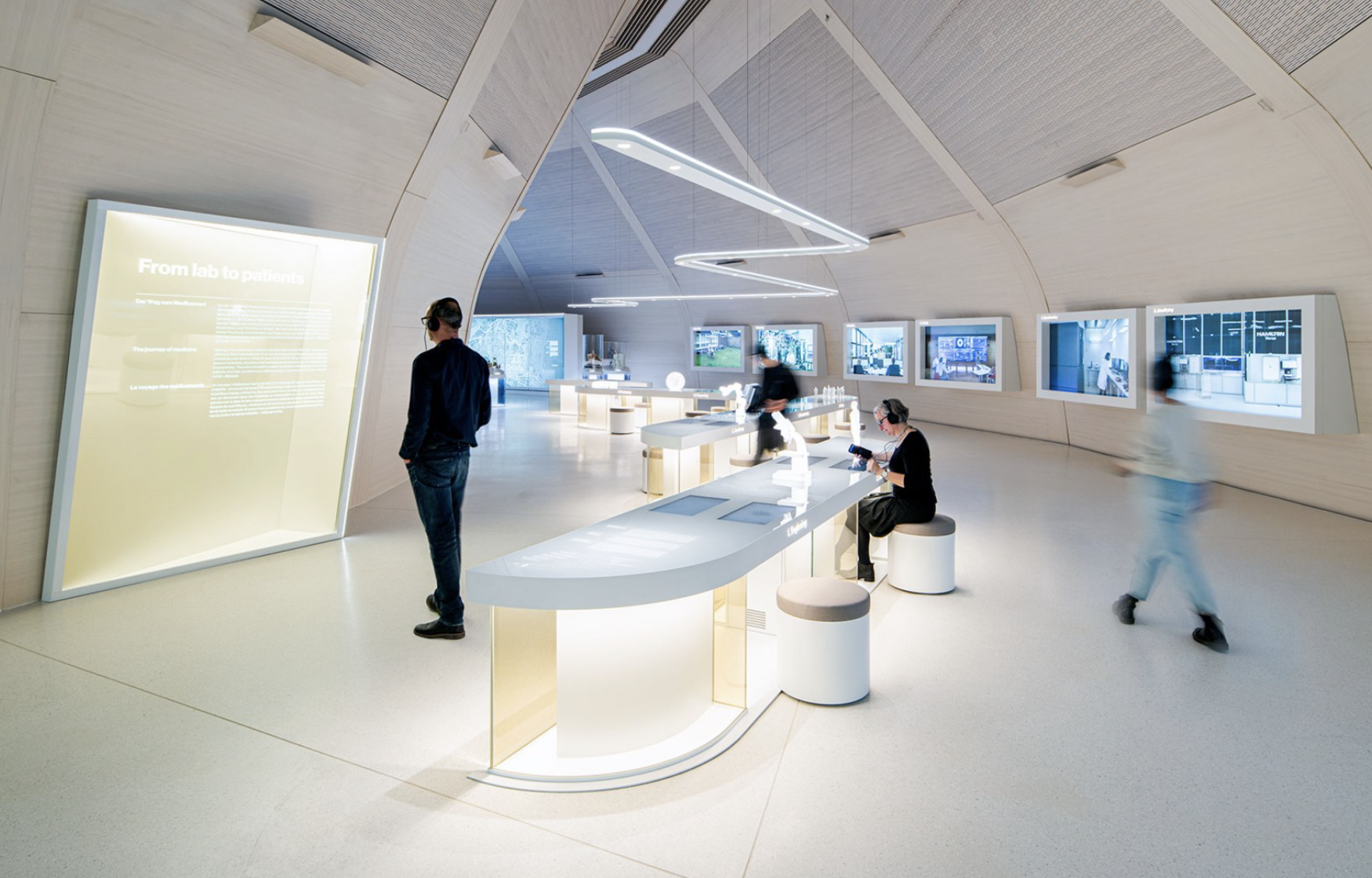
Science and art go hand in hand
The Novartis Pavilion is a disc-shaped structure covering 1,200 square meters that houses a café, a conference room, a study and research room, and a welcome lounge on the ground floor. The upper level is home to the permanent “Wonders of Medicine” exhibition, which is arranged thematically in five areas.
This permanent multimedia exhibition was designed by ATELIER BRÜCKNER with content created in close collaboration with Novartis scientists. The first content or topic is entitled “Doing medicine,” followed by “The future of healthcare” (technology and society), “Steps through time” (Novartis and the history of medicine), “From lab to patient” (a journey through medicine), and the exhibition ends with “The fragility of life and the search for a cure for disease.”
All of them offer visitors impressive interactive content through video screenings, holograms, and digital search screens. The complex includes a theater and both indoor and outdoor gardens for visitors to enjoy.
The construction is inspired by the shape of a cell, so it’s an irregular disk that comes to life at night thanks to the combination of organic photovoltaic cells with LED lights. A light show is projected every night for half an hour, making the Novartis Pavilion visible from miles away.
A zero-energy façade
Despite its striking light show, the facade of the new Novartis building has zero energy consumption, which plays a symbolic role in its architecture. To this end, AMDL CIRCLE architects performed a series of parametric design studies to define the geometry and graphic image of the façade, which was designed and planned in collaboration with iart.
The façade, which uses a new generation of organic photovoltaic modules and a network of LED lights, displays the works of three major international artists: Daniel Canogar, Esther Hunziker, and Semiconductor. The artists chosen by HEK (House of Electronic Arts) in Basel collaborated with scientists to develop light installations inspired by the shapes and colors of cell
s and molecules, as well as the themes of sustainability and the merging of art and science.
It’s worth mentioning that this pavilion offers views of the Rhine River, includes acoustic curtains to divide its spaces, and allows visitors to enjoy a wide range of digital technologies, which certainly turns this building into an innovative destination for the campus and, for the city of Basel.

Sign up to receive email updates on the latest products, collections and campaigns.
Carrera 9 Nº80-45
Bogotá D.C., Colombia
Monday to Friday: 11:00 a.m. - 07:00 p.m.
Saturday: 11:00 a.m. - 06:00 p.m.
(+571) 432.7408/7493
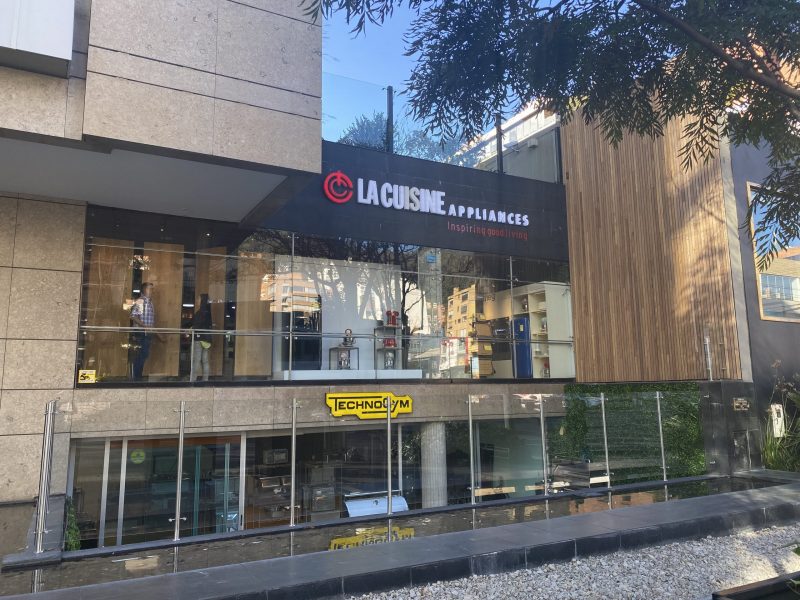
Calle 77 #72-37
Barranquilla, Colombia
Monday to Friday: 08:00 a.m. - 06:00 p.m.
Saturday: 09:00 a.m. - 01:00 p.m.
(+57) 605 352 0851
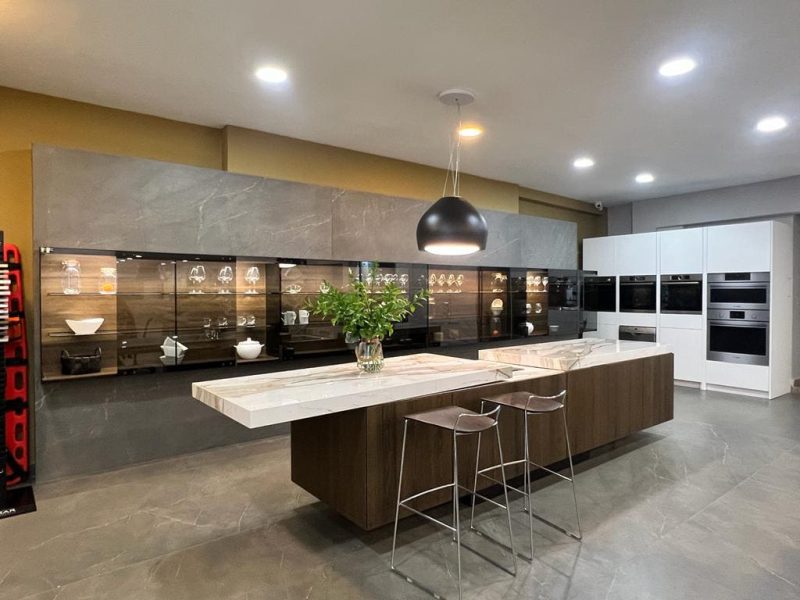
Edificio La Cuisine
Costado Suroeste, C.C. La Paco
Escazú, Costa Rica
Monday to Friday: 09:00 a.m. - 05:00 p.m.
Saturday: 10:00 a.m. - 04:00 p.m.
(+506) 4000.3555
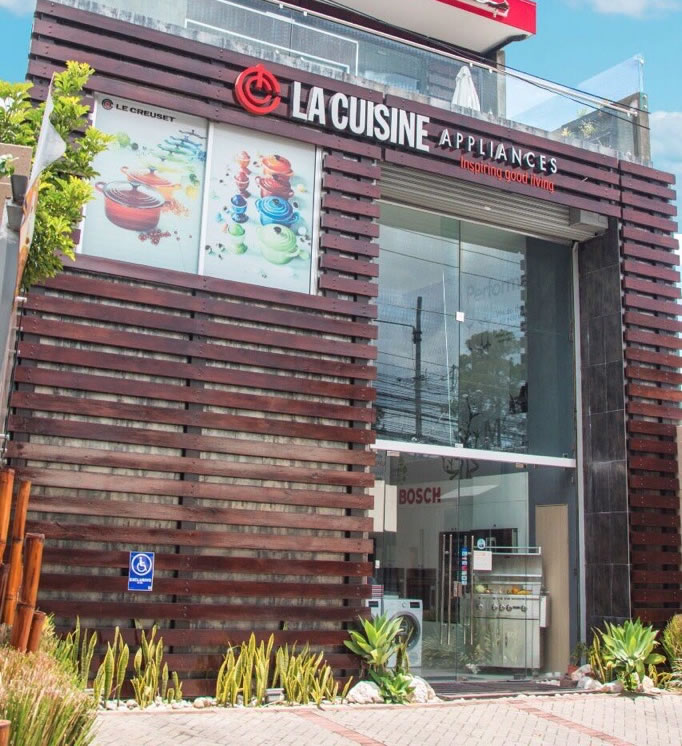
Galerías de Puntacana No. 51
Punta Cana, La Altagracia, R.D.
Monday to Friday: 09:00 a.m. - 06:00 p.m.
Saturday: 10:00 a.m. - 01:00 p.m.
(809) 378.9999
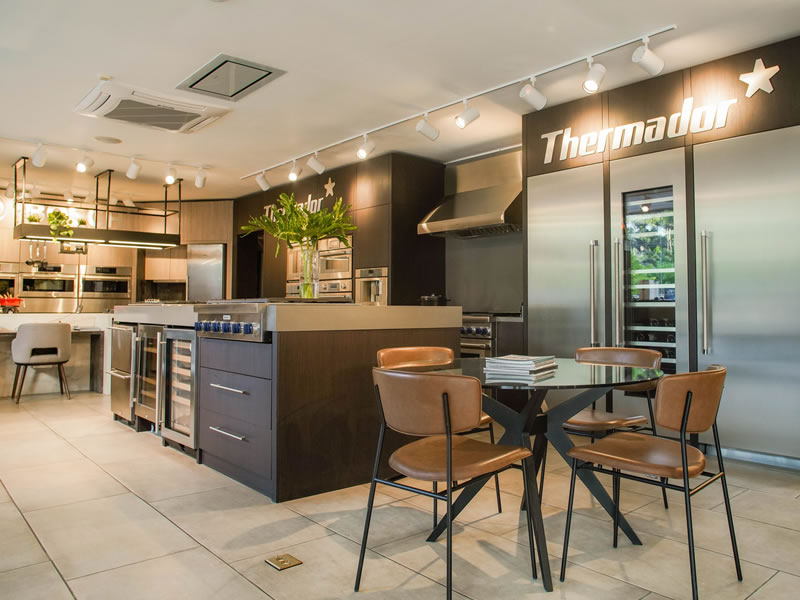
C/Rafael Augusto Sánchez No.22,
Piantini, Santo Domingo, R.D.
Monday to Friday: 09:00 a.m. - 06:00 p.m.
Saturday: 09:00 a.m. - 01:00 p.m.
(809) 378.9999

18187 Biscayne Bvld., Aventura
FL 33160
Monday to Friday: 10:00 a.m. - 06:00 p.m.
Saturdays by appointment.
(786) 322 5432
www.lacuisineappliances.com
sales@lacuisineappliances.com

3232 Coral Way,
Miami FL 33145
Monday to Friday: 10:00 a.m. - 06:00 p.m.
Saturday: 10:00 a.m. - 03:00 p.m
(305) 442-9006
www.lacuisineappliances.com
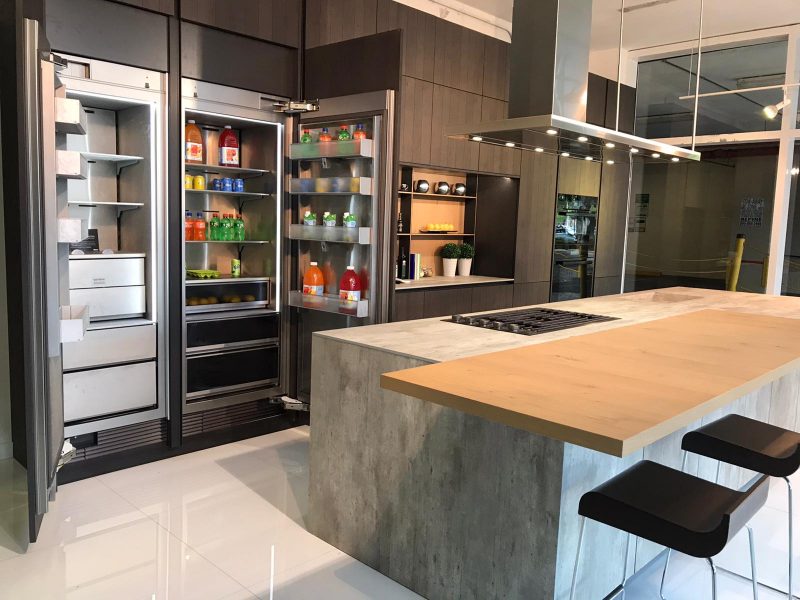
2005 NW 115th Avenue
Miami, FL 33172
Monday to Friday: 09:00 a.m. - 05:30 p.m.
Saturday: Closed
(+1) 305 418.0010
info@lacuisineinternational.com
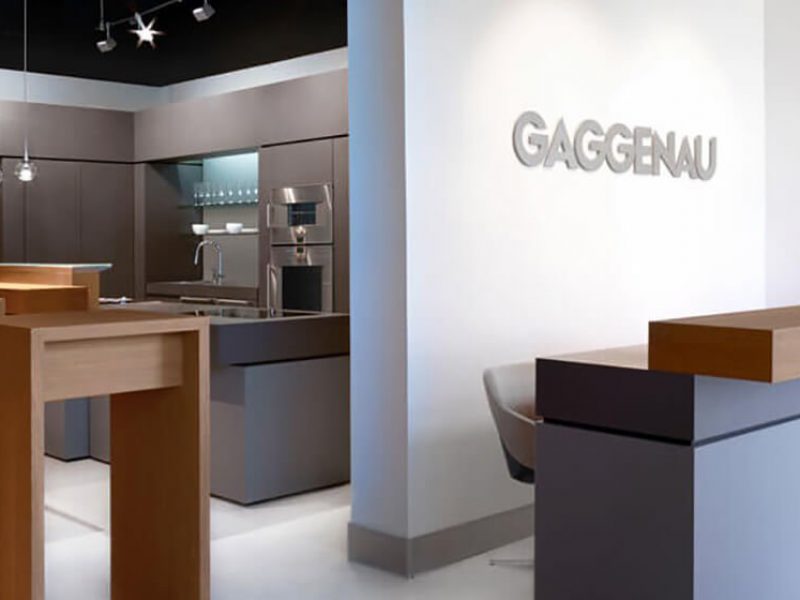
Obarrio. Av. Samuel Lewis,
Addison House Plaza,
Local No.11, Panamá
Monday to Friday: 09:00 a.m. - 06:00 p.m.
Saturday: 10:00 a.m. - 04:00 p.m.
(+507) 265.2546/2547
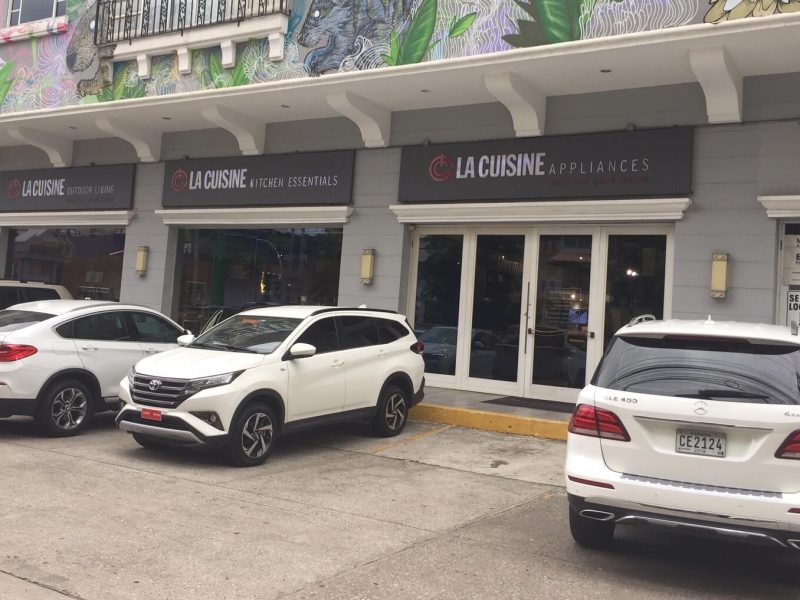
Av. Caminos del Inca 1603,
Santiago de Surco, Perú
Monday to Friday: 10:00 a.m. – 07:00 p.m.
Saturday: 10:00 a.m. – 01:00 p.m.
(+511) 637.7087
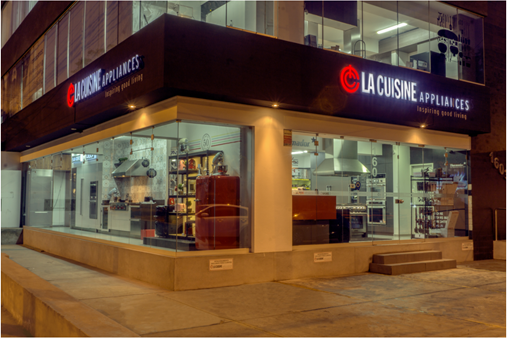
Centro Comercial San Ignacio, Nivel C, local No.5
Caracas, Venezuela
Monday to Saturday: 10:00 a.m. – 07:00 p.m.
(+58) 212 264.5252
(+58) 414 018.5352 (Wholesale)
ventas@lacuisineappliances.com
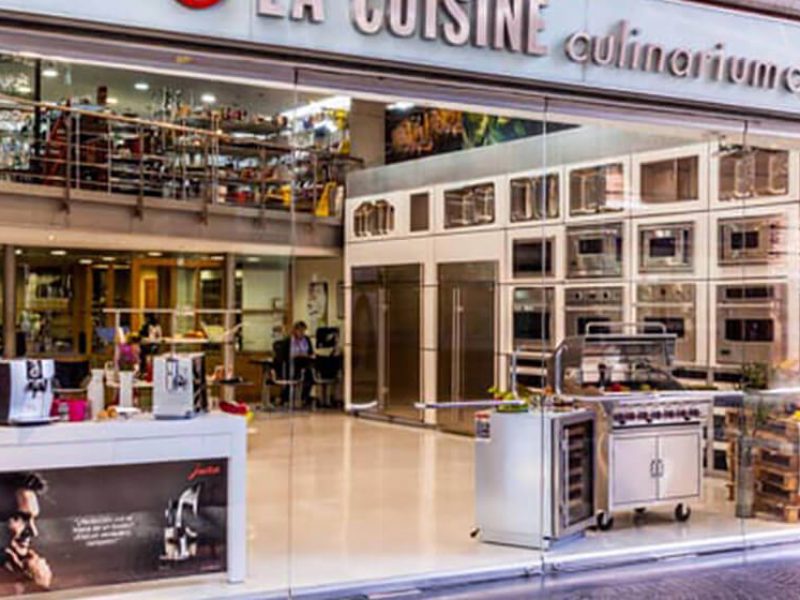
Complejo Pradera Ofibodegas No.13,
20 calle final Z. 10 Km. 6.8 Carretera a Muxbal,
Santa Catarina Pínula, Guatemala
Monday to Friday: 08:00 a.m. - 05:30 p.m.
Saturday: 09:00 a.m. - 12:30 p.m.
(+502) 6671-3400
