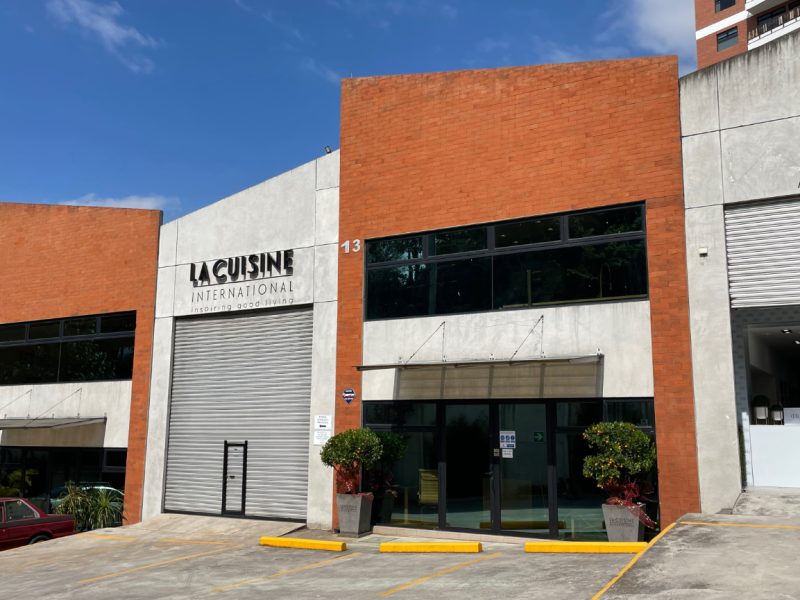
Our Company
Locations
Contact Us
Newsletter
Sign up to receive email updates on the latest products, collections and campaigns.
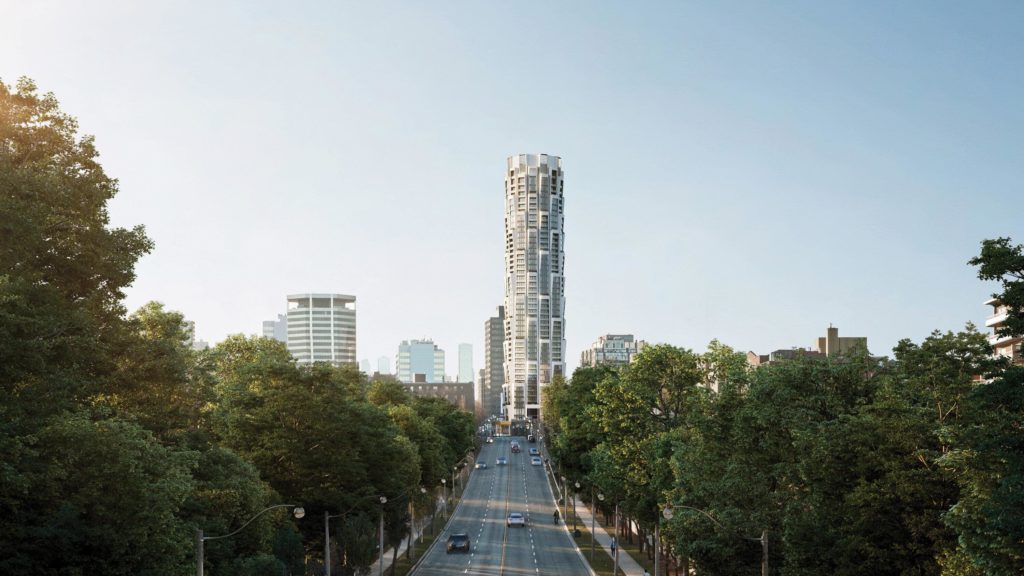
One Delisle is a project by Slate Asset Management, which not only aims to position itself as an important milestone for luxury real estate in Canada but is also a creative response to the country’s concern for sustainable urban growth. The tower, designed by world-renowned architect Jeanne Gang and her firm, Studio Gang, is the first project in this country of the firm based in Chicago.
Located in Yonge and St. Clair, an important area of the city of Toronto, One Delisle is surrounded by a lush landscape that creates an interesting symbiosis between the city and nature. This work by the world’s most awarded architect, Jeanne Gang, puts a futuristic vision of high-rise living in front of everyone.
The building, which at street level has a square base, spirals upward to become a 16-sided circular tower with generous outdoor spaces throughout. The terraces and balconies of this skyscraper join the energy of a cosmopolitan city like Toronto by adding touches of style to its landscape through its bold urban finishes. Therefore, the architects of this project proudly point out that instead of merging with the neighborhood where it would be found, this residential building will embrace it.
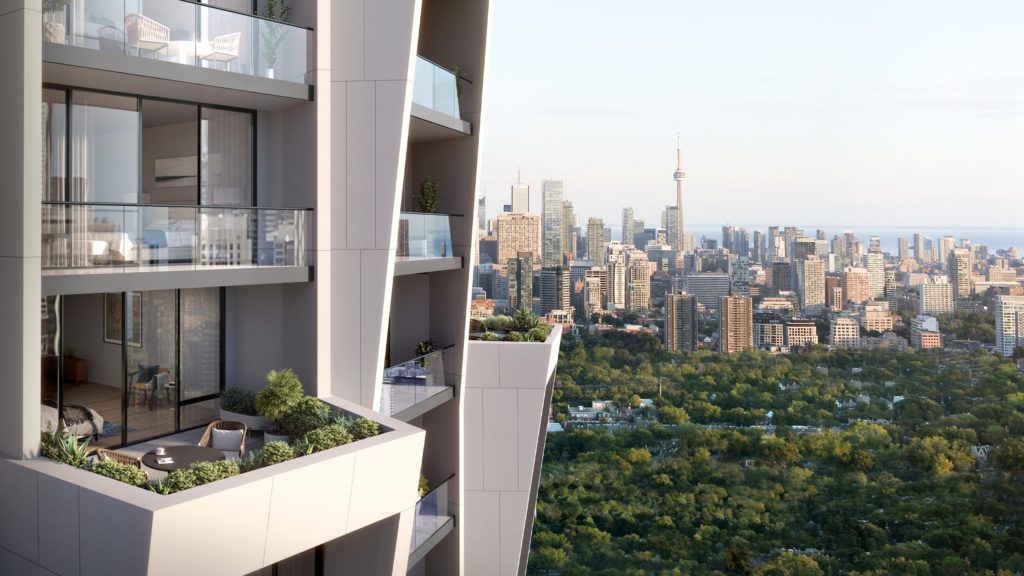
Bringing indoors what’s outdoors
This 47-story residential tower was designed both to fit perfectly into the grid of the city at its base, and to connect with the surroundings thanks to its rounded top. However, the most striking feature of One Delisle is not its shape, but the real estate proposal it stands for.
This is a skyscraper that offers three housing options: City Collection (from the 5th to the 29th floor), Sky Collection (from the 30th to the 43rd), and Penthouse Collection (from the 45th to the 47th). The latter is perhaps the best known due to the impact of its offer. The building, which has eight penthouse apartments, offers 360-degree panoramic views of the city of Toronto, which invite you to enjoy the incredible seasonal light changes and at the same time encourage experiencing outdoor living from its interior. Ironic, doesn’t it? But it’s pure genius.
The project’s website explains that the so-called Penthouse collection, which is the skyscraper’s top-of-the-line collection, offers a comfort that is uncommon in high-rise condominiums by adding four different types of outdoor spaces per residence. Brandon Donnelly, managing director of development for Slate Asset Management, the real estate investment platform responsible for the project, said that One Delisle presents a new approach to tower design in Toronto. “We’ve brought the kind of outdoor spaces you usually find in mid-rise architecture to high-rise design,” adds Donnelly.
According to Donnelly, the shape of the building was driven by two main considerations. The first, the desire to respond to the local context, and the second, the need to create a comfortable and expansive outdoor space that can work in Toronto. “Every residence in this building will have a generous terrace or balcony,” said Donnelly.
Conceived as a new model for sustainable urban growth, the architects responsible for the project explain that One Delisle will bring broad-based urban improvements to the Yonge and St. Clair community through the infusion of new residential and retail uses. The project, which aligns with Slate’s vision of infusing new life into Yonge and St. Clair, has the central goal of giving an already vibrant and friendly neighborhood, welcoming open spaces, and world-class architecture.

Sign up to receive email updates on the latest products, collections and campaigns.
Carrera 9 Nº80-45
Bogotá D.C., Colombia
Monday to Friday: 11:00 a.m. - 07:00 p.m.
Saturday: 11:00 a.m. - 06:00 p.m.
(+571) 432.7408/7493
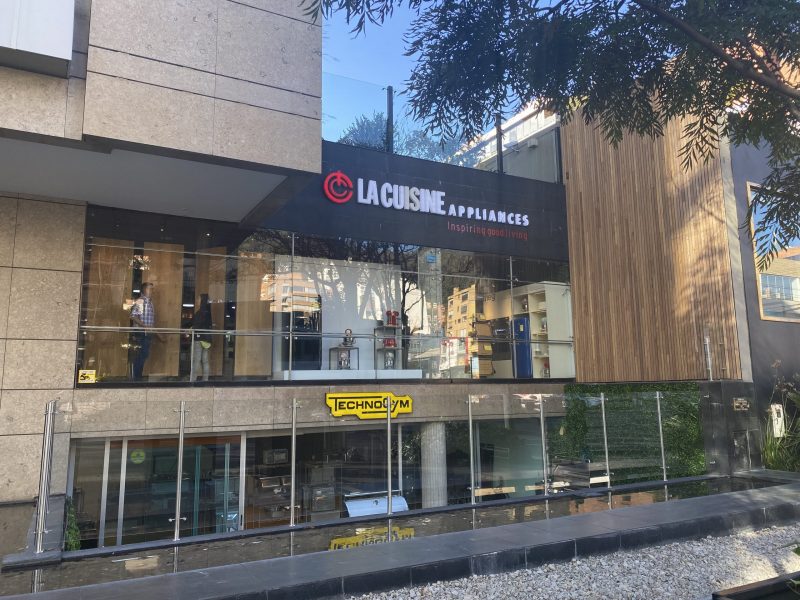
Calle 77 #72-37
Barranquilla, Colombia
Monday to Friday: 08:00 a.m. - 06:00 p.m.
Saturday: 09:00 a.m. - 01:00 p.m.
(+57) 605 352 0851
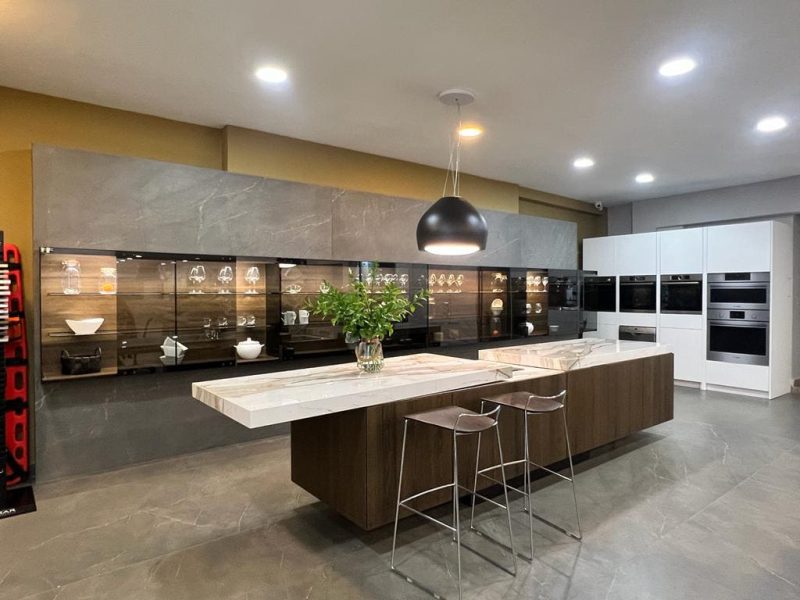
Edificio La Cuisine
Costado Suroeste, C.C. La Paco
Escazú, Costa Rica
Monday to Friday: 09:00 a.m. - 05:00 p.m.
Saturday: 10:00 a.m. - 04:00 p.m.
(+506) 4000.3555

Galerías de Puntacana No. 51
Punta Cana, La Altagracia, R.D.
Monday to Friday: 09:00 a.m. - 06:00 p.m.
Saturday: 10:00 a.m. - 01:00 p.m.
(809) 378.9999

C/Rafael Augusto Sánchez No.22,
Piantini, Santo Domingo, R.D.
Monday to Friday: 09:00 a.m. - 06:00 p.m.
Saturday: 09:00 a.m. - 01:00 p.m.
(809) 378.9999

18187 Biscayne Bvld., Aventura
FL 33160
Monday to Friday: 10:00 a.m. - 06:00 p.m.
Saturdays by appointment.
(786) 322 5432
www.lacuisineappliances.com
sales@lacuisineappliances.com

3232 Coral Way,
Miami FL 33145
Monday to Friday: 10:00 a.m. - 06:00 p.m.
Saturday: 10:00 a.m. - 03:00 p.m
(305) 442-9006
www.lacuisineappliances.com
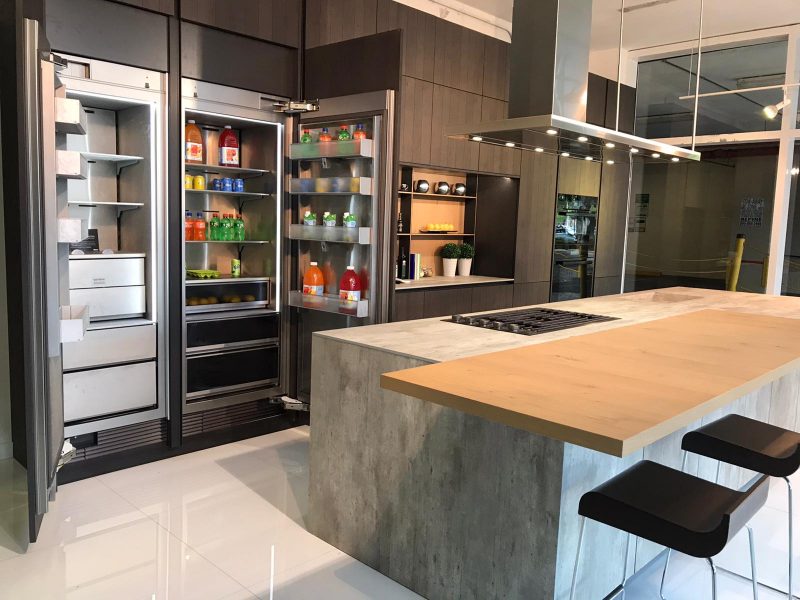
2005 NW 115th Avenue
Miami, FL 33172
Monday to Friday: 09:00 a.m. - 05:30 p.m.
Saturday: Closed
(+1) 305 418.0010
info@lacuisineinternational.com
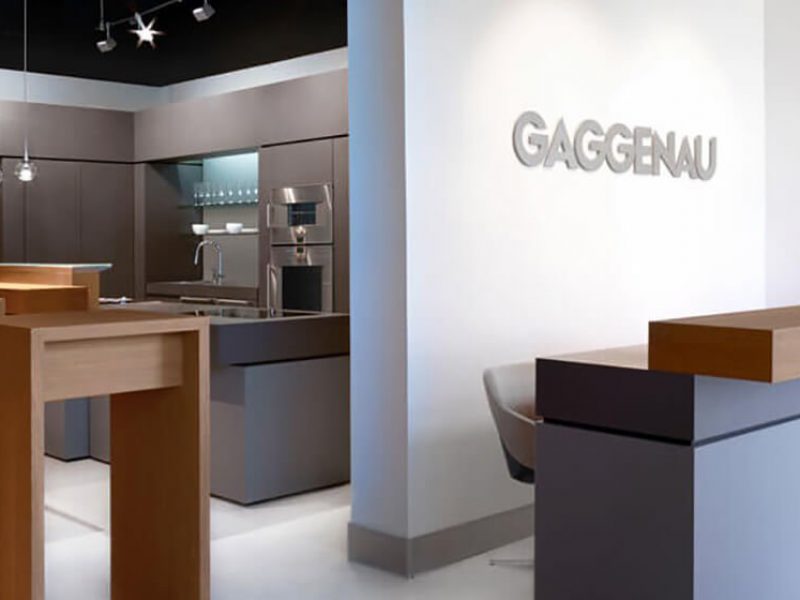
Obarrio. Av. Samuel Lewis,
Addison House Plaza,
Local No.11, Panamá
Monday to Friday: 09:00 a.m. - 06:00 p.m.
Saturday: 10:00 a.m. - 04:00 p.m.
(+507) 265.2546/2547

Av. Caminos del Inca 1603,
Santiago de Surco, Perú
Monday to Friday: 10:00 a.m. – 07:00 p.m.
Saturday: 10:00 a.m. – 01:00 p.m.
(+511) 637.7087
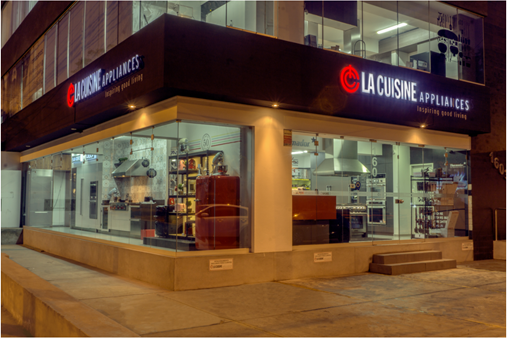
Centro Comercial San Ignacio, Nivel C, local No.5
Caracas, Venezuela
Monday to Saturday: 10:00 a.m. – 07:00 p.m.
(+58) 212 264.5252
(+58) 414 018.5352 (Wholesale)
ventas@lacuisineappliances.com

Complejo Pradera Ofibodegas No.13,
20 calle final Z. 10 Km. 6.8 Carretera a Muxbal,
Santa Catarina Pínula, Guatemala
Monday to Friday: 08:00 a.m. - 05:30 p.m.
Saturday: 09:00 a.m. - 12:30 p.m.
(+502) 6671-3400
