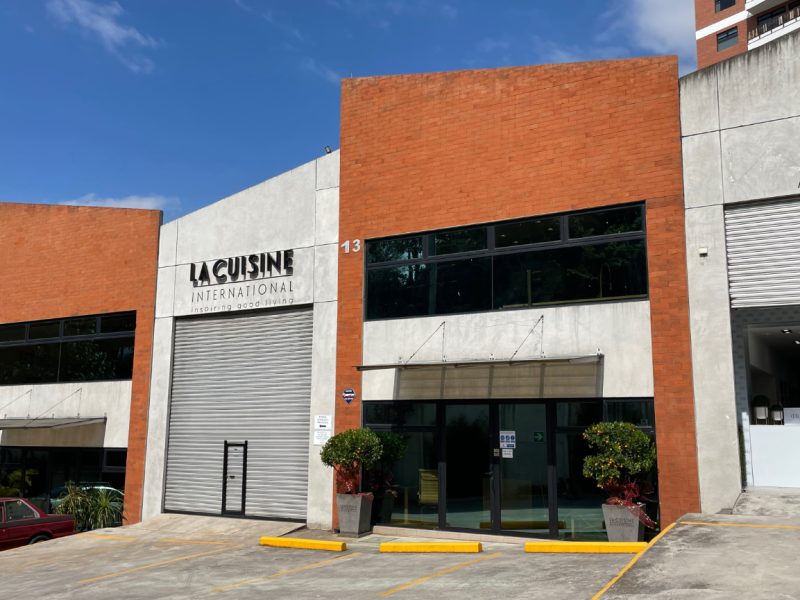
Our Company
Locations
Contact Us
Newsletter
Sign up to receive email updates on the latest products, collections and campaigns.

It is often said that inspiration can come from the most unexpected places, and for Harsh Soneji, an architect with a passion for sustainable design, and founder of Studio MAT Architects, this proved to be true as a cycling expedition would change the course of his career.
Who would have thought that the concept of the modern house and cycling would be intrinsically connected? Well, that’s what Soneji discovered after a conversation with a fellow cyclist, Swapnil Karne. “We were talking about sustainability, minimalism, and veganism, ideologies we shared. And a few months later, he contacted us with an interesting design challenge for his home, where he wanted to reflect those same principles.”
Soneji explains to AD Magazine that such a proposal not only led to a unique collaboration but also brought to life a sustainable design house that redefines the boundaries of innovation.
Introduction to a sustainable house
This modern home is located in a unique location: Mumbai, India. Situated on a street where most townhouses have shared side walls facing the street, this property had to stand out as a truly exceptional gem.
With Harsh Soneji and Pratha Bhagat as the creative minds behind this visionary project, they faced several challenges: limited ventilation, insufficient sunlight, and filtration problems in the walls. The solution was a comprehensive renovation that sought not only to revitalize the space but also to refresh the environment with a disruptive proposal framed in new architectural trends.

Overcoming challenges
Sustainability is at the heart of this modern house. From the remarkably low electricity consumption, with 90% solar power, to the passive cooling achieved with lime plaster finishes and bamboo facade treatments. Even the underground water storage tanks (each with a capacity of 2,500 liters) that collect rainwater for year-round use demonstrate the commitment to sustainability.
The limited light entry due to its location was the most difficult challenge to overcome. However, they managed to get rid of this obstacle with a bold design strategy.
The sliding glass shutters became the protagonists, allowing sunlight and breeze to penetrate the interior spaces. The choice of reclaimed wood and woven rattan softens the forms and adds an organic touch to the furniture and interior design of the home.
According to the architects, this modern house is not just an architectural project, it is a tribute to the love of family and respect for the environment. For Swapnil Karne, its owner, the house represents a perfect union of vision and reality. It is a space where comfort and joy meet, a true expression of his commitment to sustainability and smart design.
In short, this sustainably designed house in Mumbai, India, is an example of how collaboration and passion can lead to exceptional architectural innovation. A modern oasis amid nature that inspires us to rethink the approach to sustainability in architecture and design.

Sign up to receive email updates on the latest products, collections and campaigns.
Carrera 9 Nº80-45
Bogotá D.C., Colombia
Monday to Friday: 11:00 a.m. - 07:00 p.m.
Saturday: 11:00 a.m. - 06:00 p.m.
(+571) 432.7408/7493
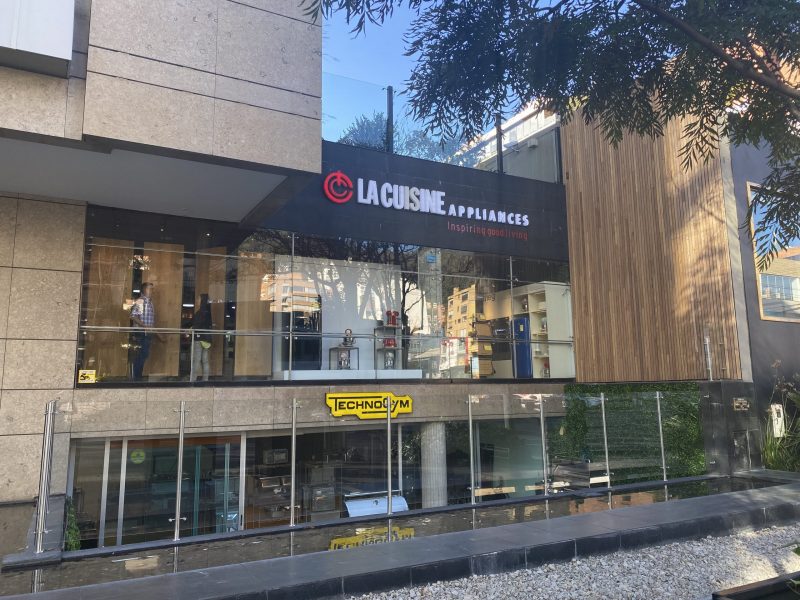
Calle 77 #72-37
Barranquilla, Colombia
Monday to Friday: 08:00 a.m. - 06:00 p.m.
Saturday: 09:00 a.m. - 01:00 p.m.
(+57) 605 352 0851
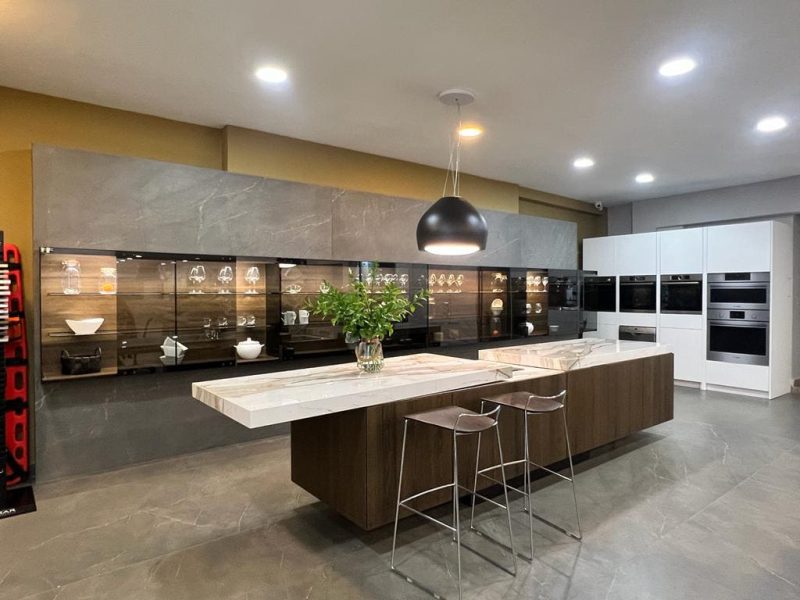
Edificio La Cuisine
Costado Suroeste, C.C. La Paco
Escazú, Costa Rica
Monday to Friday: 09:00 a.m. - 05:00 p.m.
Saturday: 10:00 a.m. - 04:00 p.m.
(+506) 4000.3555
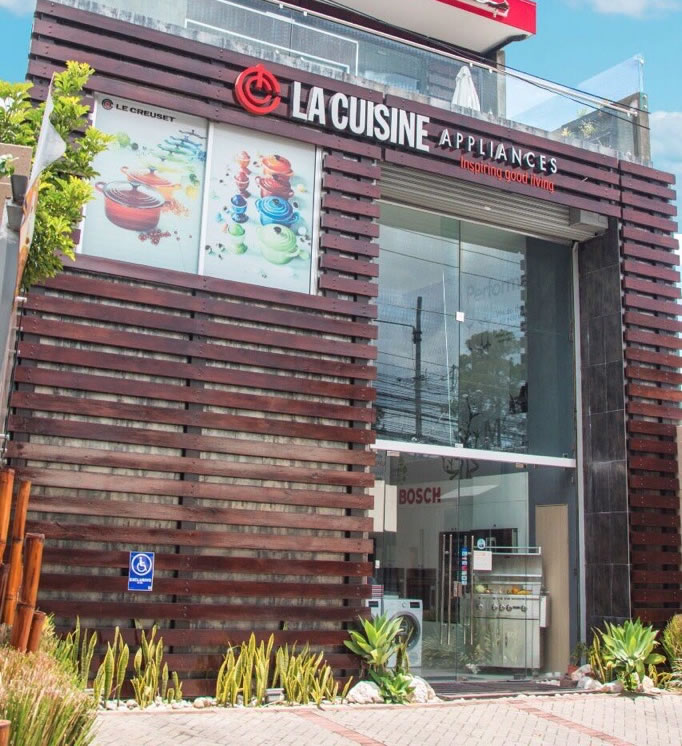
Galerías de Puntacana No. 51
Punta Cana, La Altagracia, R.D.
Monday to Friday: 09:00 a.m. - 06:00 p.m.
Saturday: 10:00 a.m. - 01:00 p.m.
(809) 378.9999
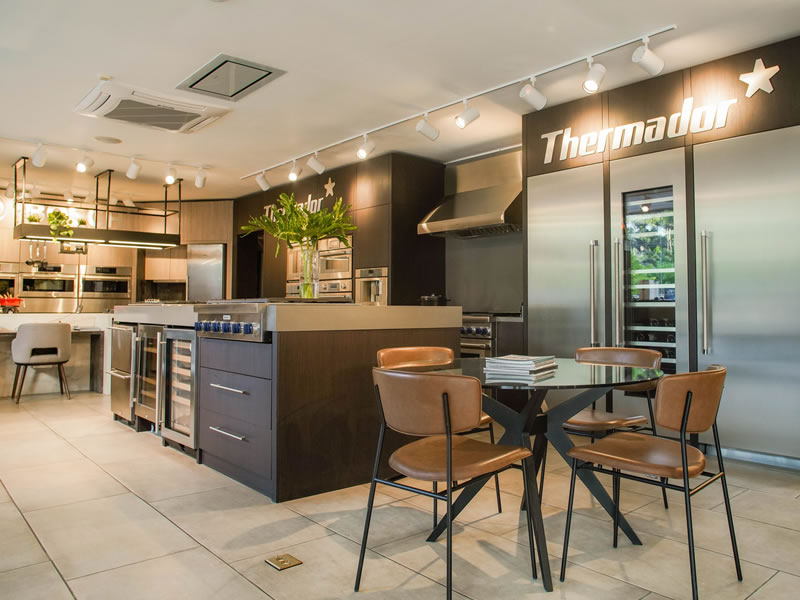
C/Rafael Augusto Sánchez No.22,
Piantini, Santo Domingo, R.D.
Monday to Friday: 09:00 a.m. - 06:00 p.m.
Saturday: 09:00 a.m. - 01:00 p.m.
(809) 378.9999

18187 Biscayne Bvld., Aventura
FL 33160
Monday to Friday: 10:00 a.m. - 06:00 p.m.
Saturdays by appointment.
(786) 322 5432
www.lacuisineappliances.com
sales@lacuisineappliances.com

3232 Coral Way,
Miami FL 33145
Monday to Friday: 10:00 a.m. - 06:00 p.m.
Saturday: 10:00 a.m. - 03:00 p.m
(305) 442-9006
www.lacuisineappliances.com
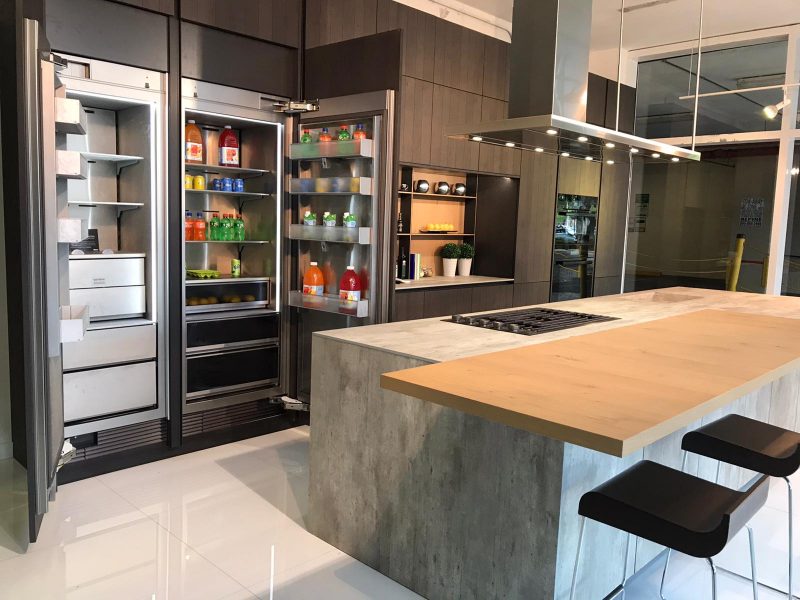
2005 NW 115th Avenue
Miami, FL 33172
Monday to Friday: 09:00 a.m. - 05:30 p.m.
Saturday: Closed
(+1) 305 418.0010
info@lacuisineinternational.com
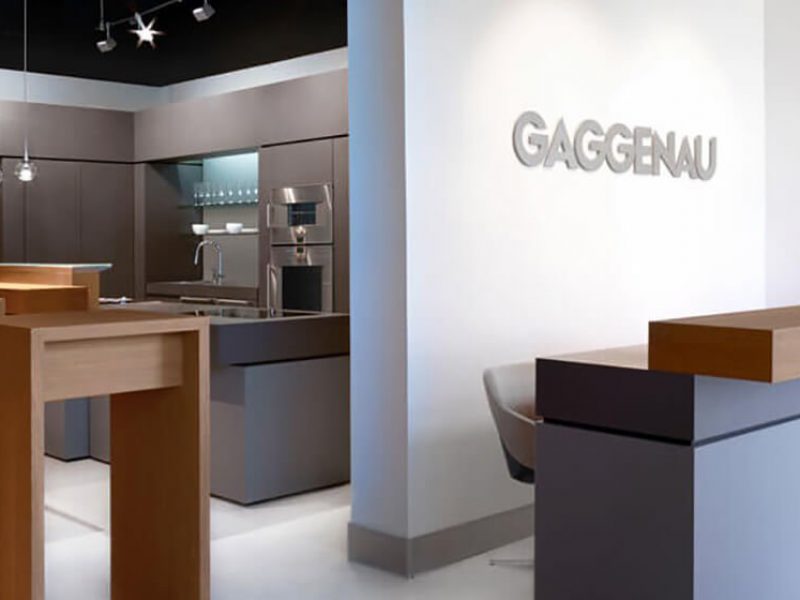
Obarrio. Av. Samuel Lewis,
Addison House Plaza,
Local No.11, Panamá
Monday to Friday: 09:00 a.m. - 06:00 p.m.
Saturday: 10:00 a.m. - 04:00 p.m.
(+507) 265.2546/2547

Av. Caminos del Inca 1603,
Santiago de Surco, Perú
Monday to Friday: 10:00 a.m. – 07:00 p.m.
Saturday: 10:00 a.m. – 01:00 p.m.
(+511) 637.7087
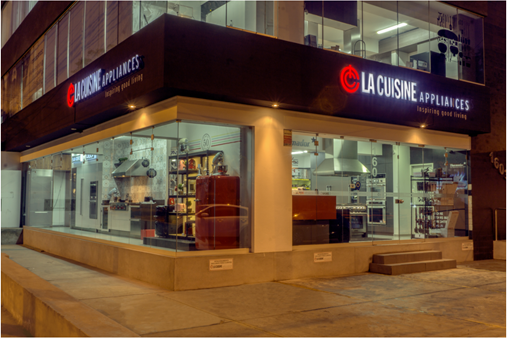
Centro Comercial San Ignacio, Nivel C, local No.5
Caracas, Venezuela
Monday to Saturday: 10:00 a.m. – 07:00 p.m.
(+58) 212 264.5252
(+58) 414 018.5352 (Wholesale)
ventas@lacuisineappliances.com
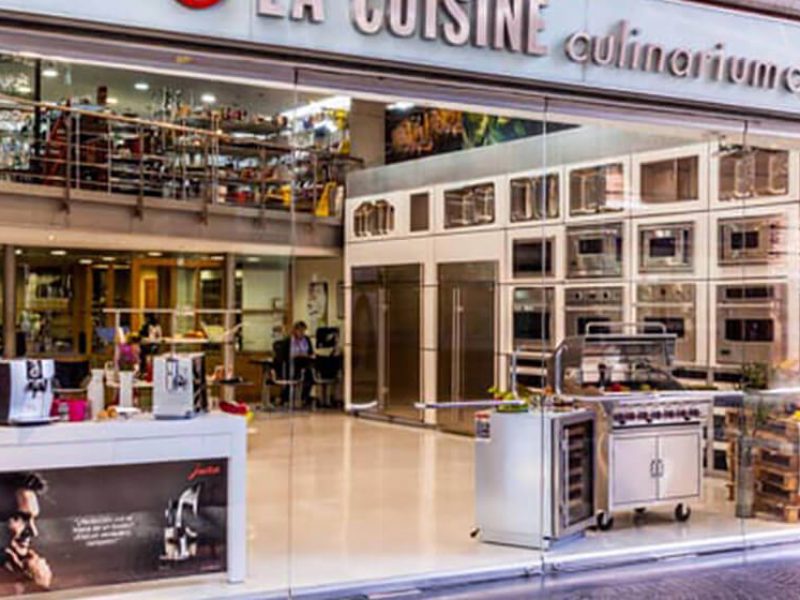
Complejo Pradera Ofibodegas No.13,
20 calle final Z. 10 Km. 6.8 Carretera a Muxbal,
Santa Catarina Pínula, Guatemala
Monday to Friday: 08:00 a.m. - 05:30 p.m.
Saturday: 09:00 a.m. - 12:30 p.m.
(+502) 6671-3400
