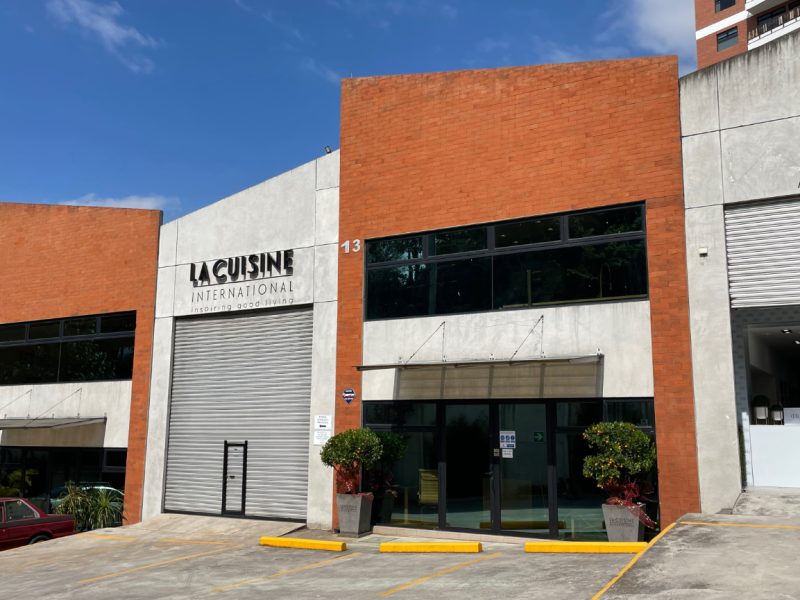
Our Company
Locations
Contact Us
Newsletter
Sign up to receive email updates on the latest products, collections and campaigns.

Organic architecture and its vision of harmonizing buildings with nature is the new boom. Based on an organic philosophy, this branch of architecture aims at the creation of habitable spaces based on the balance between human development and the natural world.
Although we may consider the approach of this kind of architecture innovative, the truth is that it isn’t. It appeared in the early 20th century, and had no other than Frank Lloyd Wright as one of its leading representatives.
The main objectives of this architectural approach include the unification of space, mixing the interiors with the exteriors and creating harmonic spaces with the juxtaposition of the dominant elements of the environment. What do we mean by that? Don’t worry, we’ll show you 3 examples that will blow your mind and help you understand this concept better.
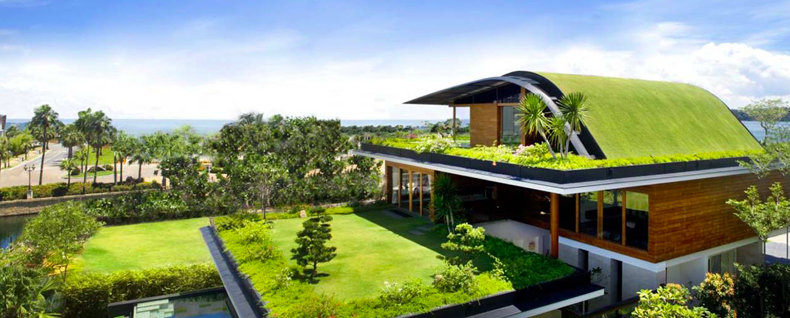
3 beautiful examples of organic architecture
Sky Garden House. Located in a tourist area of Singapore, this house designed by Guz Architects, is part of a luxurious neighborhood formed by exclusive resorts, beaches, and several tourist developments.
The 4-level house is energy efficient because the green covers that integrate it help absorb solar radiation and mitigate temperature. So, this also helps the house cool naturally, reducing the use of air conditioning.
The most valuable aesthetic resource in this house? Its terrace-gardens. These gardens are the foundation of the following top floor, which creates the feeling that each floor faces the main garden of the house directly, when in fact it is a green cover that blends visually with the green aspects of the outdoor garden.
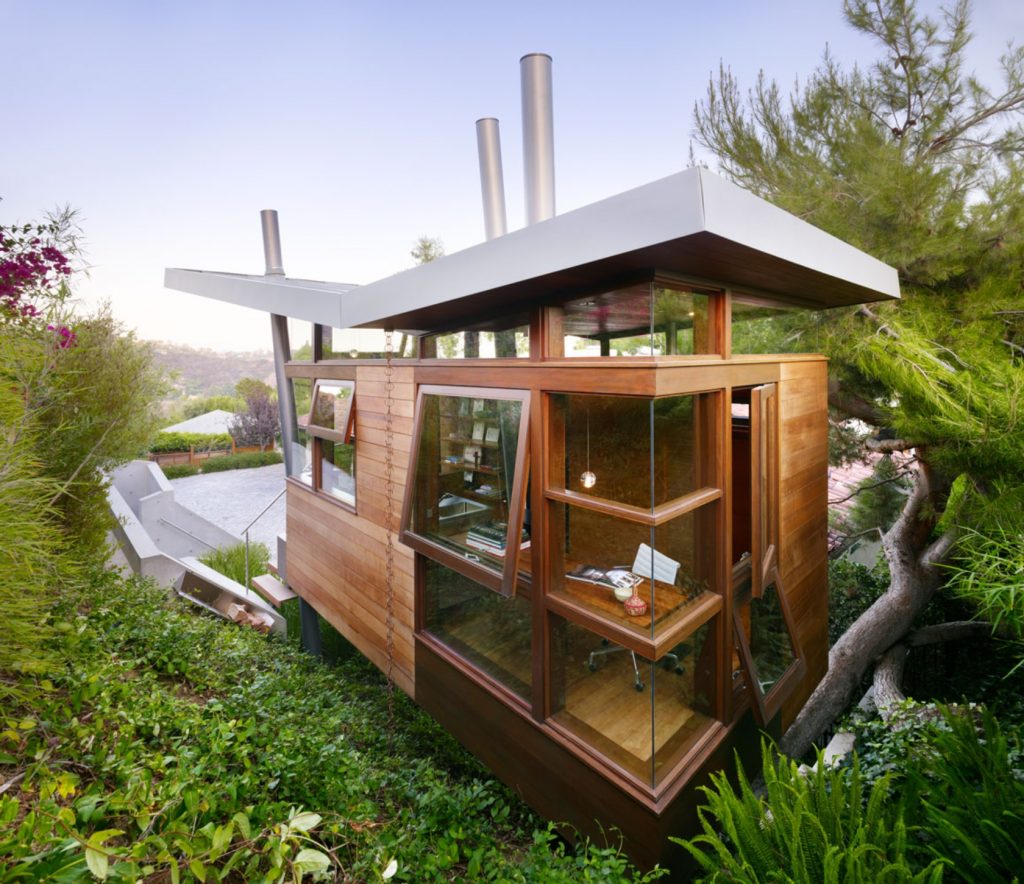
Banyan Treehouse. Designed by the architecture firm RPA Bayan Treehouse, it’s located in Nichols Canyon, Los Angeles and constitutes an art and sanctuary studio. Nestled at 12 feet high on a steel structure based on a large pine, this house is the bold reinterpretation of a tree.
The studio, which is part of the house, tries to take as much advantage as possible of the pre-existing tree where it’s installed, literally shaping the contours of the trunk. With oiled wood finishes, mahogany windows and a Rheinzink roof, it has a cut-out glass on the floor that allows its occupants to connect with the tree itself, and with the majestic nature that surrounds them.
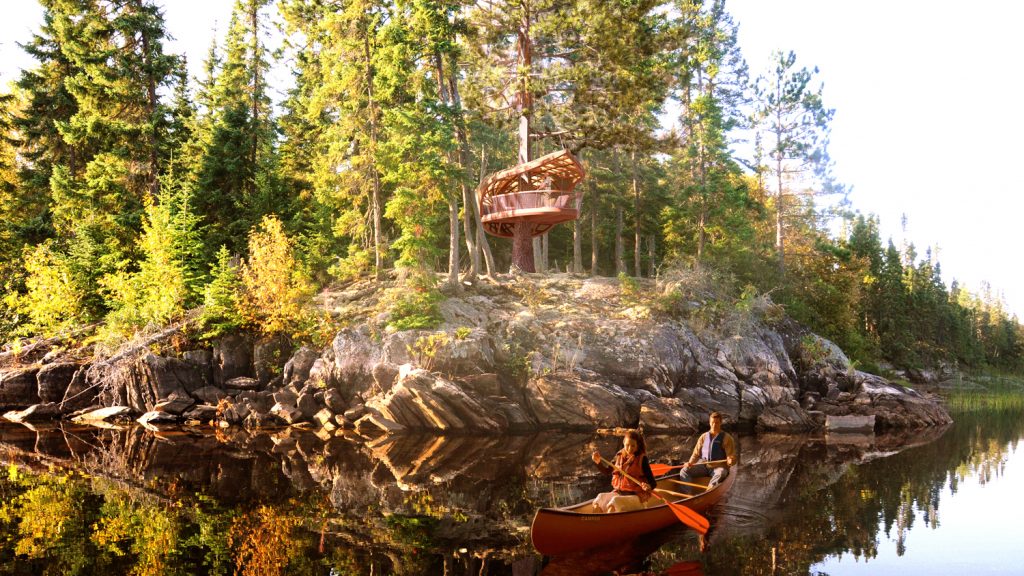
E’terra Samara. This is a 5-star eco-friendly resort located northwest of Toronto, Canada. Formed by 12 treehouses with a futurist style that are environmentally friendly, this resort is located in the middle of a UNESCO World Biosphere Reserve.
The objective behind the concept of this resort is to allow visitors not only to feel that they can sleep in the trees, but also that they can feel as if they were a fruit from those trees. These treehouses have a sleeping area that is located in the “fruit” section and a socialization area located in the “wing” section. Besides, the twelve villas at Samara are rotated and located in their respective tree trunks to take advantage of site-specific features and light conditions, while achieving full privacy for the occupants.
In sum, connecting with the environment or its respectful integration into nature are part of the pillars of the architectural approach of the 21st century.

Sign up to receive email updates on the latest products, collections and campaigns.
Carrera 9 Nº80-45
Bogotá D.C., Colombia
Monday to Friday: 11:00 a.m. - 07:00 p.m.
Saturday: 11:00 a.m. - 06:00 p.m.
(+571) 432.7408/7493
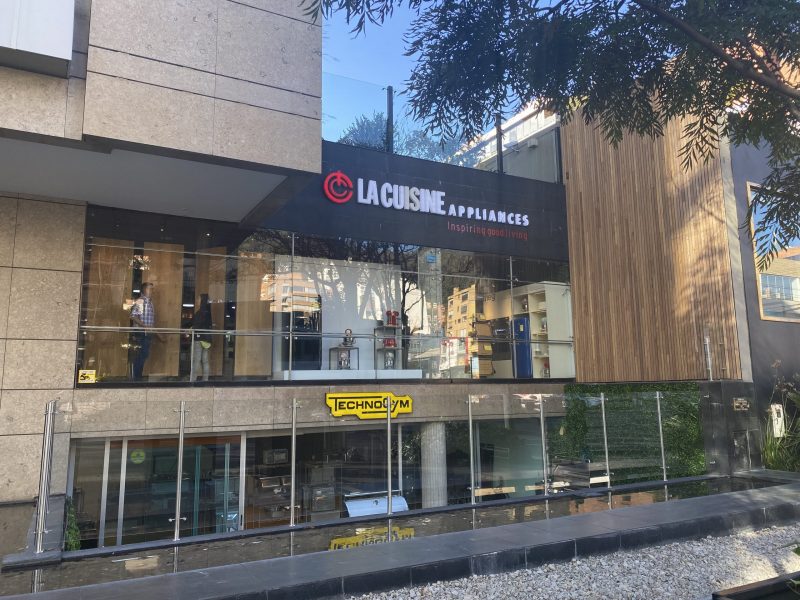
Calle 77 #72-37
Barranquilla, Colombia
Monday to Friday: 08:00 a.m. - 06:00 p.m.
Saturday: 09:00 a.m. - 01:00 p.m.
(+57) 605 352 0851
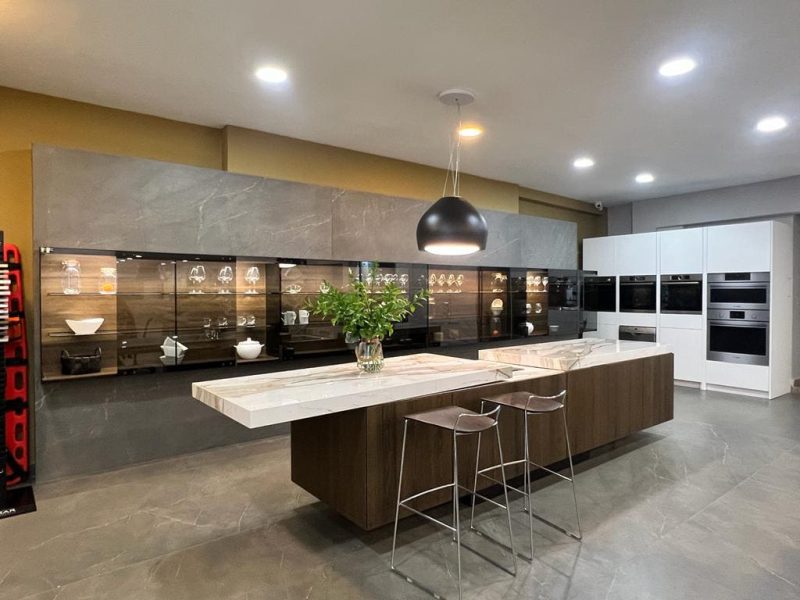
Edificio La Cuisine
Costado Suroeste, C.C. La Paco
Escazú, Costa Rica
Monday to Friday: 09:00 a.m. - 05:00 p.m.
Saturday: 10:00 a.m. - 04:00 p.m.
(+506) 4000.3555
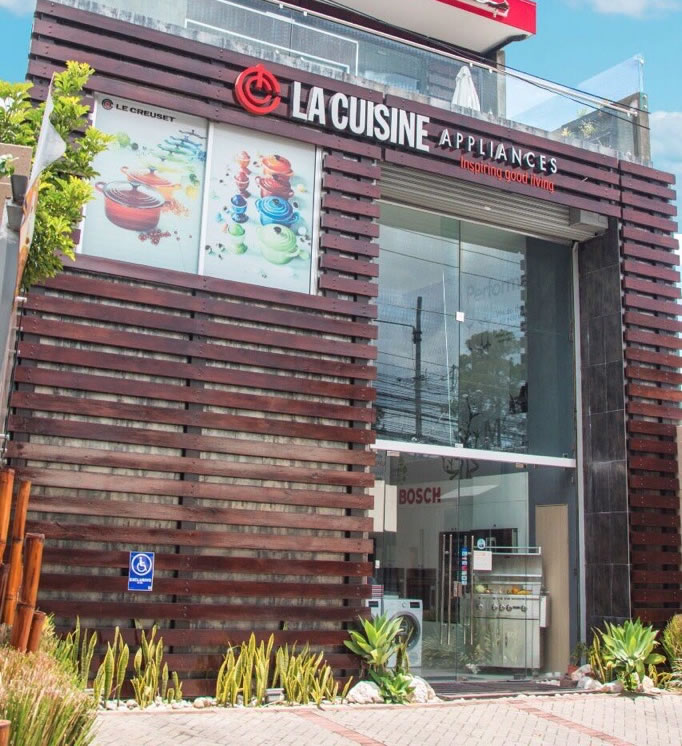
Galerías de Puntacana No. 51
Punta Cana, La Altagracia, R.D.
Monday to Friday: 09:00 a.m. - 06:00 p.m.
Saturday: 10:00 a.m. - 01:00 p.m.
(809) 378.9999
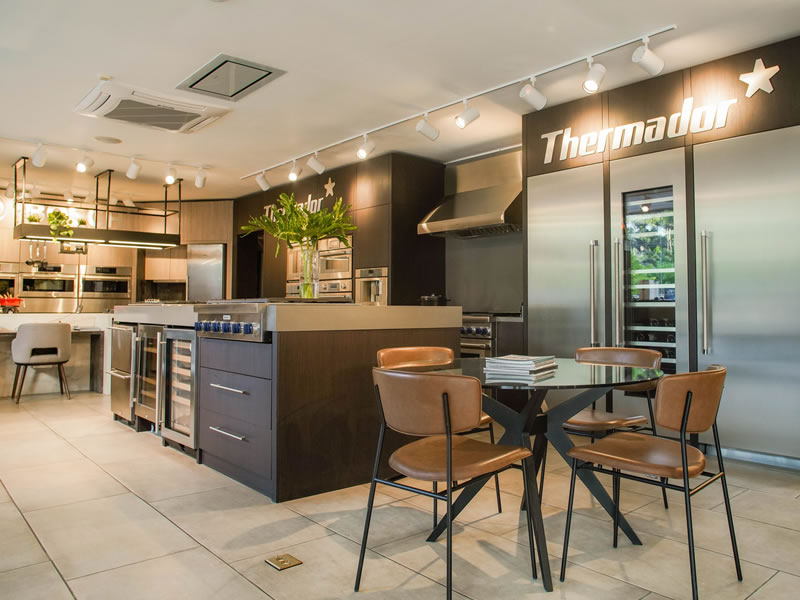
C/Rafael Augusto Sánchez No.22,
Piantini, Santo Domingo, R.D.
Monday to Friday: 09:00 a.m. - 06:00 p.m.
Saturday: 09:00 a.m. - 01:00 p.m.
(809) 378.9999

18187 Biscayne Bvld., Aventura
FL 33160
Monday to Friday: 10:00 a.m. - 06:00 p.m.
Saturdays by appointment.
(786) 322 5432
www.lacuisineappliances.com
sales@lacuisineappliances.com

3232 Coral Way,
Miami FL 33145
Monday to Friday: 10:00 a.m. - 06:00 p.m.
Saturday: 10:00 a.m. - 03:00 p.m
(305) 442-9006
www.lacuisineappliances.com
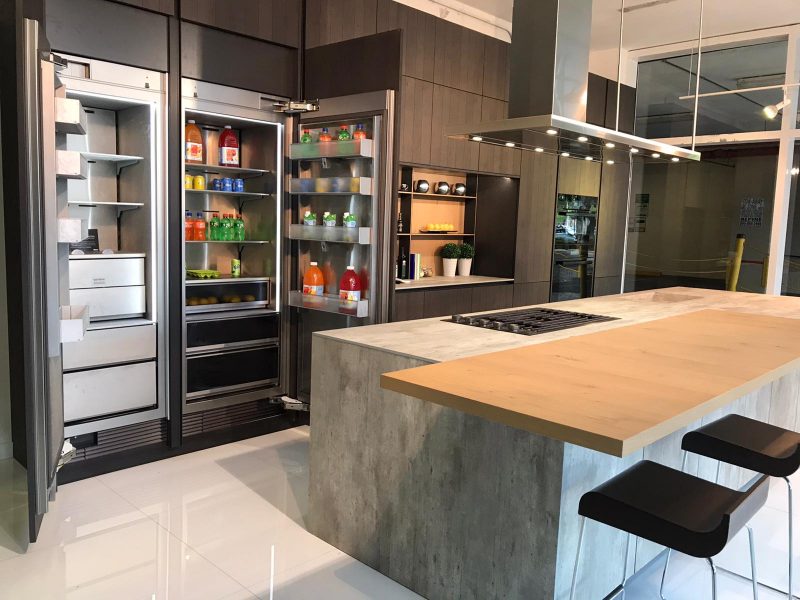
2005 NW 115th Avenue
Miami, FL 33172
Monday to Friday: 09:00 a.m. - 05:30 p.m.
Saturday: Closed
(+1) 305 418.0010
info@lacuisineinternational.com
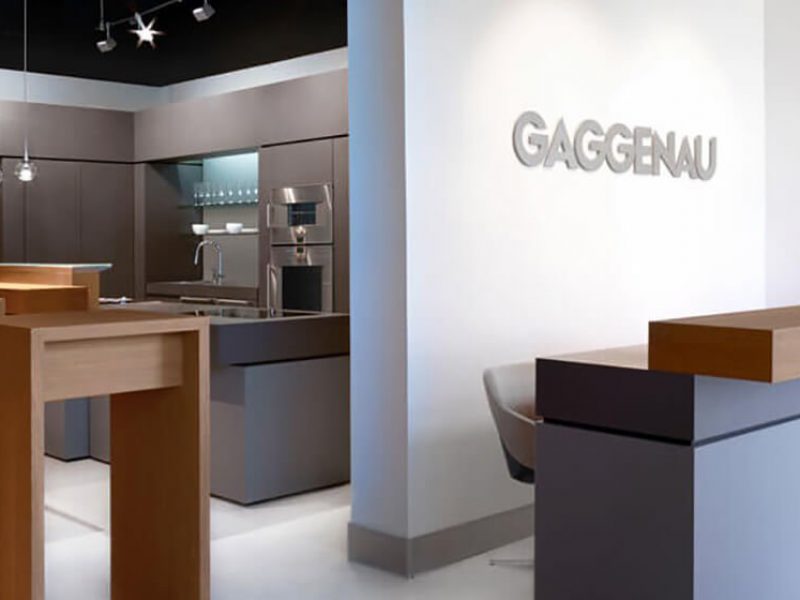
Obarrio. Av. Samuel Lewis,
Addison House Plaza,
Local No.11, Panamá
Monday to Friday: 09:00 a.m. - 06:00 p.m.
Saturday: 10:00 a.m. - 04:00 p.m.
(+507) 265.2546/2547
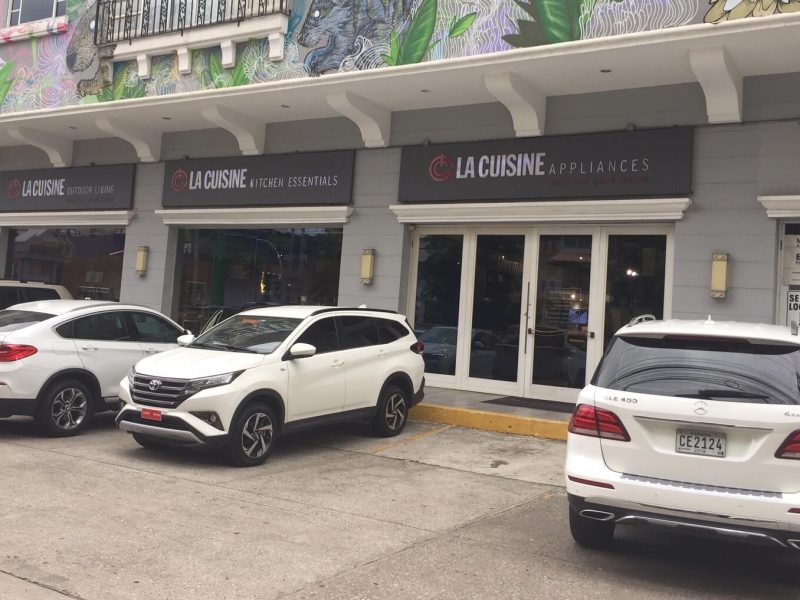
Av. Caminos del Inca 1603,
Santiago de Surco, Perú
Monday to Friday: 10:00 a.m. – 07:00 p.m.
Saturday: 10:00 a.m. – 01:00 p.m.
(+511) 637.7087
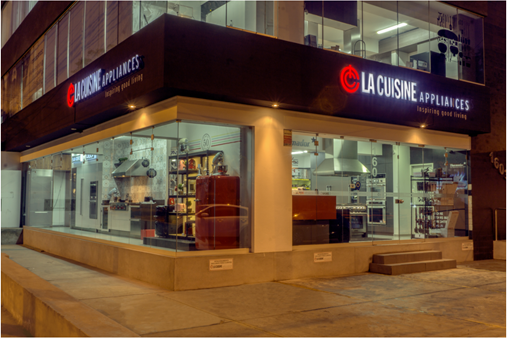
Centro Comercial San Ignacio, Nivel C, local No.5
Caracas, Venezuela
Monday to Saturday: 10:00 a.m. – 07:00 p.m.
(+58) 212 264.5252
(+58) 414 018.5352 (Wholesale)
ventas@lacuisineappliances.com
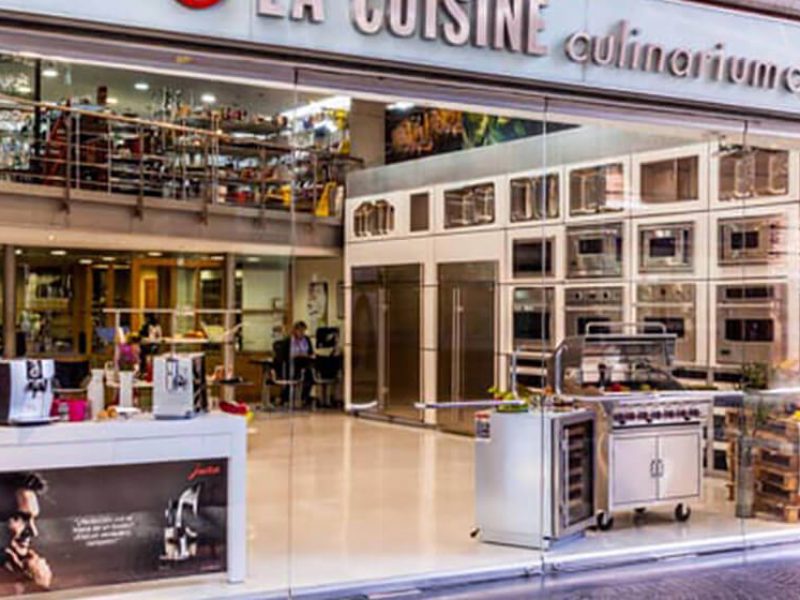
Complejo Pradera Ofibodegas No.13,
20 calle final Z. 10 Km. 6.8 Carretera a Muxbal,
Santa Catarina Pínula, Guatemala
Monday to Friday: 08:00 a.m. - 05:30 p.m.
Saturday: 09:00 a.m. - 12:30 p.m.
(+502) 6671-3400
