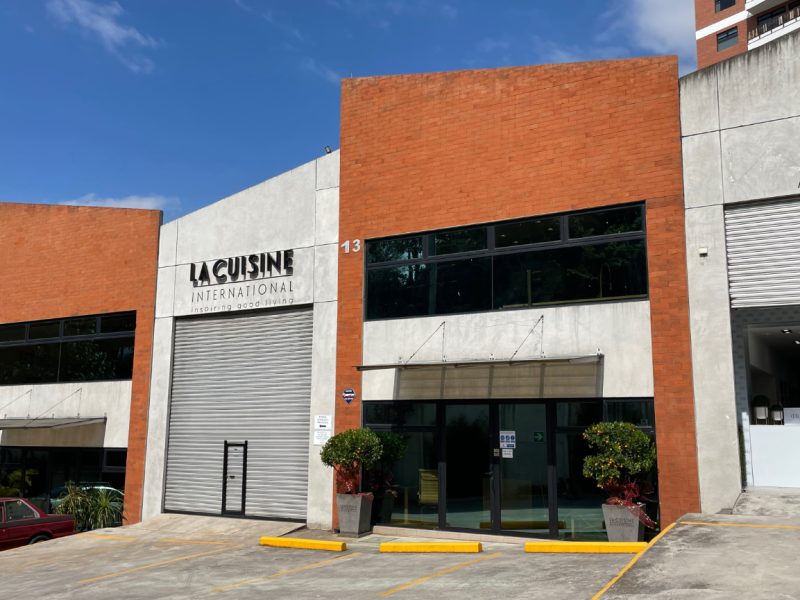
Our Company
Locations
Contact Us
Newsletter
Sign up to receive email updates on the latest products, collections and campaigns.
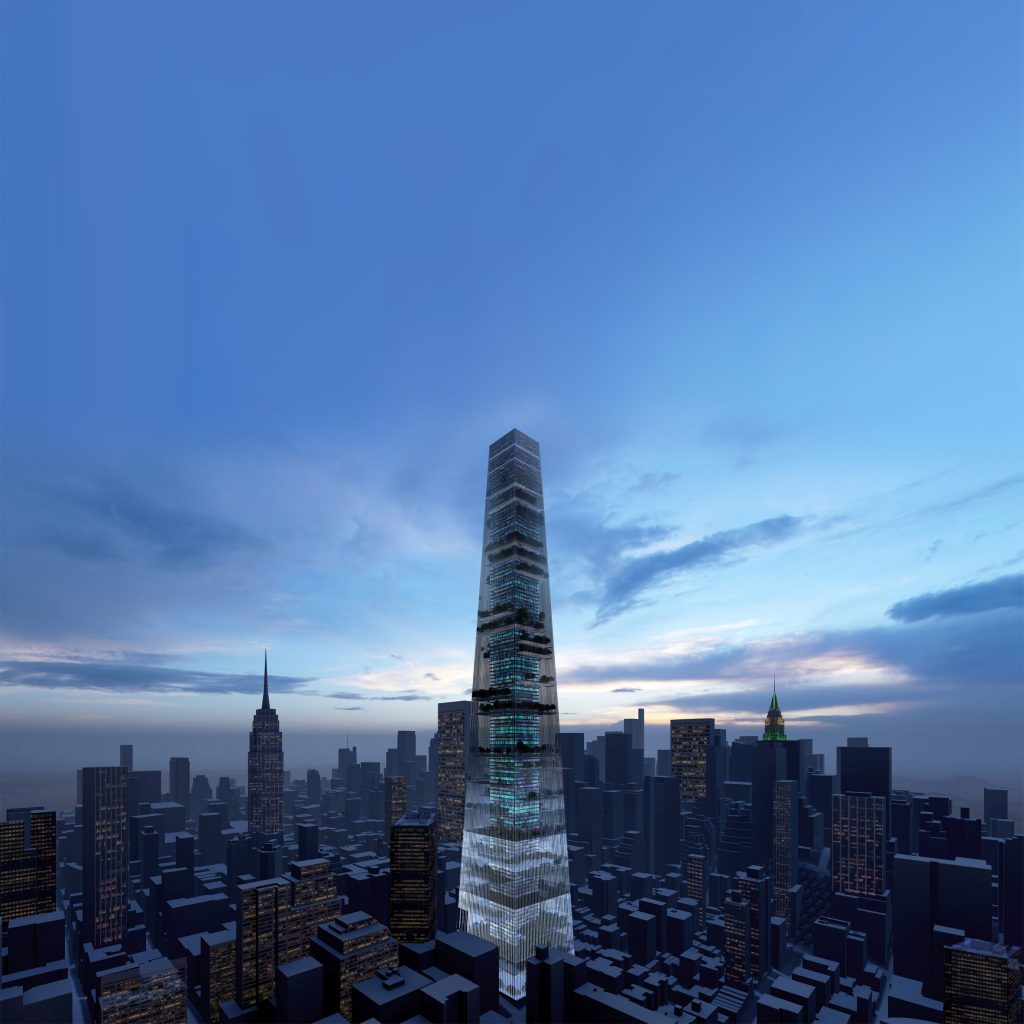
The post-Covid era is generating a vast number of ideas out of the imagination, where one of the most daring is Skylines: the self-sufficient skyscraper that brings a garden into the sky of the city of New York. This conceptual skyscraper designed by the studio of the Italian architect Piero Lissoni and his partner Luis Casal Ribeiro presents a building that would provide an example of self-sustaining life in the middle of the Big Apple.
Recently, Casal Ribeiro told the digital magazine Dezeen that he imagines Skylines as a self-sufficient skyscraper that will not only generate its own energy and resources but will also include facilities to allow its occupants to live comfortably. This means that the building would have a school, sports facilities and even a hospital.
The Skylines project by the Lissoni Casal Ribeiro studio that won an honorable mention in the Skyhive 2020 Skyscraper Challenge, imagines a mini-city with a vertical garden included, in a hypothetical location of the breathtaking New York. According to its creators, Skylines is a building inspired by nature that proposes a comprehensive and self-sufficient ecosystem. The multipurpose tower would collect rainwater and capture the energy of the sun and wind, transforming it into electricity to be used by its inhabitants.
The light that the Covid left behind
Self-sufficient buildings have become a more important trend due to the global pandemic that has stopped the economy by 2020. That is why, in his statements to Dezeen, the spokesman for the studio Lissoni Casal Ribeiro said that Covid-19 has made everyone reflect on how weak we are in the face of a pandemic.
“This situation has become a warning to us after the entire planet virtually closed for three months, teaching us that the infrastructures of the future must also be imagined considering life in the possible event of another lockdown” he said.
He also stated that this terrible scenario has highlighted the weaknesses and deficiencies of today’s world at the structural level, and this has led many architects and studios to resort to new ways of thinking about or envisioning the city and its infrastructure.
And what’s it all about?
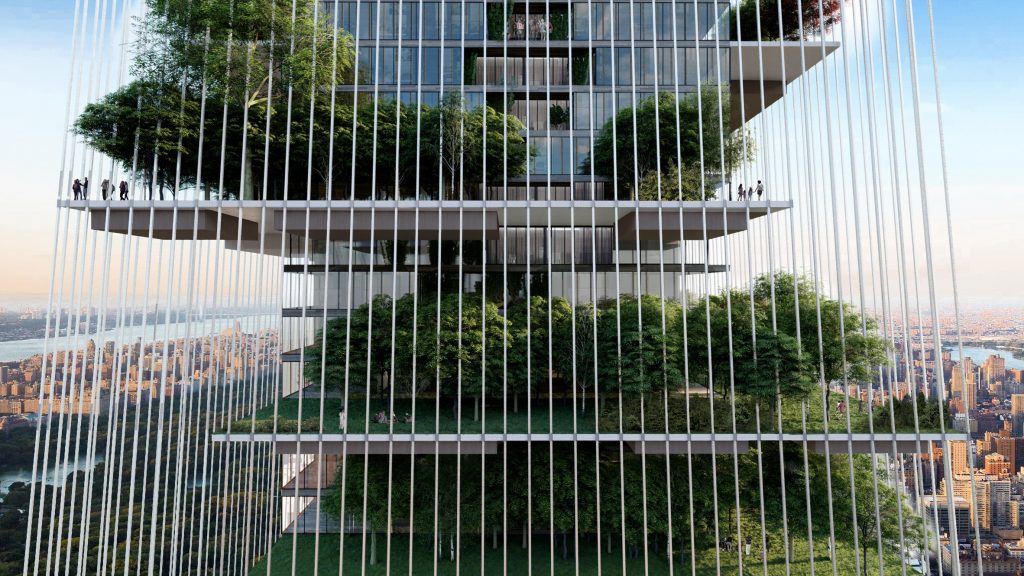
Skylines would therefore be a skyscraper of 80 by 130 meters, with a geothermal energy scheme and photovoltaic panels to generate energy. As we already mentioned, the building would use a recovery system to use and manage rainwater.
When it comes to the design, the building will be wrapped in a curtain of steel cables that would form a conical structure, which at the same time would hold hanging garden platforms that would run around a glazed tower in the center. The spokesman of the studio explained to Dezeen that the idea is for these platforms to be covered with trees and shrubs over time to create a “vertical urban forest”
Besides, inside the glass tower, the habitable spaces would be arranged vertically. So, the areas for public and cultural activities would be located on the lower levels, while orchards without soil and sports facilities would be on the upper floors.
Perhaps the most revolutionary idea of Skylines is the incorporation of a hospital within its structure. According to Lissoni Casal Ribeiro this hospital would be immersed in a green area to generate wellbeing, being sufficiently equipped to deal with any health emergency.
On top of that, there would be schools and even a university, as well as spaces for offices and coworking. In terms of the residential part of the building, it would be located on the upper floors to take advantage of the views.
As you can see, this whole pandemic has led bright minds to start building a world that’s full of answers and environmentally friendly. After all, it seems that architecture (like other large industries) has realized that the slogan of the new times is to work for the planet that provides a home to all humanity.

Sign up to receive email updates on the latest products, collections and campaigns.
Carrera 9 Nº80-45
Bogotá D.C., Colombia
Monday to Friday: 11:00 a.m. - 07:00 p.m.
Saturday: 11:00 a.m. - 06:00 p.m.
(+571) 432.7408/7493
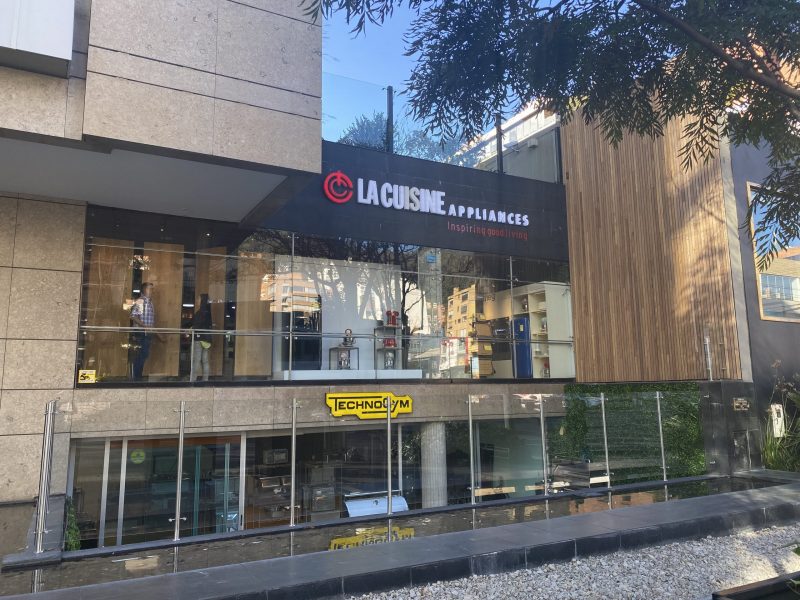
Calle 77 #72-37
Barranquilla, Colombia
Monday to Friday: 08:00 a.m. - 06:00 p.m.
Saturday: 09:00 a.m. - 01:00 p.m.
(+57) 605 352 0851
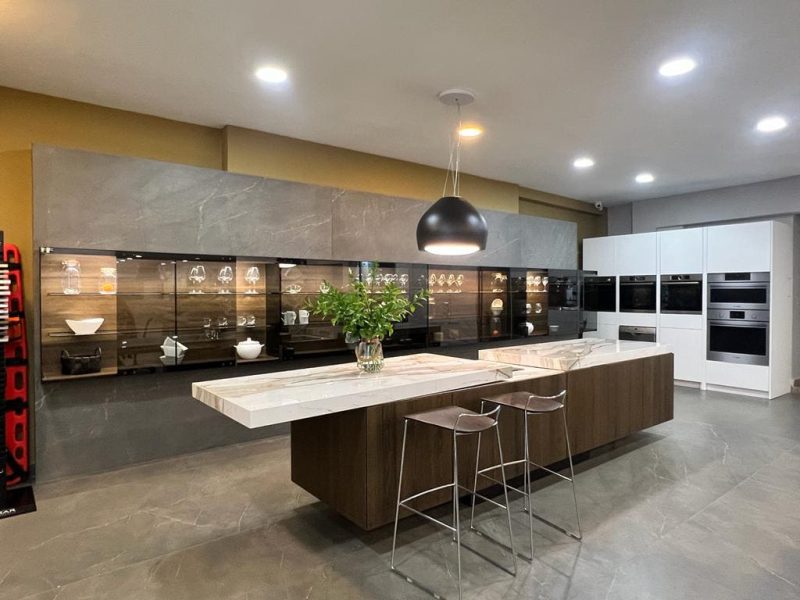
Edificio La Cuisine
Costado Suroeste, C.C. La Paco
Escazú, Costa Rica
Monday to Friday: 09:00 a.m. - 05:00 p.m.
Saturday: 10:00 a.m. - 04:00 p.m.
(+506) 4000.3555
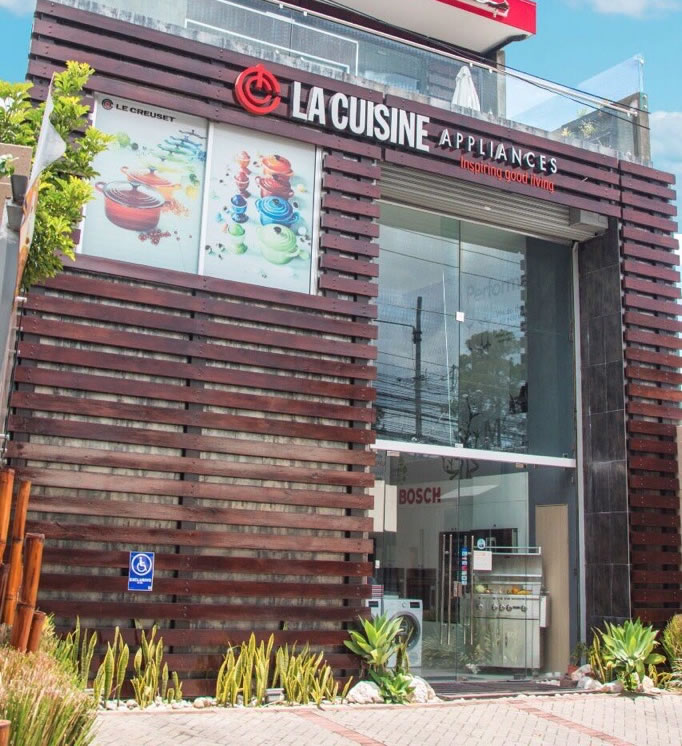
Galerías de Puntacana No. 51
Punta Cana, La Altagracia, R.D.
Monday to Friday: 09:00 a.m. - 06:00 p.m.
Saturday: 10:00 a.m. - 01:00 p.m.
(809) 378.9999
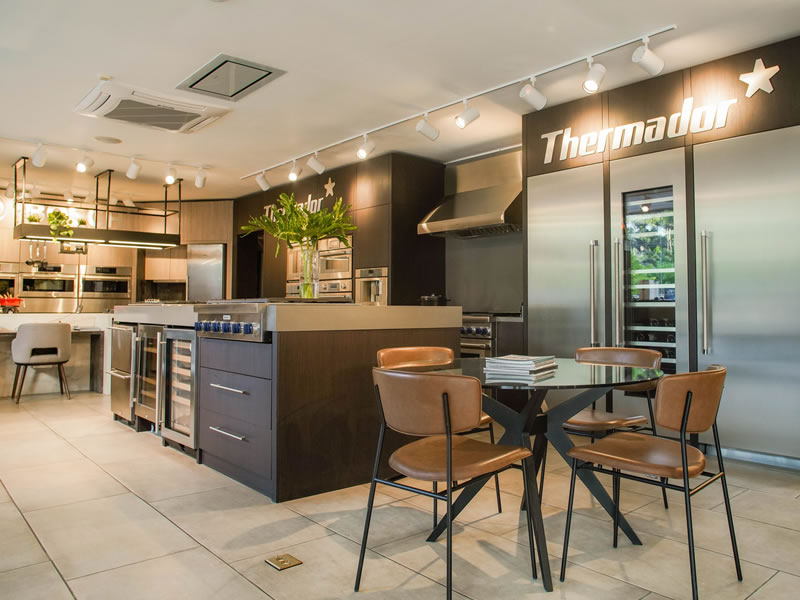
C/Rafael Augusto Sánchez No.22,
Piantini, Santo Domingo, R.D.
Monday to Friday: 09:00 a.m. - 06:00 p.m.
Saturday: 09:00 a.m. - 01:00 p.m.
(809) 378.9999
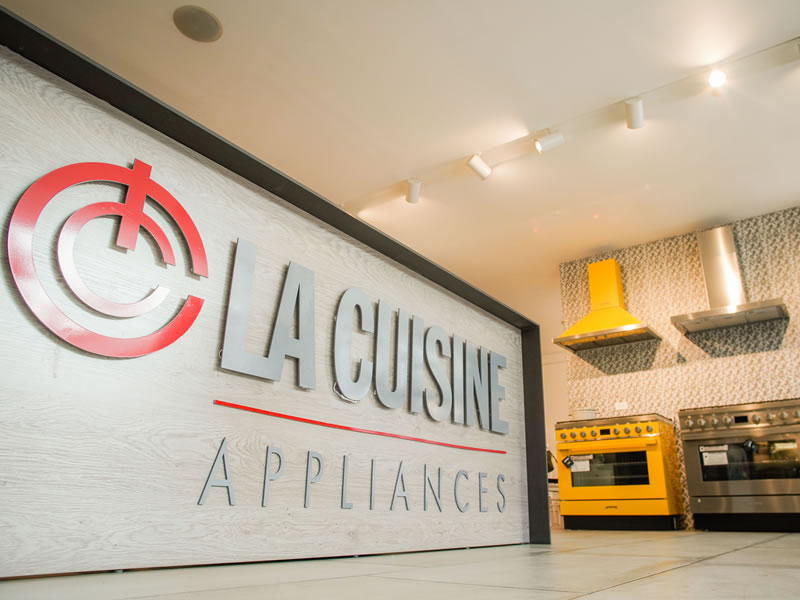
18187 Biscayne Bvld., Aventura
FL 33160
Monday to Friday: 10:00 a.m. - 06:00 p.m.
Saturdays by appointment.
(786) 322 5432
www.lacuisineappliances.com
sales@lacuisineappliances.com

3232 Coral Way,
Miami FL 33145
Monday to Friday: 10:00 a.m. - 06:00 p.m.
Saturday: 10:00 a.m. - 03:00 p.m
(305) 442-9006
www.lacuisineappliances.com
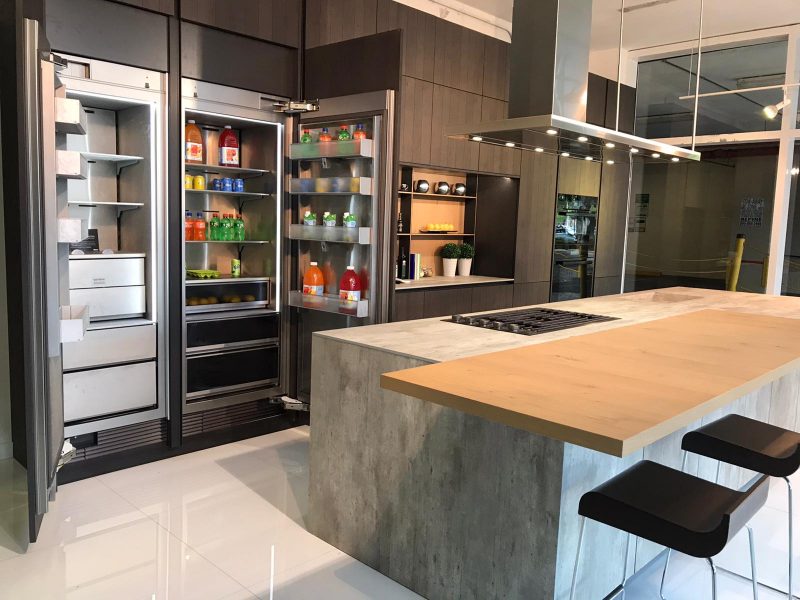
2005 NW 115th Avenue
Miami, FL 33172
Monday to Friday: 09:00 a.m. - 05:30 p.m.
Saturday: Closed
(+1) 305 418.0010
info@lacuisineinternational.com
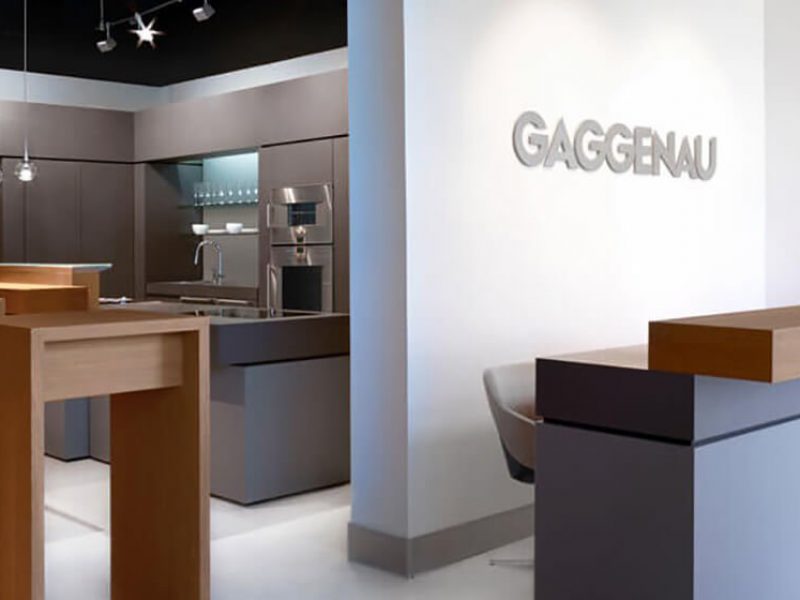
Obarrio. Av. Samuel Lewis,
Addison House Plaza,
Local No.11, Panamá
Monday to Friday: 09:00 a.m. - 06:00 p.m.
Saturday: 10:00 a.m. - 04:00 p.m.
(+507) 265.2546/2547
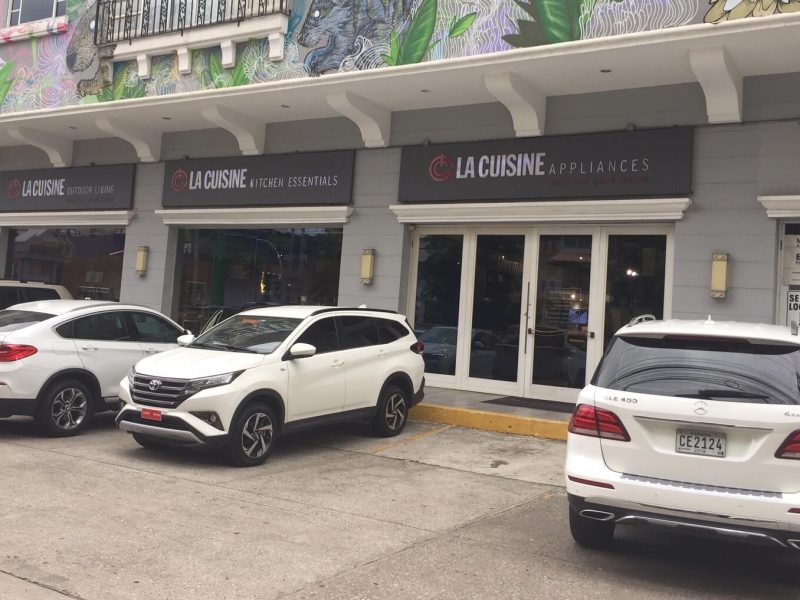
Av. Caminos del Inca 1603,
Santiago de Surco, Perú
Monday to Friday: 10:00 a.m. – 07:00 p.m.
Saturday: 10:00 a.m. – 01:00 p.m.
(+511) 637.7087
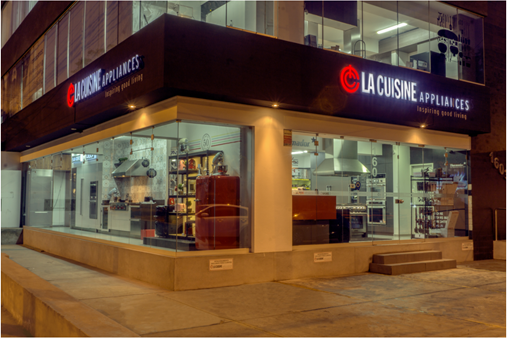
Centro Comercial San Ignacio, Nivel C, local No.5
Caracas, Venezuela
Monday to Saturday: 10:00 a.m. – 07:00 p.m.
(+58) 212 264.5252
(+58) 414 018.5352 (Wholesale)
ventas@lacuisineappliances.com
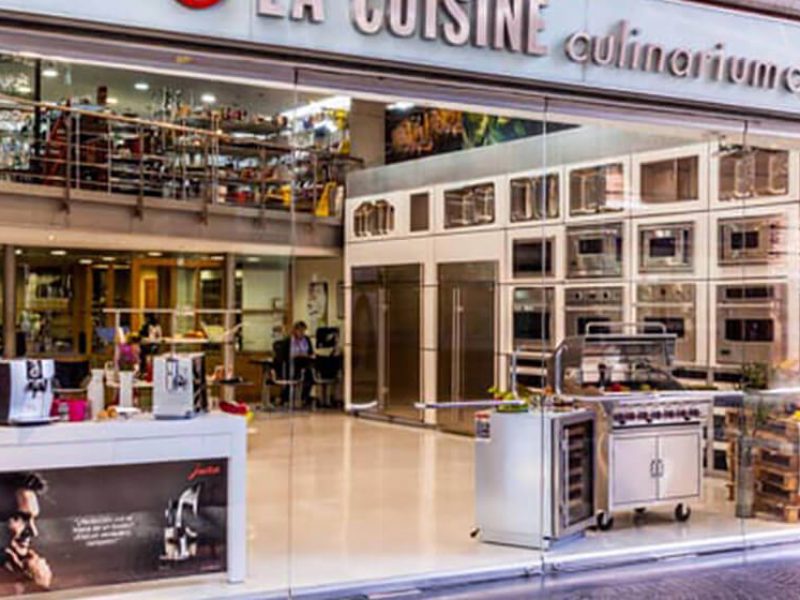
Complejo Pradera Ofibodegas No.13,
20 calle final Z. 10 Km. 6.8 Carretera a Muxbal,
Santa Catarina Pínula, Guatemala
Monday to Friday: 08:00 a.m. - 05:30 p.m.
Saturday: 09:00 a.m. - 12:30 p.m.
(+502) 6671-3400
