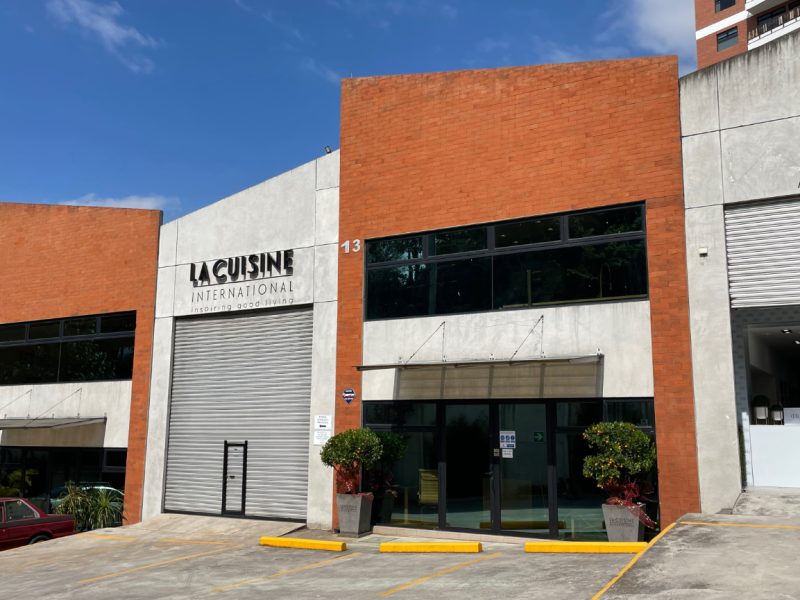
Our Company
Locations
Contact Us
Newsletter
Sign up to receive email updates on the latest products, collections and campaigns.

Karina Wiciak and Wamhouse Studio have made possible what many “lovemarks” have dreamed of: give them the possibility to live in the logo of their favorite brands. Although the proposal that suggests making constructions from 3D printing on glass and concrete is still a project, it’s certainly one of the brightest bets of 2020.
The project of the Polish architect includes houses based on the logos of automotive brands such as Renault, Mitsubishi and Chevrolet, although the logo of the sports brand Adidas has been mentioned among the proposed buildings. But what do these buildings have in common? Their unusual exteriors, and -according to Wiciak- the reasonable and ergonomic layout of the space inside.
Thus, Crosshouse, Trihouse, Rhombhouse, and Pyrahouse are the 4 constructions of the project developed by Wamhouse Studio, which although still being in the conceptual phase, everything regarding them is positively projected as Wiciak indicated in a recent interview.
The houses of the brands
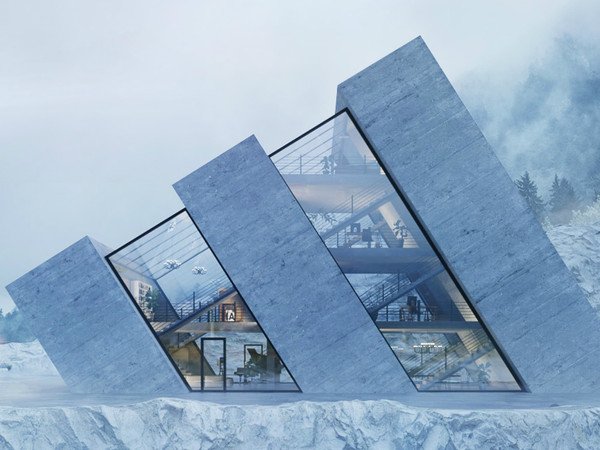
Trihouse, living in the three stripes of Adidas. The proposed building for the famous German brand of sports goods is designed in opaque concrete, with large windows that show the stairs that connect the four floors that constitute the building.
The construction of a total of 560 square meters, has on the ground floor the living room, bathroom and recreation area. Meanwhile, on the top floor is where the library, other leisure rooms and bathrooms are accommodated; the Polish architect left the bedrooms for the last level.
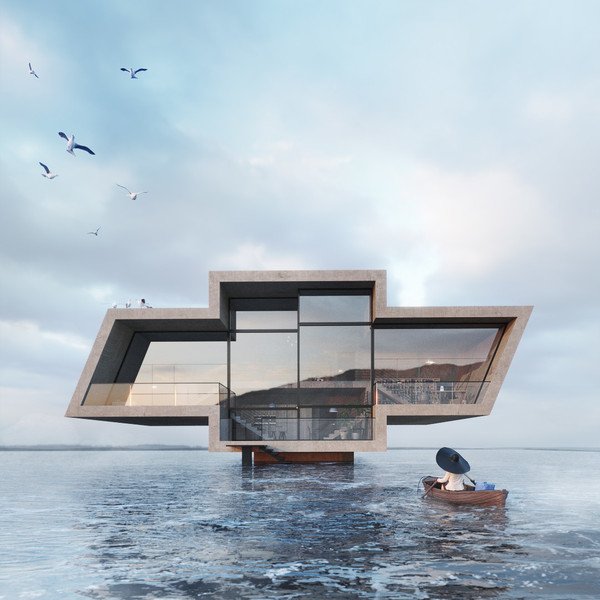
Crosshouse, the house with the cross of Chevrolet
The design of the house is based on Chevrolet’s Bowtie, the iconic logo created by the company’s co-founder William C Durant. Made of 245 square meters distributed over two floors –and two additional levels of the mezzanine–, the project imagined by Wiciak is, simply put, a house that rises from the water and offer a façade with an incredible panoramic view.
But there’s another detail about it. You can only reach this house by boat. Therefore, it constitutes an oasis, a retreat, rather than a family home.
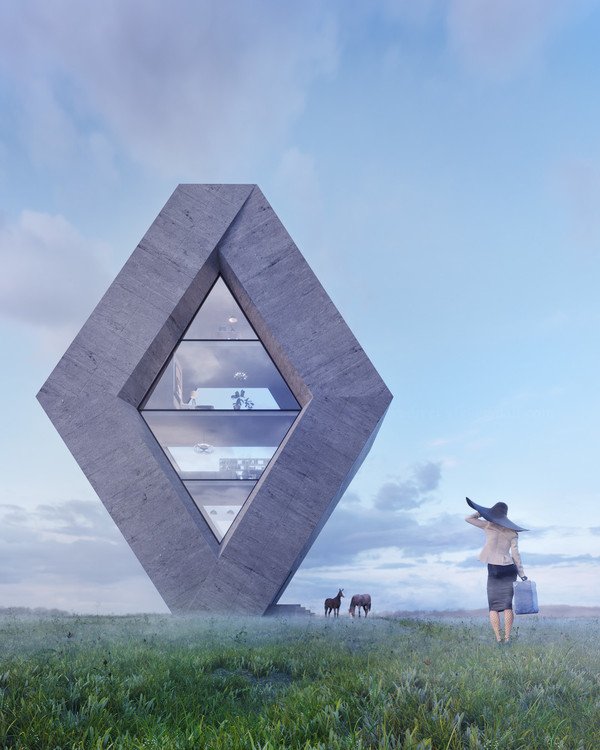
Rhombhouse, Renault’s diamond house
The third house is also called the Diamond House and its design was inspired by the logo of the French automobile manufacturer Renault. The logo that was introduced to the market in 1925, was one of the most challenging for the architect Wiciak and the team of Wamhouse Studio.
Located in the middle of nature, the designed building follows the already classic trend with large glass panels. With a surface of 270 square meters, it’s divided into three floors: in the first are the kitchen, the living room and dining room, the library and a bathroom; in the second there is only the suite (with bathroom and dressing room); while in the third and last there is a study, the master bedroom with bathroom and wardrobe, while the work area is on the top floor.
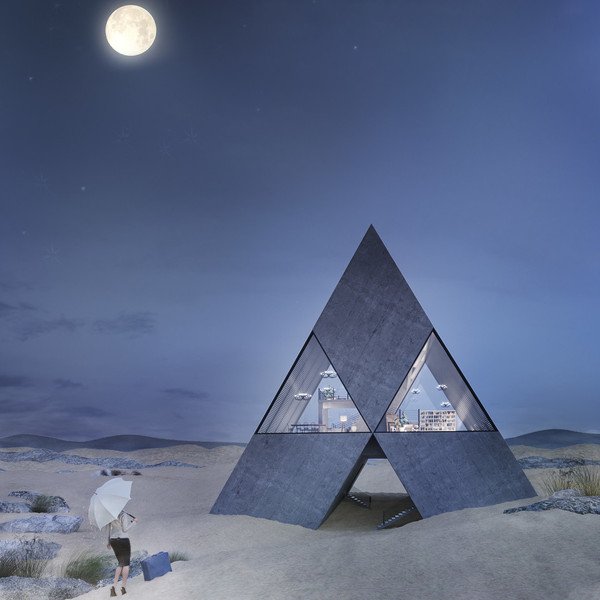
The Mitsubishi Pyramid
The fourth building based on Mitsubishi’s three-diamond logo is called Pyrahouse. So, the creative imagination of Wiciak, envisioned it in the midst of a desertic environment.
The area of this house is 320 square meters and would have a first floor fully made in concrete and stairs connecting it (due to the unstable level of the sand). The architect and her studio continue working on this project, so brands and their fans are looking forward to it. We’ll have to wait and see.

Sign up to receive email updates on the latest products, collections and campaigns.
Carrera 9 Nº80-45
Bogotá D.C., Colombia
Monday to Friday: 11:00 a.m. - 07:00 p.m.
Saturday: 11:00 a.m. - 06:00 p.m.
(+571) 432.7408/7493
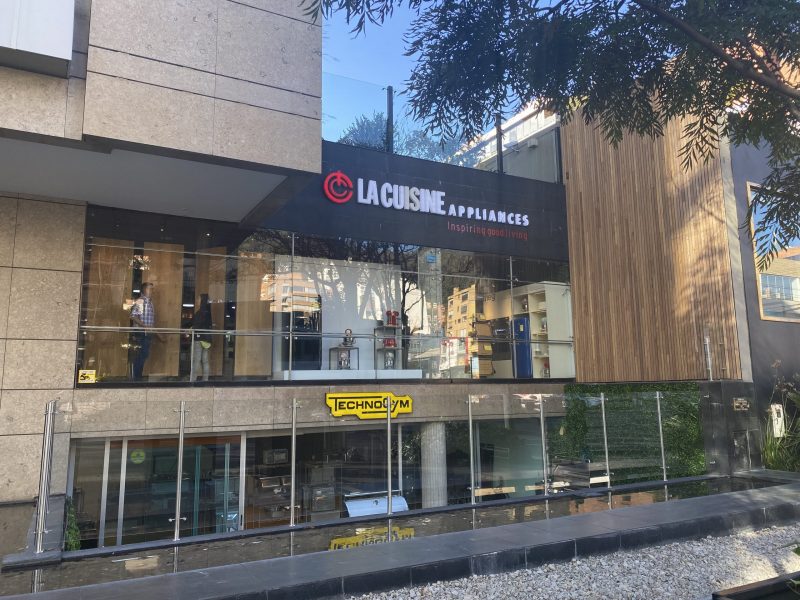
Calle 77 #72-37
Barranquilla, Colombia
Monday to Friday: 08:00 a.m. - 06:00 p.m.
Saturday: 09:00 a.m. - 01:00 p.m.
(+57) 605 352 0851
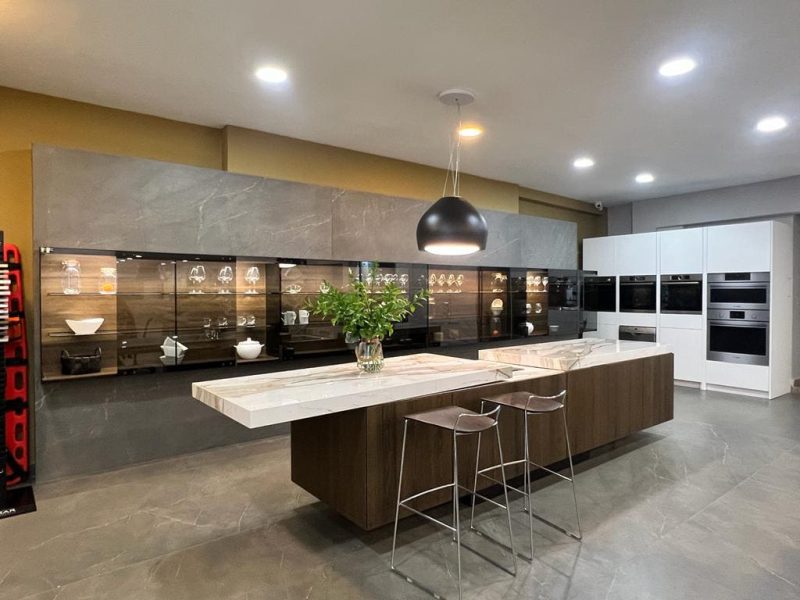
Edificio La Cuisine
Costado Suroeste, C.C. La Paco
Escazú, Costa Rica
Monday to Friday: 09:00 a.m. - 05:00 p.m.
Saturday: 10:00 a.m. - 04:00 p.m.
(+506) 4000.3555
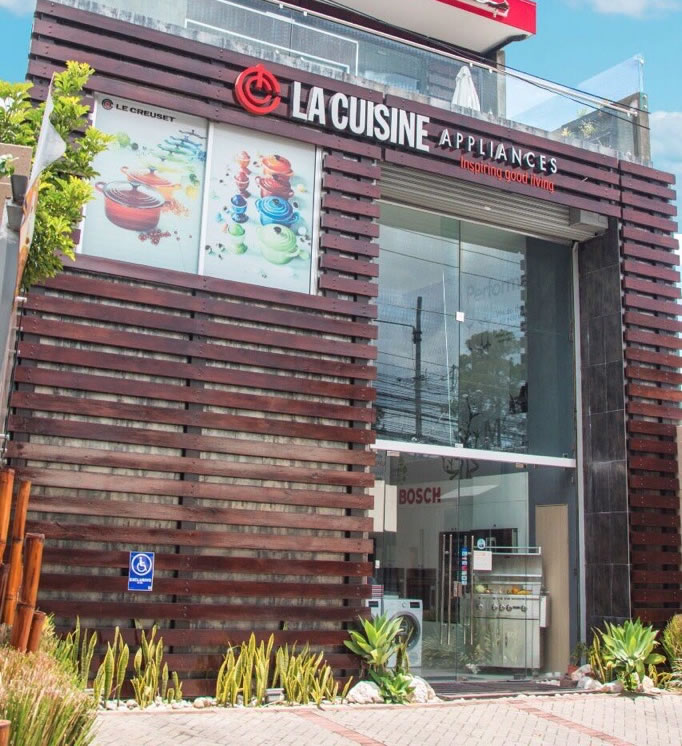
Galerías de Puntacana No. 51
Punta Cana, La Altagracia, R.D.
Monday to Friday: 09:00 a.m. - 06:00 p.m.
Saturday: 10:00 a.m. - 01:00 p.m.
(809) 378.9999
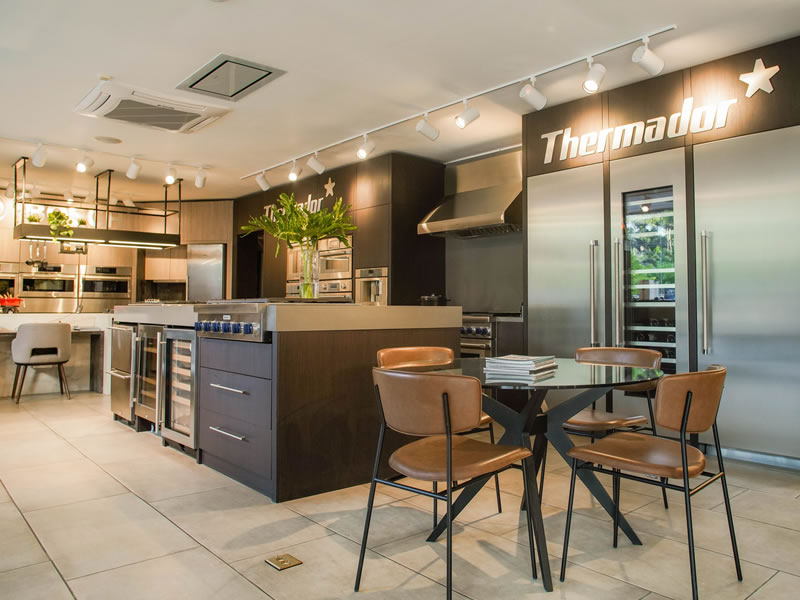
C/Rafael Augusto Sánchez No.22,
Piantini, Santo Domingo, R.D.
Monday to Friday: 09:00 a.m. - 06:00 p.m.
Saturday: 09:00 a.m. - 01:00 p.m.
(809) 378.9999
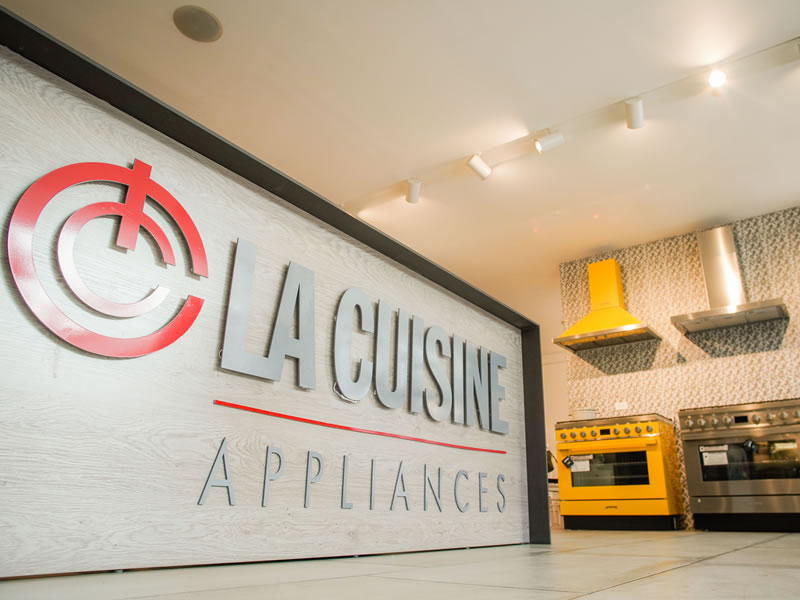
18187 Biscayne Bvld., Aventura
FL 33160
Monday to Friday: 10:00 a.m. - 06:00 p.m.
Saturdays by appointment.
(786) 322 5432
www.lacuisineappliances.com
sales@lacuisineappliances.com
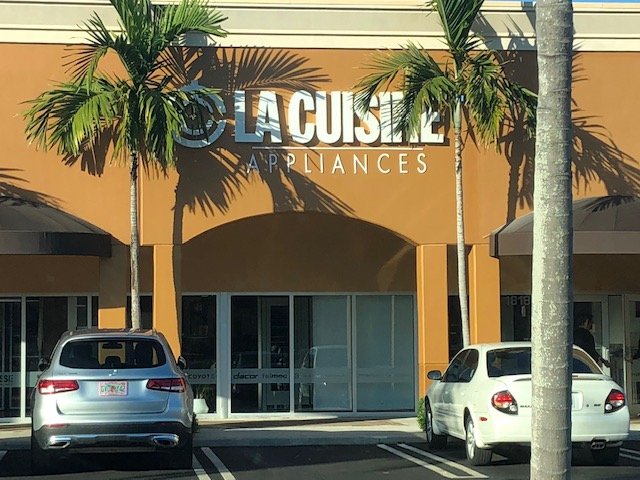
3232 Coral Way,
Miami FL 33145
Monday to Friday: 10:00 a.m. - 06:00 p.m.
Saturday: 10:00 a.m. - 03:00 p.m
(305) 442-9006
www.lacuisineappliances.com
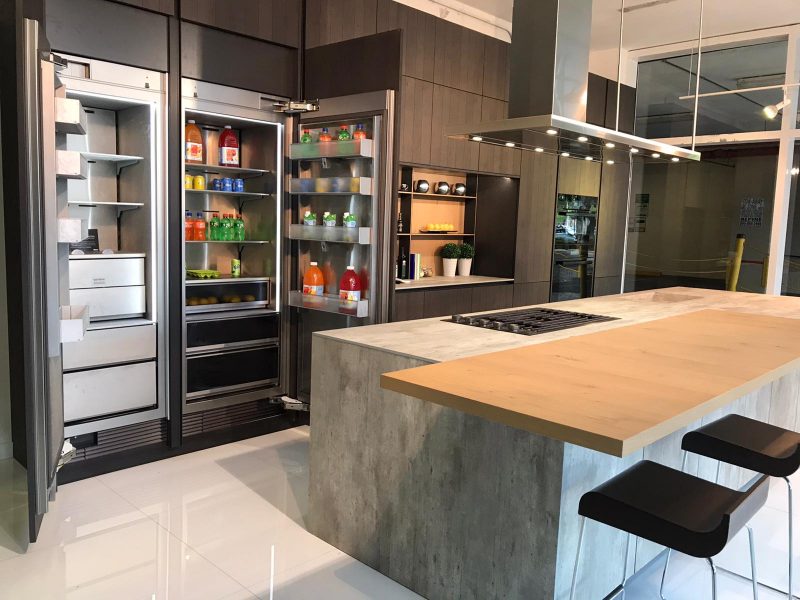
2005 NW 115th Avenue
Miami, FL 33172
Monday to Friday: 09:00 a.m. - 05:30 p.m.
Saturday: Closed
(+1) 305 418.0010
info@lacuisineinternational.com
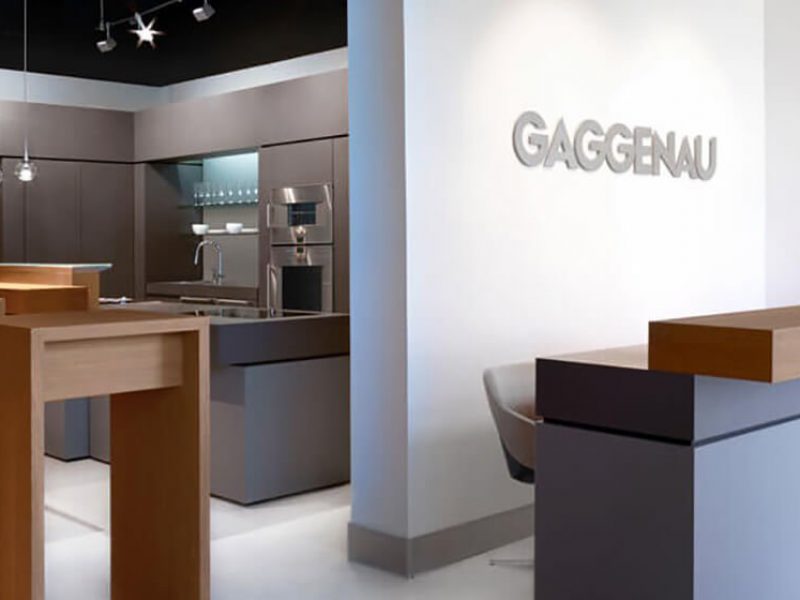
Obarrio. Av. Samuel Lewis,
Addison House Plaza,
Local No.11, Panamá
Monday to Friday: 09:00 a.m. - 06:00 p.m.
Saturday: 10:00 a.m. - 04:00 p.m.
(+507) 265.2546/2547
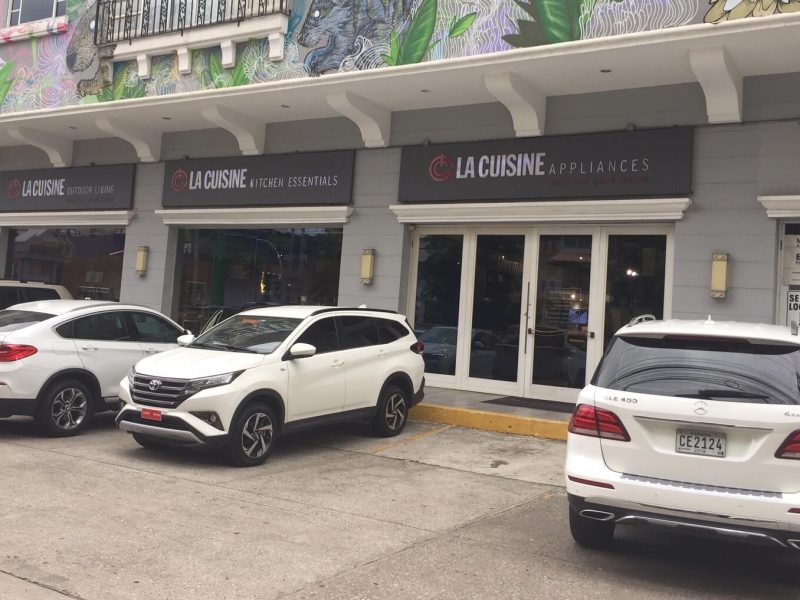
Av. Caminos del Inca 1603,
Santiago de Surco, Perú
Monday to Friday: 10:00 a.m. – 07:00 p.m.
Saturday: 10:00 a.m. – 01:00 p.m.
(+511) 637.7087
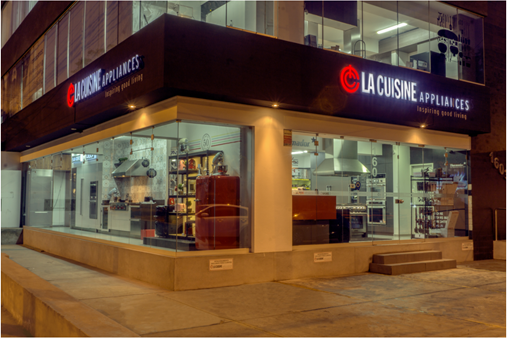
Centro Comercial San Ignacio, Nivel C, local No.5
Caracas, Venezuela
Monday to Saturday: 10:00 a.m. – 07:00 p.m.
(+58) 212 264.5252
(+58) 414 018.5352 (Wholesale)
ventas@lacuisineappliances.com
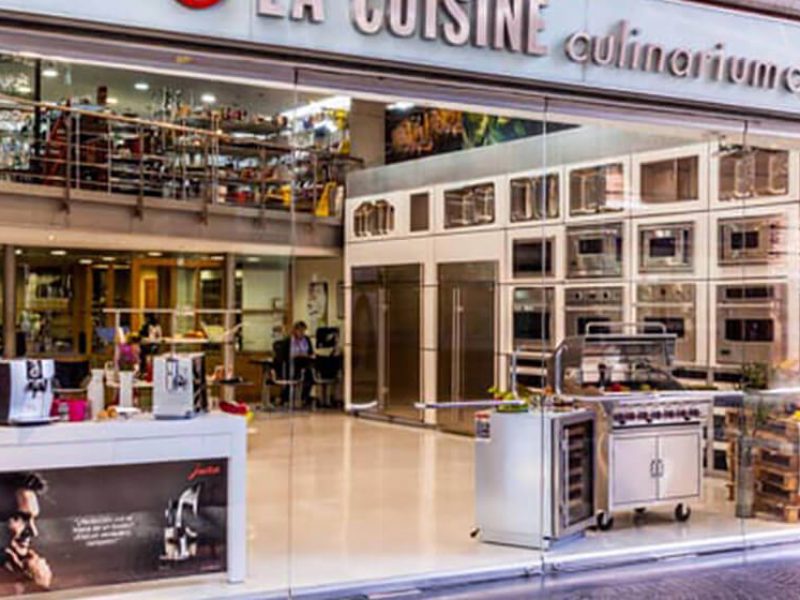
Complejo Pradera Ofibodegas No.13,
20 calle final Z. 10 Km. 6.8 Carretera a Muxbal,
Santa Catarina Pínula, Guatemala
Monday to Friday: 08:00 a.m. - 05:30 p.m.
Saturday: 09:00 a.m. - 12:30 p.m.
(+502) 6671-3400
