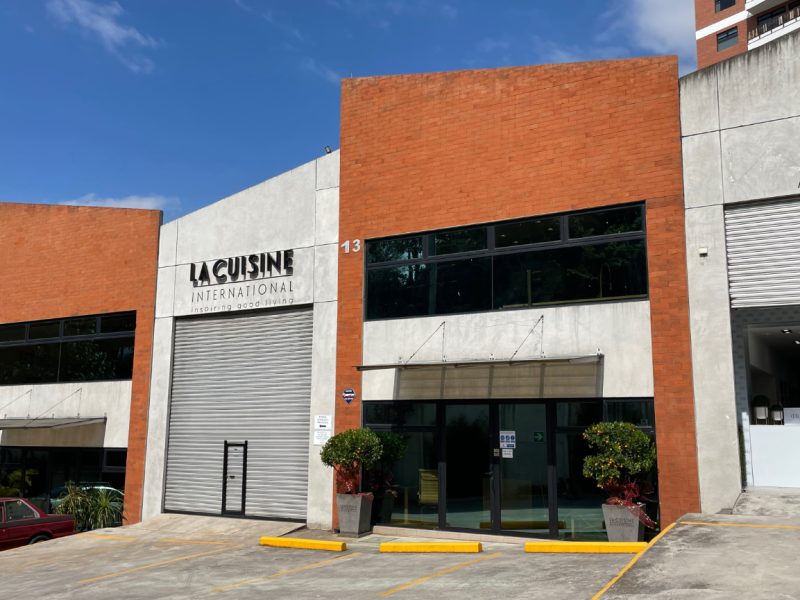
Our Company
Locations
Contact Us
Newsletter
Sign up to receive email updates on the latest products, collections and campaigns.
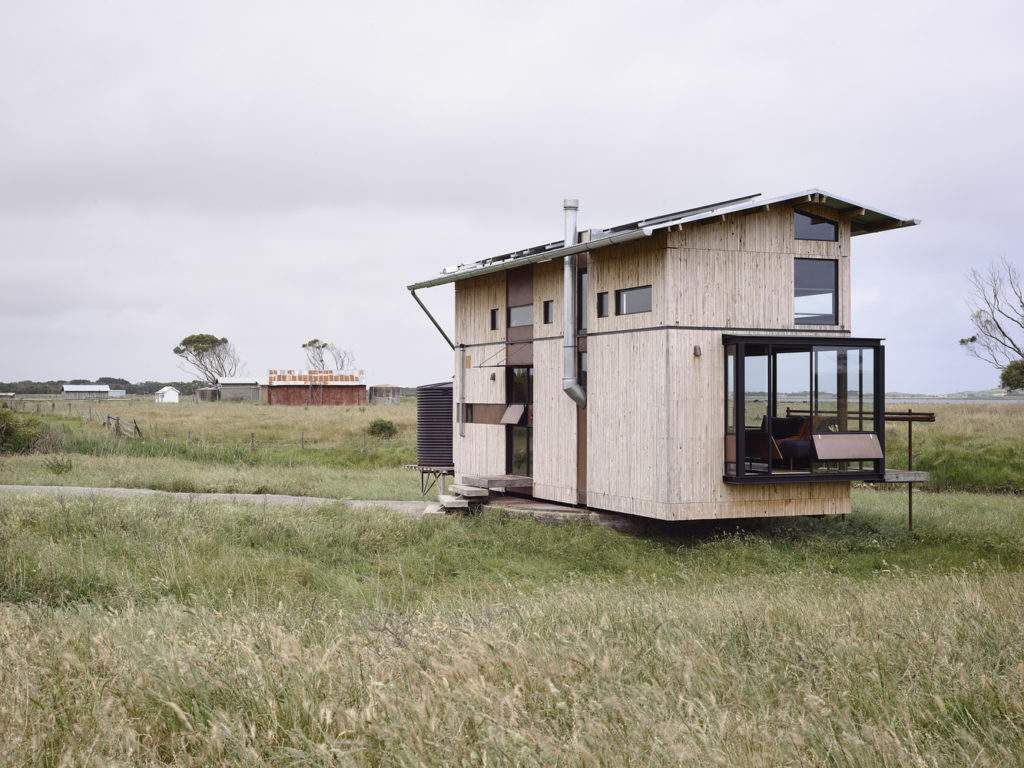
How many square meters do you need to live comfortably? Have you ever thought about it? Well, the new notions of “luxury” no longer put emphasis on large spaces but on design (read also Compact luxury, the megatrend of the future).
Proof of this is the cabin designed and built by Nick Lane and Aaron Shields in collaboration with Small and Small Projects. The Brook is the name of a luxurious building that can captivate anyone due to its comfort and beauty with minimal space, aside from the fact that it can be transported.
Plus , this is not only a mobile home, but a cabin with a modern and sober design that can be placed in any convenient location. In short, a new architectural notion that’s here to stay.
Within everyone’s reach
The purpose of the design of this tiny home is to respond to the need to generate affordable housing that serves as a housing solution that’s as environmentally friendly as possible. In the case of The Brook, it was designed in Australia, to be installed in Rosebrook, southwest Victoria, to provide its guests with the benefit of enjoying the impressive landscapes of the area from the inside.
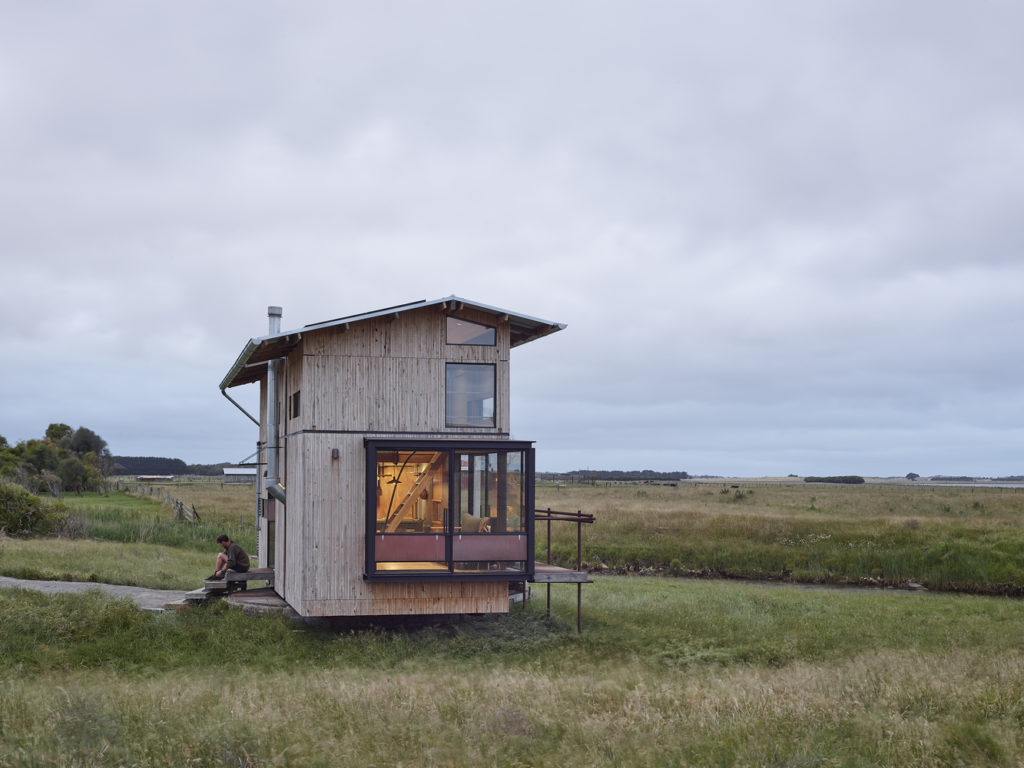
The small cabin is covered in local cypress wood, which makes it blend in with the landscape. Its huge windows allow natural light to enter and the landscape serves as the best interior decoration.
The cabin plans are available to anyone who wants to purchase the design package on the studio’s website, which includes the list of materials, AutoCAD drawings, 13 high-resolution photographs by Dereck Swalwell, and 3D floor plans among other things.
Sustainable and modern
The construction, inspired by the local landscape, gathers a variety of recycled and long-lasting materials, which makes The Brook even more attractive. Among the basic promises that make The Brook interesting is that all materials will benefit from natural light and maintain the house’s internal heat, making its electrical consumption as minimal as possible.
The walls of the bathroom are covered with volcanic stones from the area, and the construction is made of concrete and previously recycled galvanized steel . The cypress slats that cover the house come from trees that were cut down in the area, and the staircase and the kitchen counter are made of recycled concrete and mesh from abandoned cow feeders and pig sheds. Thus, the appearance of the house will change over the years due to the elements, until the building becomes more and more part of the environment.
As for the interior design and use of space, this construction plays with different levels and heights to differentiate the environments and provide a feeling of spaciousness to the user. The designers also chose to use wood and dark colors in the interior of the cabin, to create contrast and take advantage of the light.
Housing alternatives like The Brook are becoming increasingly popular because of their affordability and the possibility they offer to occupy a functional, easy-to-maintain space. So, have you already decided on one of these small-package wonders? Are you ready to live in just four square meters? (See also Nestron Cube TWO, when size doesn’t matter).

Sign up to receive email updates on the latest products, collections and campaigns.
Carrera 9 Nº80-45
Bogotá D.C., Colombia
Monday to Friday: 11:00 a.m. - 07:00 p.m.
Saturday: 11:00 a.m. - 06:00 p.m.
(+571) 432.7408/7493
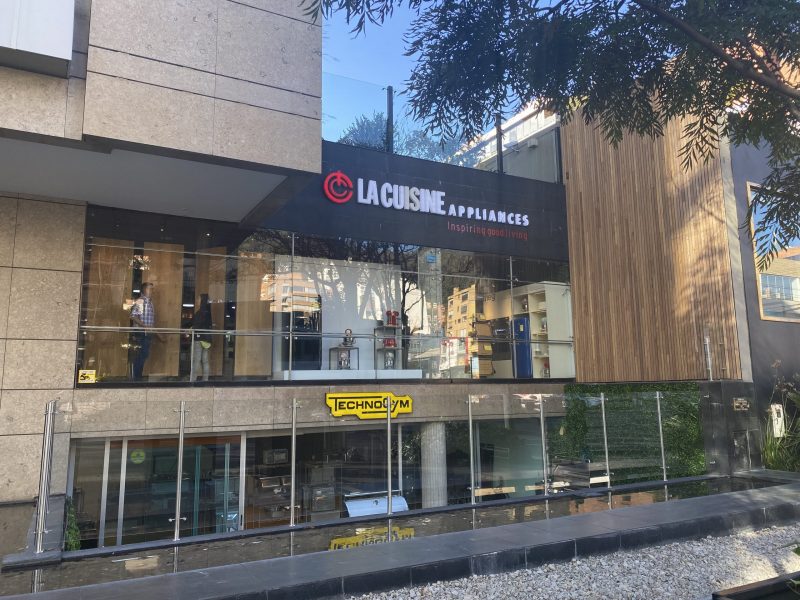
Calle 77 #72-37
Barranquilla, Colombia
Monday to Friday: 08:00 a.m. - 06:00 p.m.
Saturday: 09:00 a.m. - 01:00 p.m.
(+57) 605 352 0851
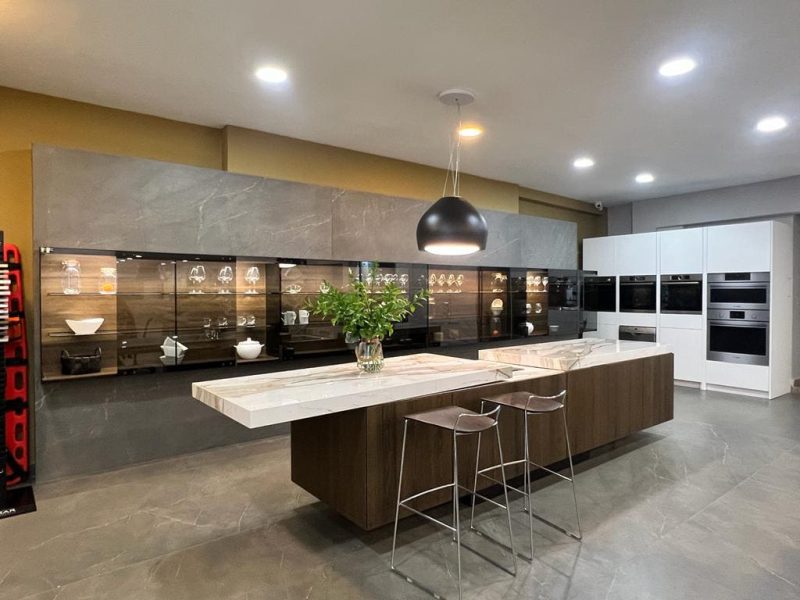
Edificio La Cuisine
Costado Suroeste, C.C. La Paco
Escazú, Costa Rica
Monday to Friday: 09:00 a.m. - 05:00 p.m.
Saturday: 10:00 a.m. - 04:00 p.m.
(+506) 4000.3555
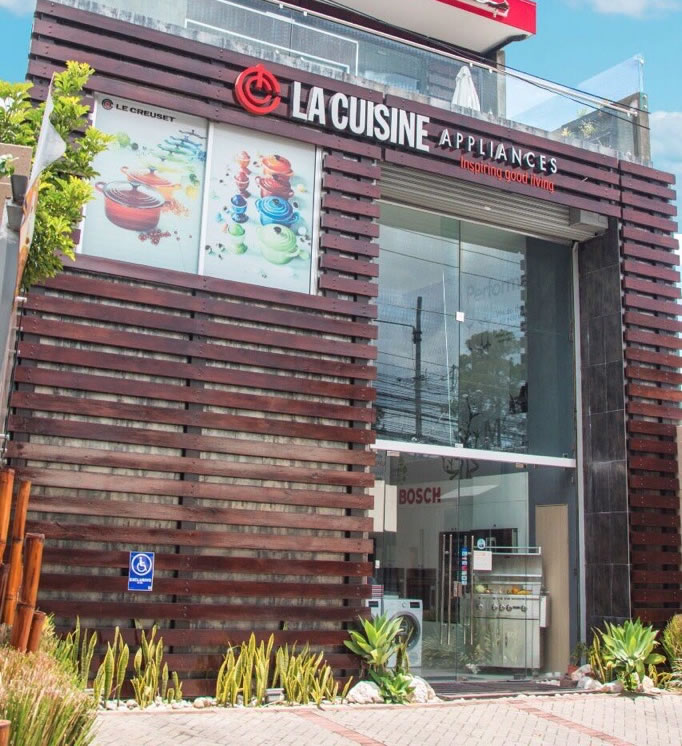
Galerías de Puntacana No. 51
Punta Cana, La Altagracia, R.D.
Monday to Friday: 09:00 a.m. - 06:00 p.m.
Saturday: 10:00 a.m. - 01:00 p.m.
(809) 378.9999
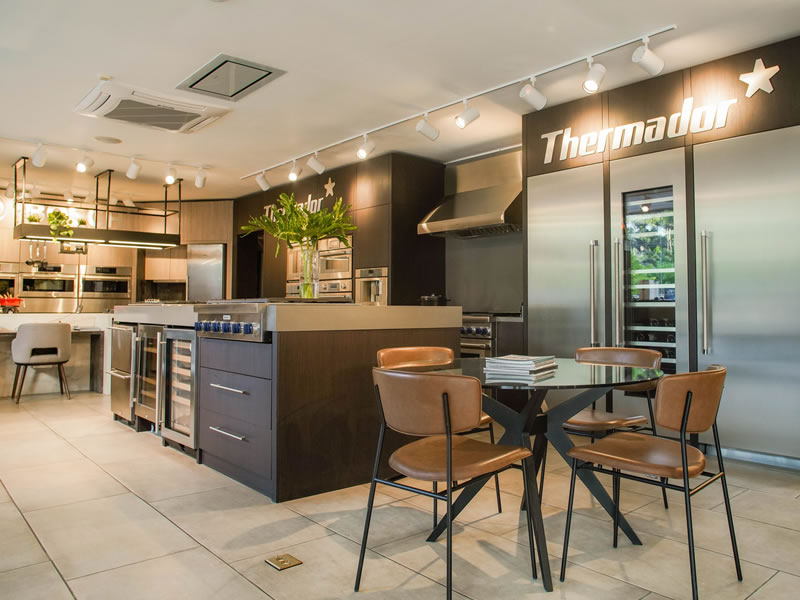
C/Rafael Augusto Sánchez No.22,
Piantini, Santo Domingo, R.D.
Monday to Friday: 09:00 a.m. - 06:00 p.m.
Saturday: 09:00 a.m. - 01:00 p.m.
(809) 378.9999
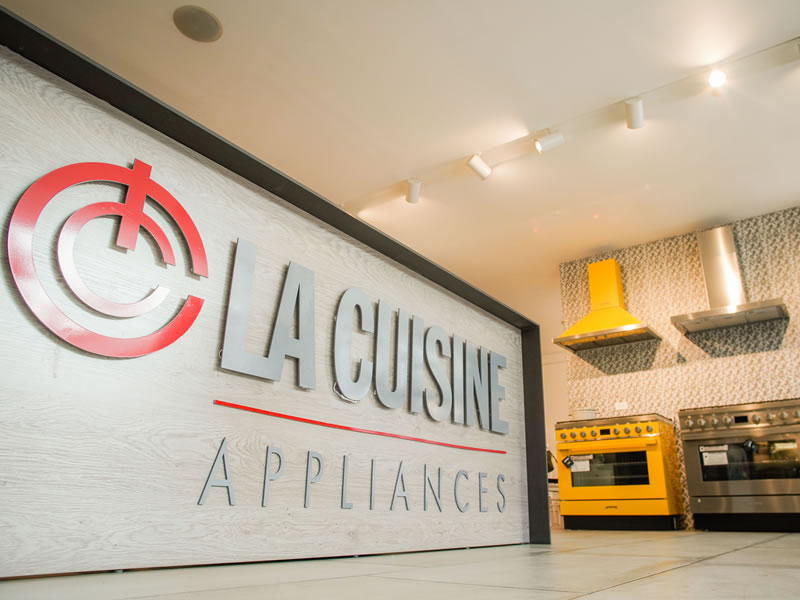
18187 Biscayne Bvld., Aventura
FL 33160
Monday to Friday: 10:00 a.m. - 06:00 p.m.
Saturdays by appointment.
(786) 322 5432
www.lacuisineappliances.com
sales@lacuisineappliances.com
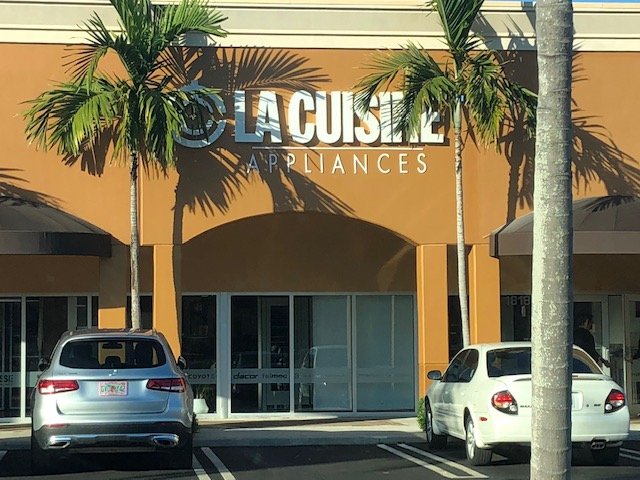
3232 Coral Way,
Miami FL 33145
Monday to Friday: 10:00 a.m. - 06:00 p.m.
Saturday: 10:00 a.m. - 03:00 p.m
(305) 442-9006
www.lacuisineappliances.com
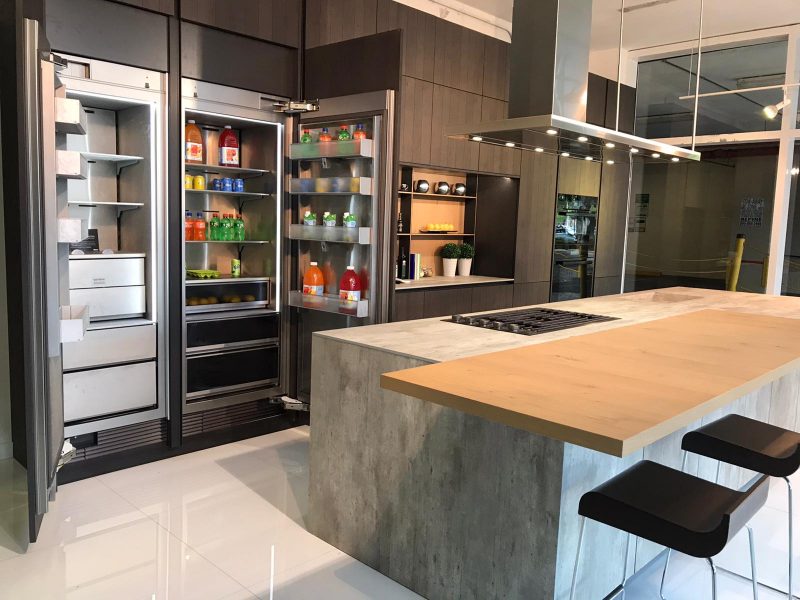
2005 NW 115th Avenue
Miami, FL 33172
Monday to Friday: 09:00 a.m. - 05:30 p.m.
Saturday: Closed
(+1) 305 418.0010
info@lacuisineinternational.com
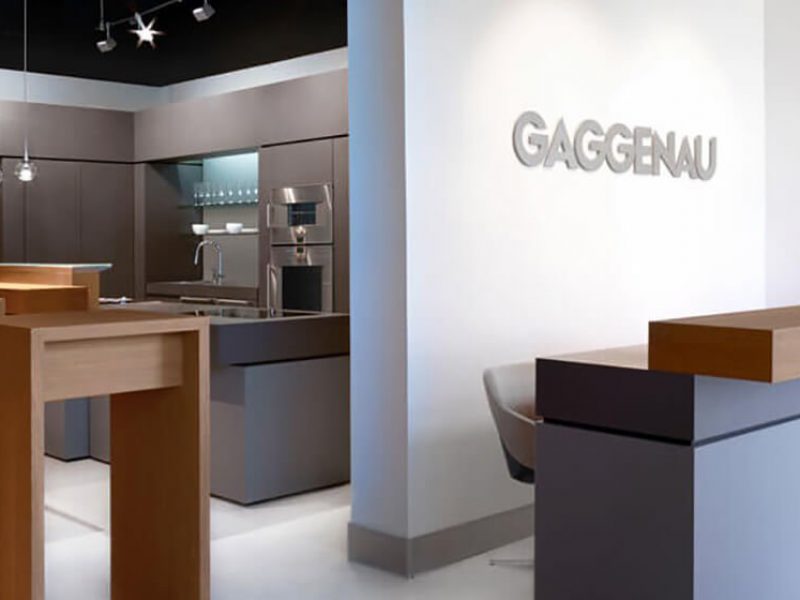
Obarrio. Av. Samuel Lewis,
Addison House Plaza,
Local No.11, Panamá
Monday to Friday: 09:00 a.m. - 06:00 p.m.
Saturday: 10:00 a.m. - 04:00 p.m.
(+507) 265.2546/2547
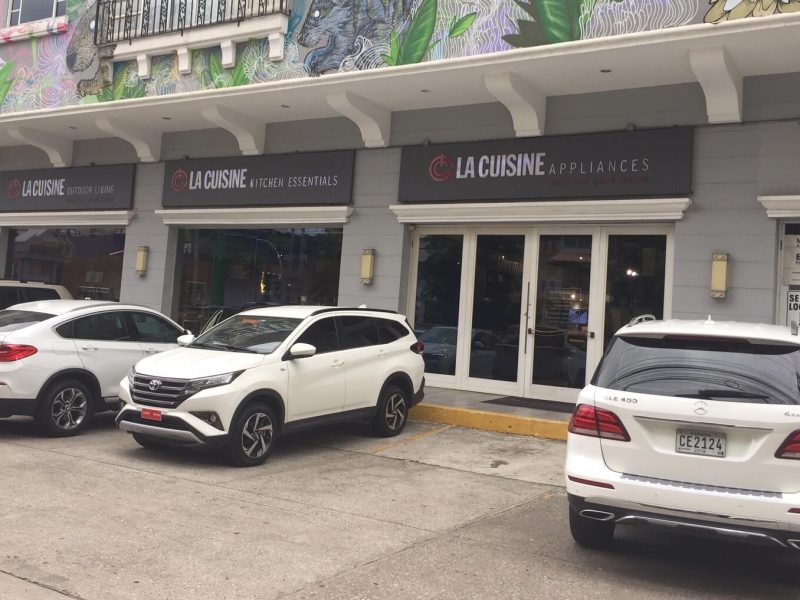
Av. Caminos del Inca 1603,
Santiago de Surco, Perú
Monday to Friday: 10:00 a.m. – 07:00 p.m.
Saturday: 10:00 a.m. – 01:00 p.m.
(+511) 637.7087
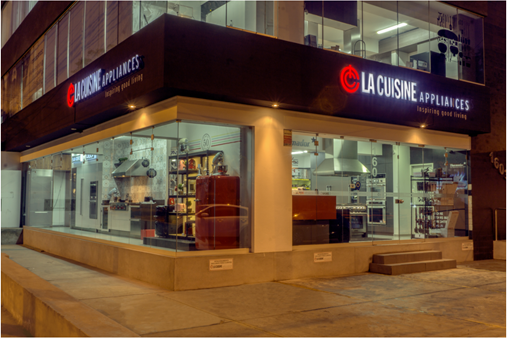
Centro Comercial San Ignacio, Nivel C, local No.5
Caracas, Venezuela
Monday to Saturday: 10:00 a.m. – 07:00 p.m.
(+58) 212 264.5252
(+58) 414 018.5352 (Wholesale)
ventas@lacuisineappliances.com
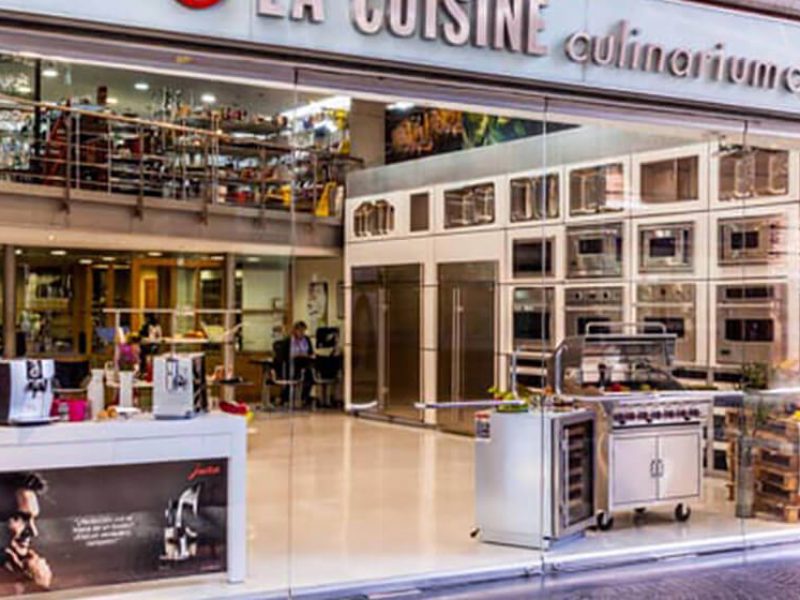
Complejo Pradera Ofibodegas No.13,
20 calle final Z. 10 Km. 6.8 Carretera a Muxbal,
Santa Catarina Pínula, Guatemala
Monday to Friday: 08:00 a.m. - 05:30 p.m.
Saturday: 09:00 a.m. - 12:30 p.m.
(+502) 6671-3400
