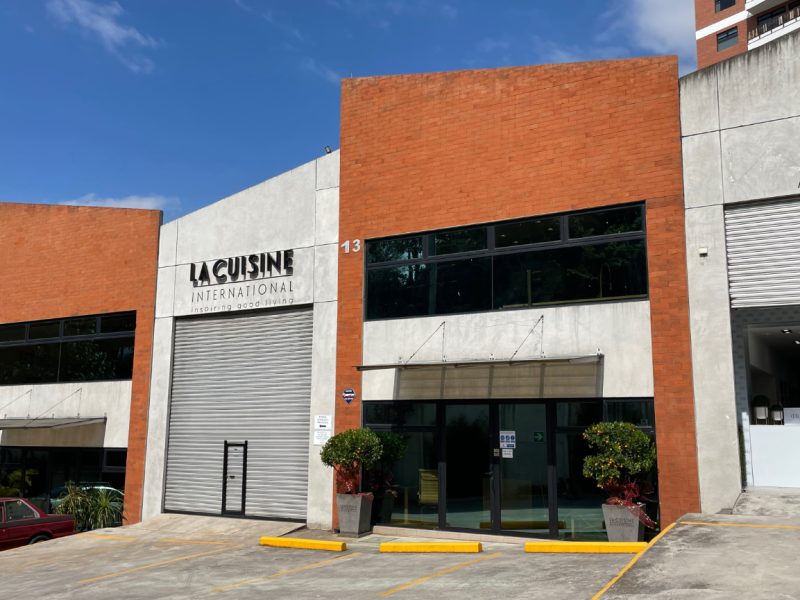
Our Company
Locations
Contact Us
Newsletter
Sign up to receive email updates on the latest products, collections and campaigns.
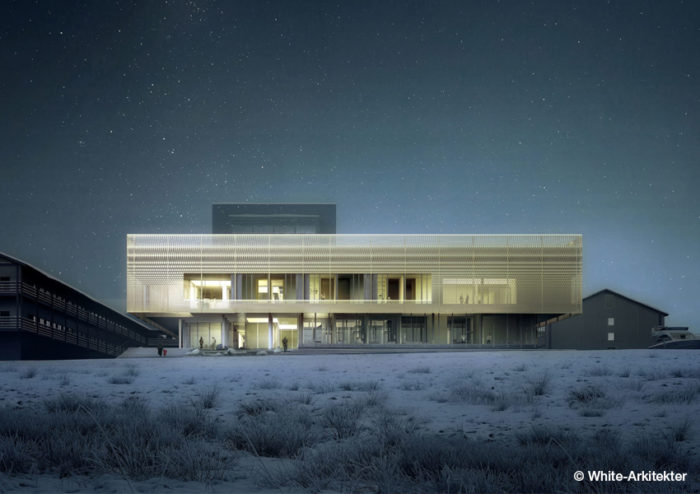
Yes, spaces and their distribution have an influence on our mental health. For that reason, there is a concern about how cities and public or private edifications are designed.
Considering this, there are many architecture studios that are working in collaboration with sociologists and psychologists to create spaces that are friendlier and respond to people’s needs. More natural light, broader spaces, and more interaction with natural landscapes are part of the list of aspects to keep in mind at the time of developing a design focused on providing mental peace or generating a sensation of wellbeing.
A perfect example of this can be seen in the recent project from the Scandinavian architecture firm White Arkitekter to build a psychiatric clinic in Nuuk, Greenland. The construction proposed by the committee of the Health Department of that country, asked the firm to create a space that “achieves the perfect balance of a calmed, healing, and trustworthy environment.”
The hospital that is located close to the center of the capital, near the institution that will replace (Dronning Ingrids Hospital), will be a 3,300 square meters edification facing a Greenlandic fiord that offers the view of cold waters of the country and the snowy peaks of the cliffs.
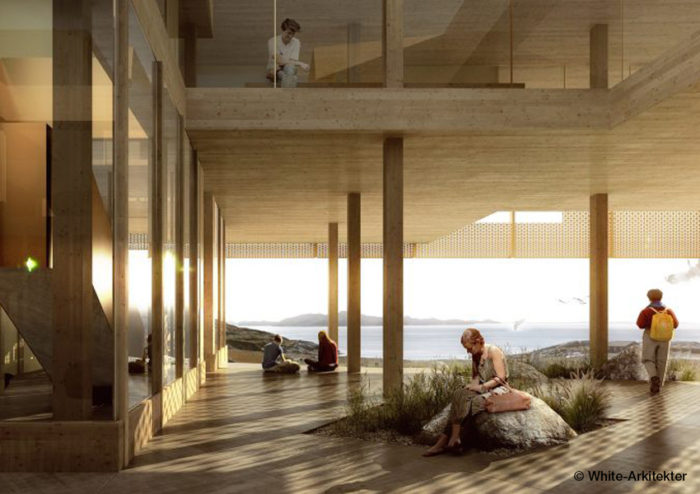
A mental health institution with all the comforts
The firm White Arkitekter based the development of this project on the 7 pillars for healing architecture of Stefan Lundin (https://research.chalmers.se/publication/223475):
1. Structures that promote dignity
2. Encourage normalcy
3. Create a free and open atmosphere
4. Promote social interaction
5. Promote patients’ independence
6. Offer views to the outside and free access to the outdoor environment
7. Balance the demands for safe and healing health-care environment
All that can be evidenced in the preliminary images of this project. Said images show that the clinic is formed by two stacked straight volumes and a perforated yellow façade, which is in tune with the hospitals of the area that are traditionally painted in the same color. Also, the structure will be relatively low in height, to blend among the small-scale buildings in Nuuk.
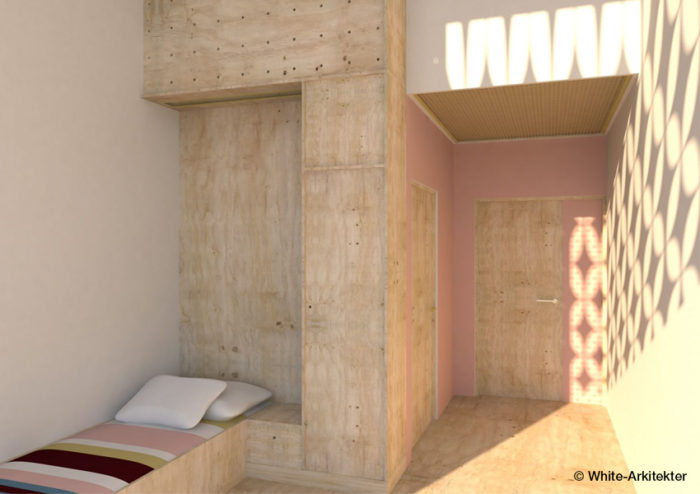
The main floor of the clinic will be covered by large glazed panels to maximize the visual connection with the landscape. Outdoors, there will be a gym and a covered patio where visitors can sit and relax.
Patients’ rooms will be made of wood in warm tones and will have high windows to ensure they are surrounded by plenty of natural light. Wood will be a primary material used in these spaces since it is not only a long-lasting solution, but also has a calming effect and is a stress reducer.
Common areas will be designed to connect with nature. There will be an atrium with an outdoor garden protected from the wind where patients will be able to experience the outdoor landscape. In sum, the design of the building interacts with the landscape and generates a topography of several terraces, platforms, gaps, and other indoor/outdoor spaces, so the mind can travel, and nature can perform its healing job.

Sign up to receive email updates on the latest products, collections and campaigns.
Carrera 9 Nº80-45
Bogotá D.C., Colombia
Monday to Friday: 11:00 a.m. - 07:00 p.m.
Saturday: 11:00 a.m. - 06:00 p.m.
(+571) 432.7408/7493
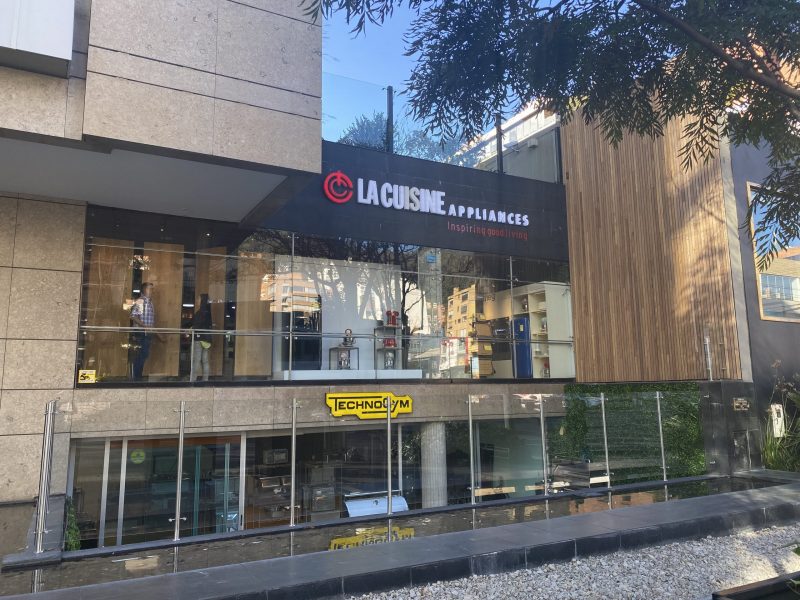
Calle 77 #72-37
Barranquilla, Colombia
Monday to Friday: 08:00 a.m. - 06:00 p.m.
Saturday: 09:00 a.m. - 01:00 p.m.
(+57) 605 352 0851
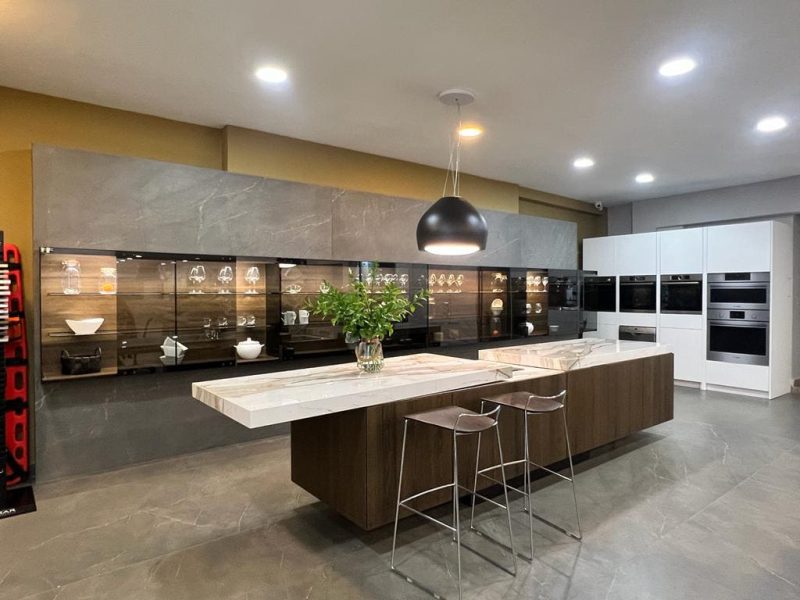
Edificio La Cuisine
Costado Suroeste, C.C. La Paco
Escazú, Costa Rica
Monday to Friday: 09:00 a.m. - 05:00 p.m.
Saturday: 10:00 a.m. - 04:00 p.m.
(+506) 4000.3555
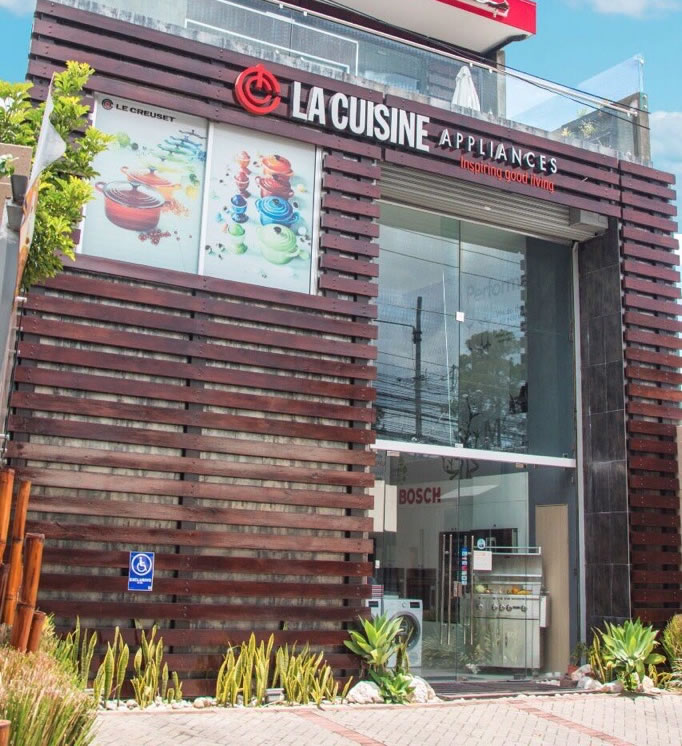
Galerías de Puntacana No. 51
Punta Cana, La Altagracia, R.D.
Monday to Friday: 09:00 a.m. - 06:00 p.m.
Saturday: 10:00 a.m. - 01:00 p.m.
(809) 378.9999
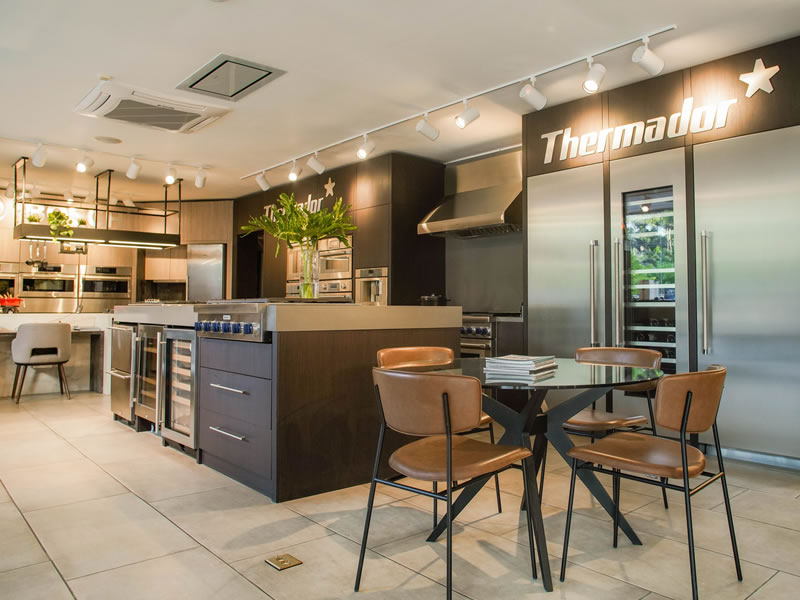
C/Rafael Augusto Sánchez No.22,
Piantini, Santo Domingo, R.D.
Monday to Friday: 09:00 a.m. - 06:00 p.m.
Saturday: 09:00 a.m. - 01:00 p.m.
(809) 378.9999
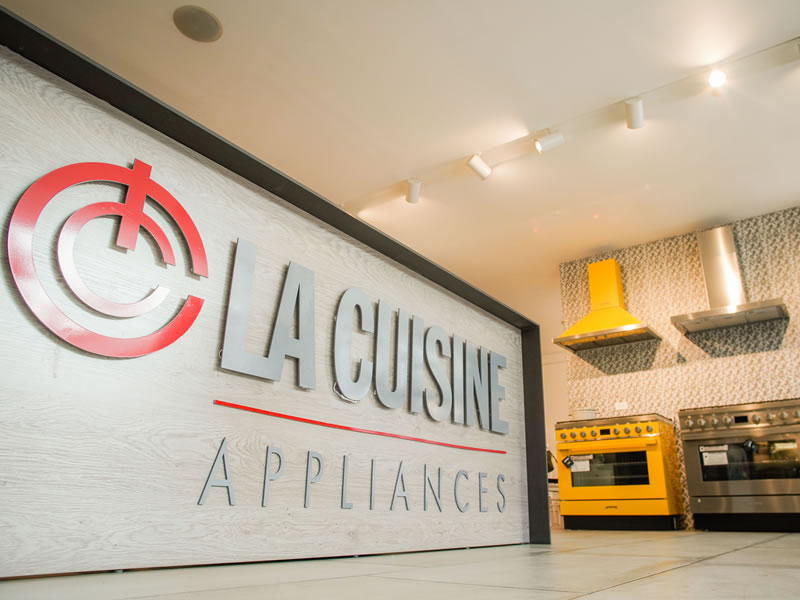
18187 Biscayne Bvld., Aventura
FL 33160
Monday to Friday: 10:00 a.m. - 06:00 p.m.
Saturdays by appointment.
(786) 322 5432
www.lacuisineappliances.com
sales@lacuisineappliances.com

3232 Coral Way,
Miami FL 33145
Monday to Friday: 10:00 a.m. - 06:00 p.m.
Saturday: 10:00 a.m. - 03:00 p.m
(305) 442-9006
www.lacuisineappliances.com
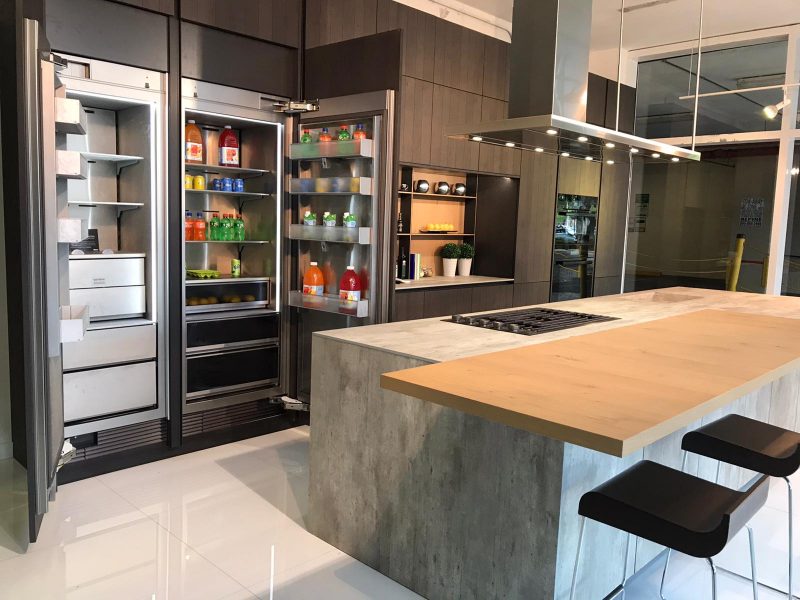
2005 NW 115th Avenue
Miami, FL 33172
Monday to Friday: 09:00 a.m. - 05:30 p.m.
Saturday: Closed
(+1) 305 418.0010
info@lacuisineinternational.com
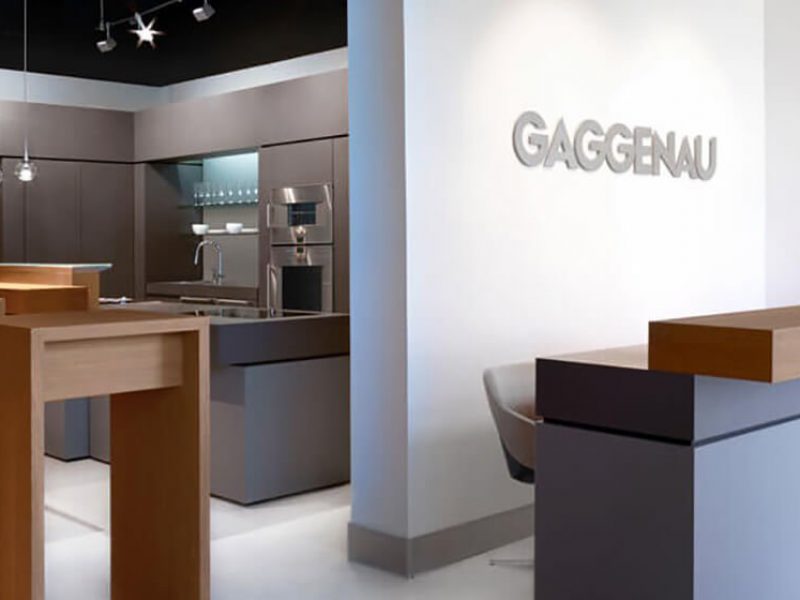
Obarrio. Av. Samuel Lewis,
Addison House Plaza,
Local No.11, Panamá
Monday to Friday: 09:00 a.m. - 06:00 p.m.
Saturday: 10:00 a.m. - 04:00 p.m.
(+507) 265.2546/2547
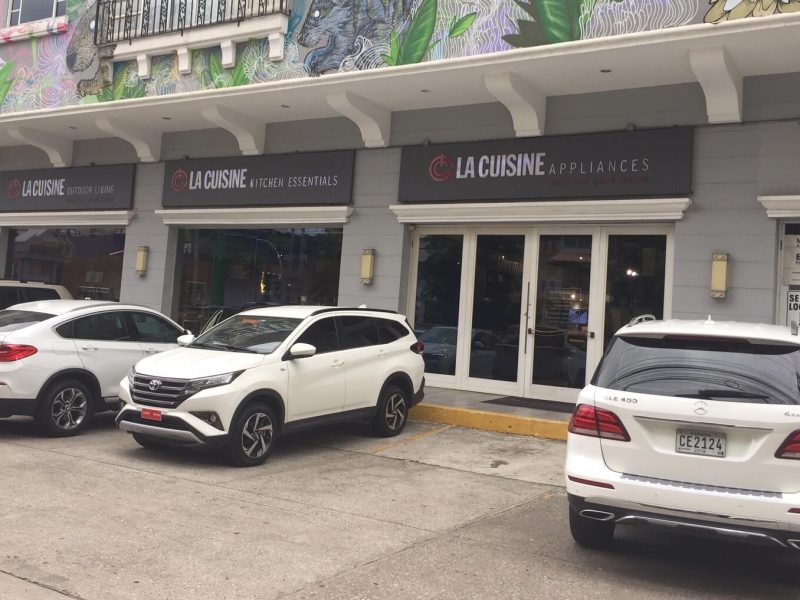
Av. Caminos del Inca 1603,
Santiago de Surco, Perú
Monday to Friday: 10:00 a.m. – 07:00 p.m.
Saturday: 10:00 a.m. – 01:00 p.m.
(+511) 637.7087
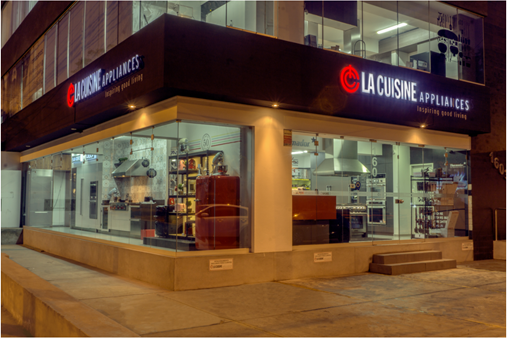
Centro Comercial San Ignacio, Nivel C, local No.5
Caracas, Venezuela
Monday to Saturday: 10:00 a.m. – 07:00 p.m.
(+58) 212 264.5252
(+58) 414 018.5352 (Wholesale)
ventas@lacuisineappliances.com
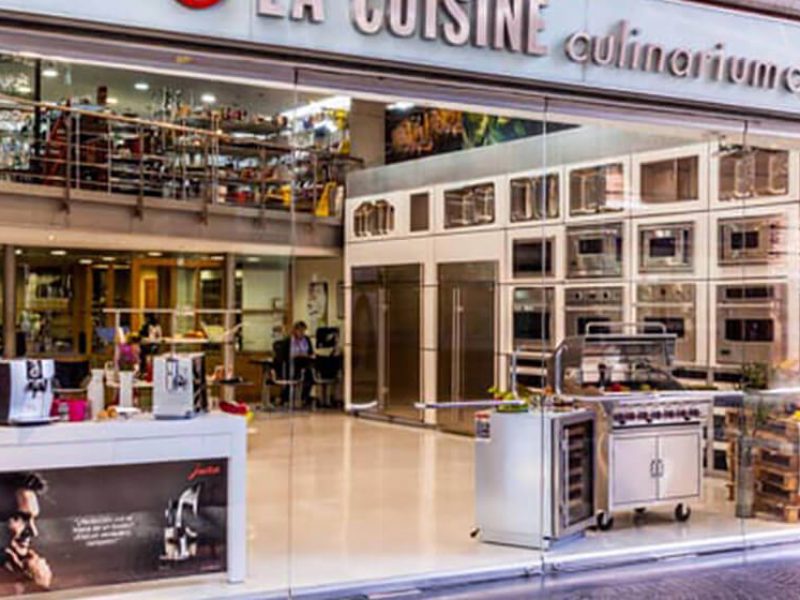
Complejo Pradera Ofibodegas No.13,
20 calle final Z. 10 Km. 6.8 Carretera a Muxbal,
Santa Catarina Pínula, Guatemala
Monday to Friday: 08:00 a.m. - 05:30 p.m.
Saturday: 09:00 a.m. - 12:30 p.m.
(+502) 6671-3400
