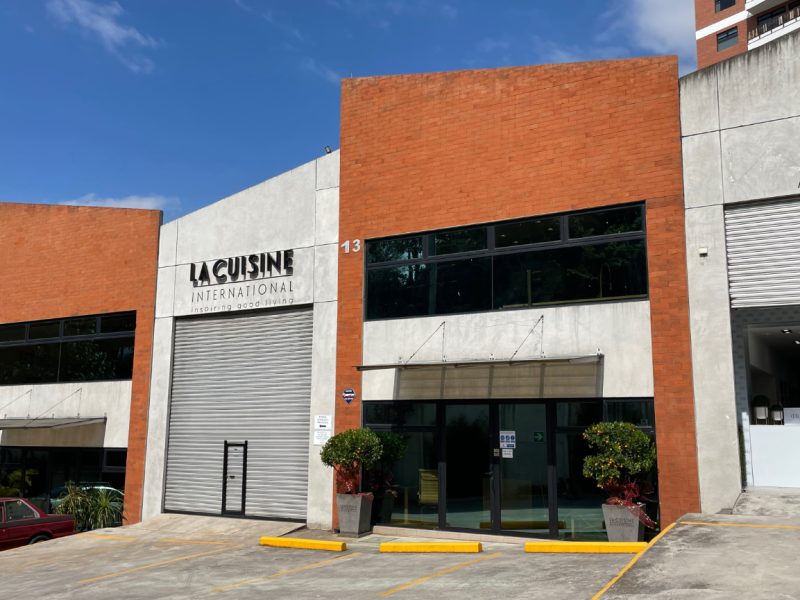
Our Company
Locations
Contact Us
Newsletter
Sign up to receive email updates on the latest products, collections and campaigns.
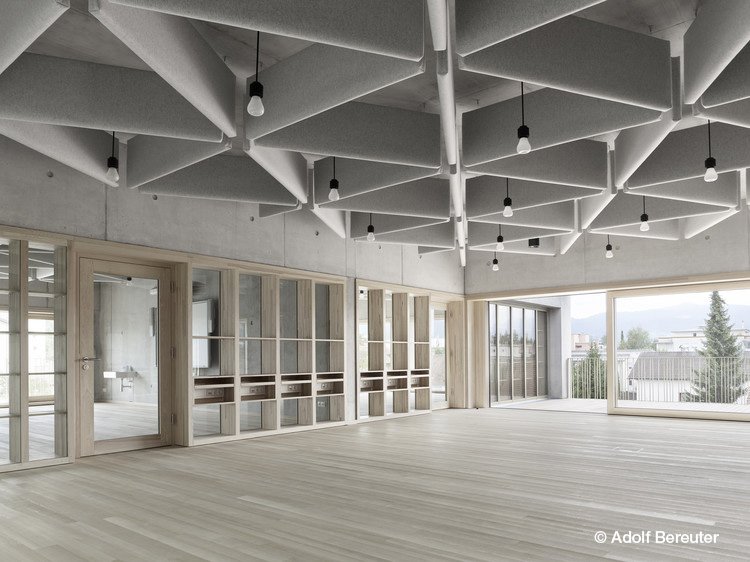
Designing for human well-being should be the premise of all architectural projects. However, industrialization, massive needs, budgets, artistic trends, or even modernism, can shift the focus in other directions, away from promoting the health and well-being of the people who will enjoy these spaces.
Over the last years, the evolution of architecture has been driven by diverse motivations. Buildings should be used to exhibit the power of large urban centers, or respond to housing solutions in overpopulated centers, be reservoirs of art, reveal the personality of a city, and more recently, be elements committed to contribute to the reduction of the carbon footprint. But at some point, the individual stopped being the center of the design, resulting in some works that are in detriment of the physical and mental health of people.
Confined areas with low lighting, isolation from outdoor spaces, repetitive structures that give a feeling of claustrophobia, cold colors, poor ventilation conditions, uncomfortable stairs, insufficient escape routes or few facilities for disabled people are some of the elements that reveal that a work is not intended for the well-being of the individual.
There is plenty of literature on the subject regarding the symptoms and signs exhibited by those who have been exposed to an insane architecture. This is known as the Sick Building Syndrome, which includes a series of symptoms that arise from permanence in certain buildings: headaches, eye discomfort, allergies, nasal congestion, and general discomfort. These symptoms usually appear around the second week of permanence or return to the building and disappear immediately after leaving the same, as it’s explained in the summary by Myriam GoluboffScheps, published for the University of Vigo in 1997 entitled Healthy Architecture.
What began to be a concern for architects at the time of publication of this summary, has recently become a trend that puts the individual back at the center of architecture.
But, what does a building need to have to have to meet the parameters of Healthy Architecture? Here are some elements.
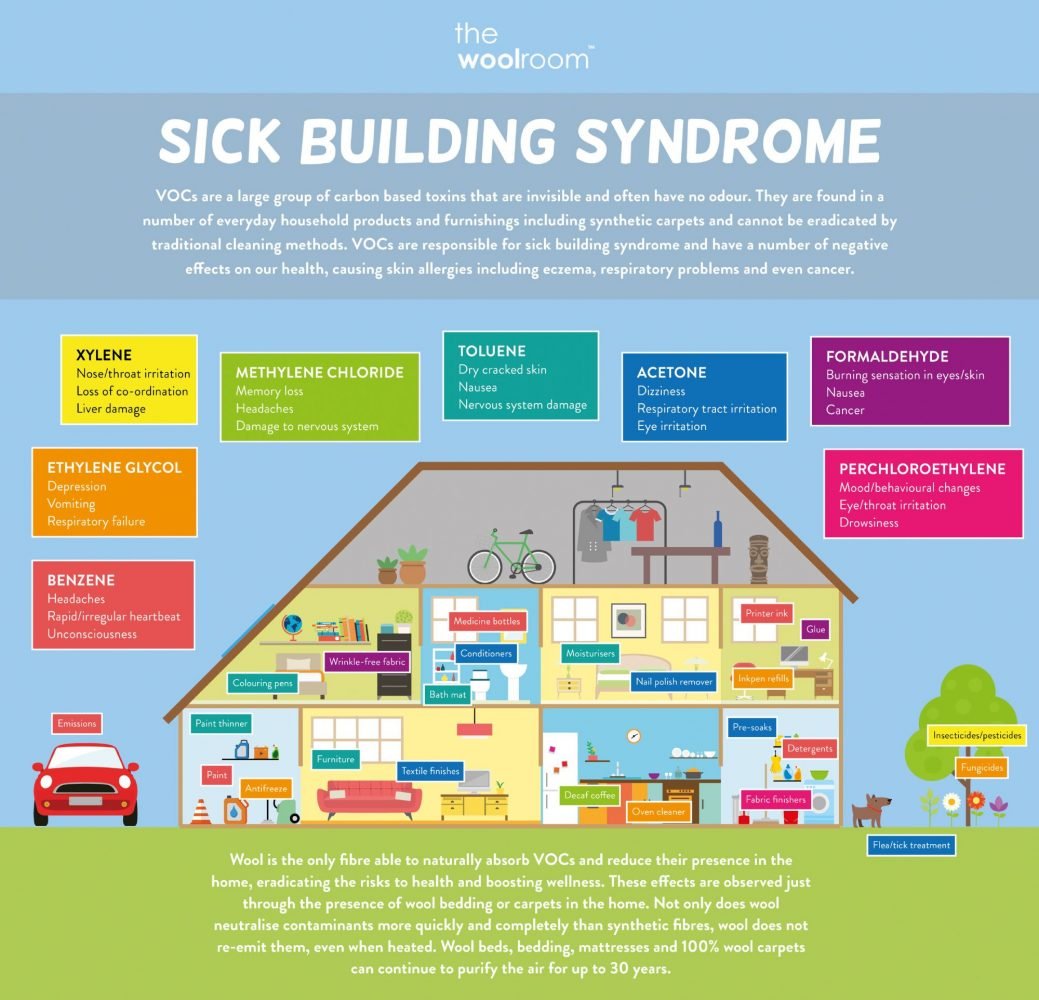
A flood of natural light
The entry of natural light into buildings, aside from decreasing lighting costs and greenhouse gas emissions, is one of the most important elements to consider in the design of a healthy architectural work. In office buildings or commercial premises where workers spend most of the day, natural light is a source of oxygenation, as well as a connection to the outside world and changing weather seasons, helping people get the vitamins they only get from sun exposure.
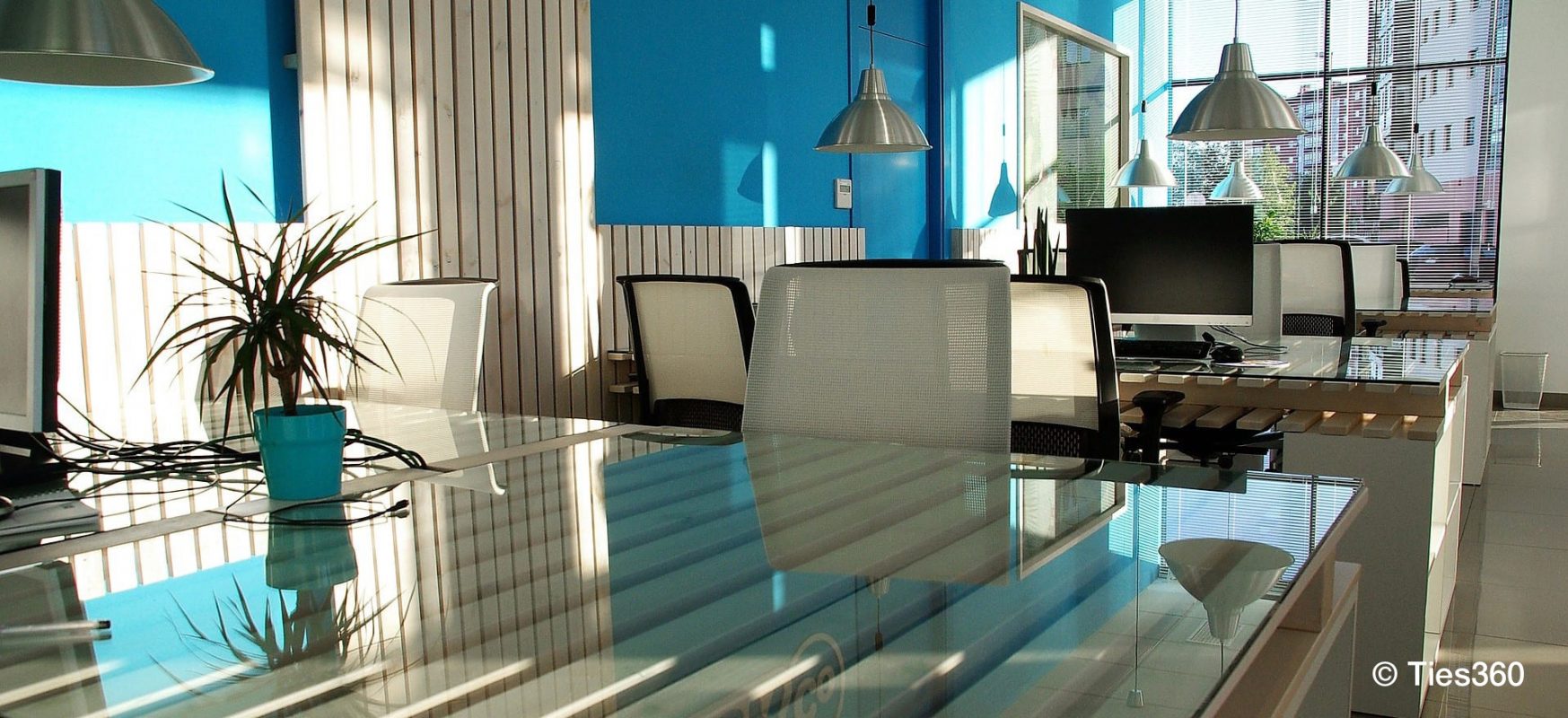
Space is freedom
In places where – once again – people will spend most of their time, the amount of space is very important for their psychological well-being. High ceilings, spacious hallways, rooms that can be modified – according to the need of those who occupy them – contribute to decrease the anxiety levels of people who spend most of their day in a confined place. The use of gardens and internal fountains, like the use of crystals to divide spaces, generate a sense of freedom that our health appreciates.
Nature taking over spaces
The use of natural and raw-looking materials that bring the colors of nature to internal spaces is increasingly included in architectural designs. That is why the combination of materials such as wood, fiber-cement and concrete and the use of earthy and green colors in interior decoration is more frequent today.
On the other hand, the incorporation of plants, landscaping and references to natural spaces in the design contributes to decrease the monotony that can make its users feel trapped in rooms that repeat themselves endlessly.
Architects have also decided to look inward. For that purpose, they have turned the focus of their designs towards satisfying the needs of well-being and harmony of users, without disregarding beauty or functionality. Thus, the point is the evolution of architecture that integrates more and more elements into the design in a holistic way, considering both the individual, as well as art and the environment.

Sign up to receive email updates on the latest products, collections and campaigns.
Carrera 9 Nº80-45
Bogotá D.C., Colombia
Monday to Friday: 11:00 a.m. - 07:00 p.m.
Saturday: 11:00 a.m. - 06:00 p.m.
(+571) 432.7408/7493
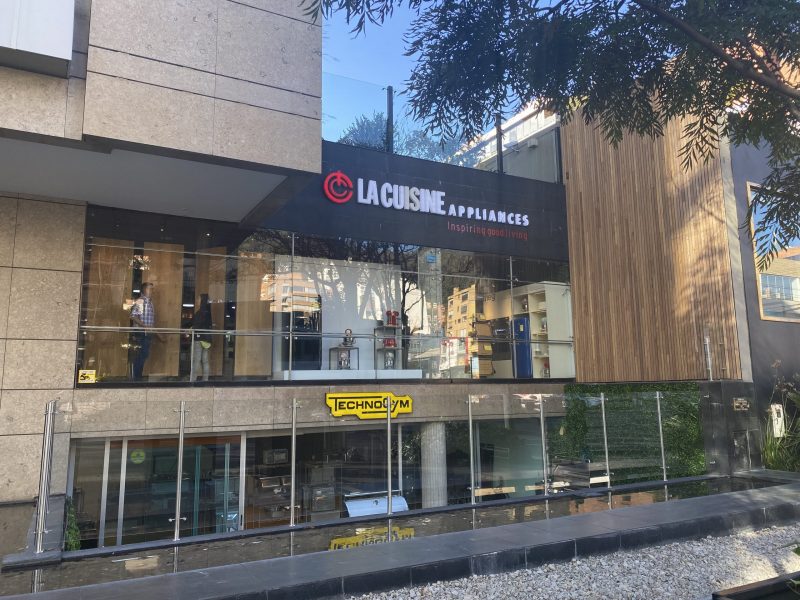
Calle 77 #72-37
Barranquilla, Colombia
Monday to Friday: 08:00 a.m. - 06:00 p.m.
Saturday: 09:00 a.m. - 01:00 p.m.
(+57) 605 352 0851
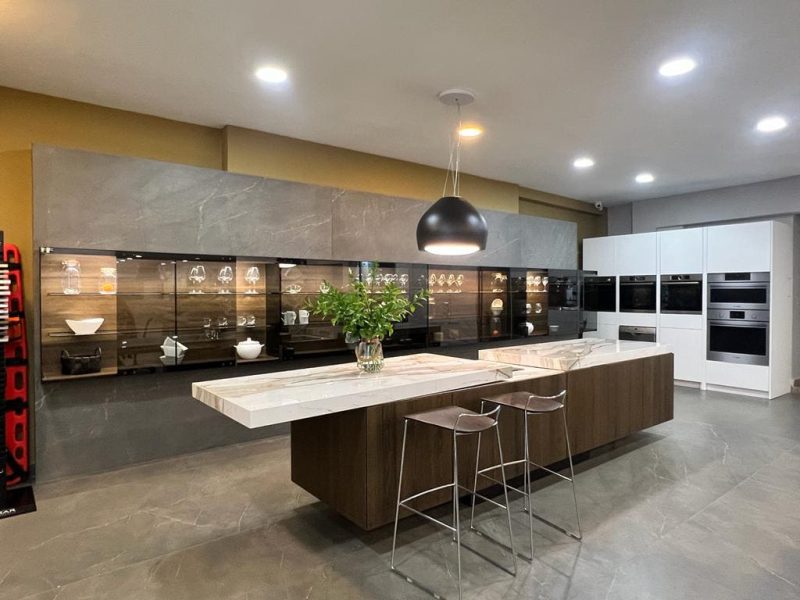
Edificio La Cuisine
Costado Suroeste, C.C. La Paco
Escazú, Costa Rica
Monday to Friday: 09:00 a.m. - 05:00 p.m.
Saturday: 10:00 a.m. - 04:00 p.m.
(+506) 4000.3555
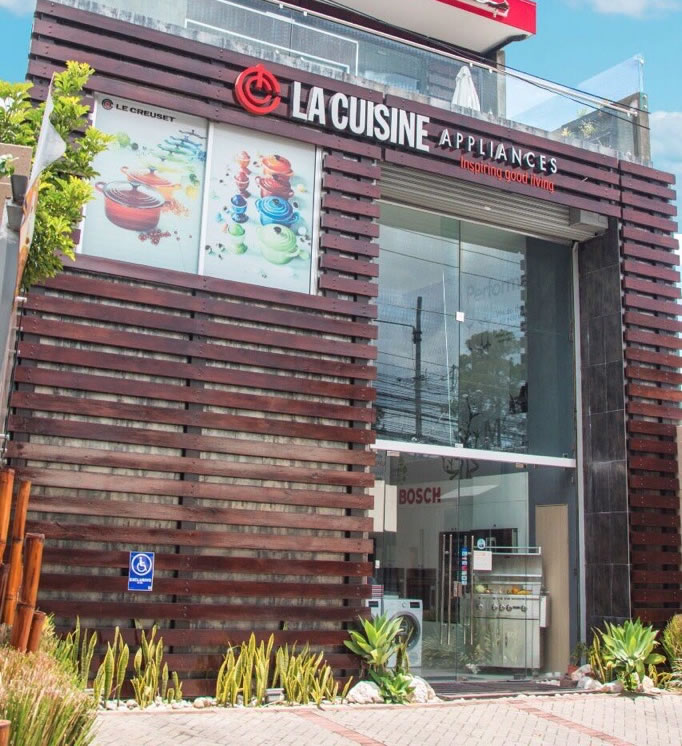
Galerías de Puntacana No. 51
Punta Cana, La Altagracia, R.D.
Monday to Friday: 09:00 a.m. - 06:00 p.m.
Saturday: 10:00 a.m. - 01:00 p.m.
(809) 378.9999
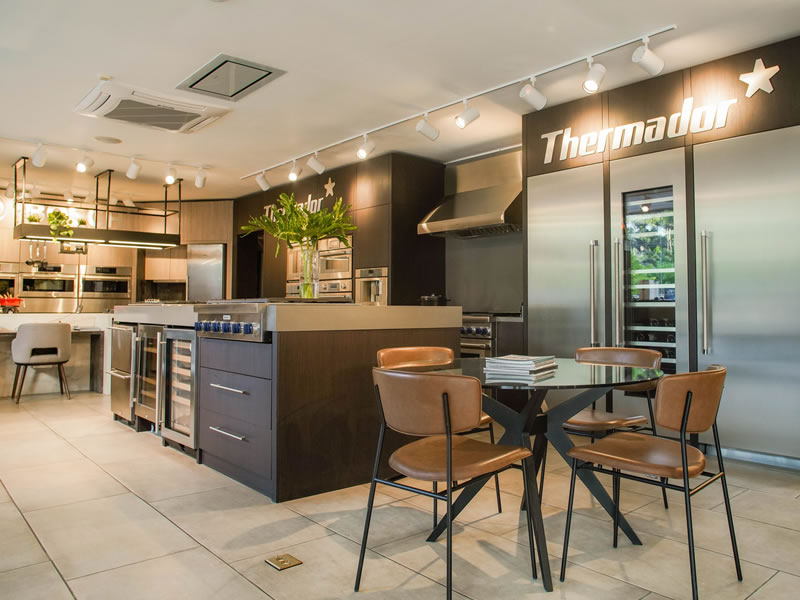
C/Rafael Augusto Sánchez No.22,
Piantini, Santo Domingo, R.D.
Monday to Friday: 09:00 a.m. - 06:00 p.m.
Saturday: 09:00 a.m. - 01:00 p.m.
(809) 378.9999
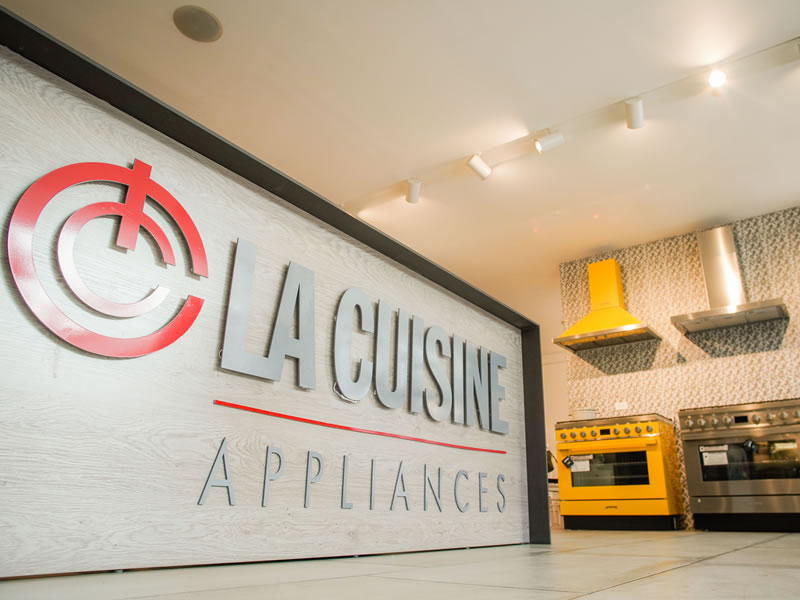
18187 Biscayne Bvld., Aventura
FL 33160
Monday to Friday: 10:00 a.m. - 06:00 p.m.
Saturdays by appointment.
(786) 322 5432
www.lacuisineappliances.com
sales@lacuisineappliances.com

3232 Coral Way,
Miami FL 33145
Monday to Friday: 10:00 a.m. - 06:00 p.m.
Saturday: 10:00 a.m. - 03:00 p.m
(305) 442-9006
www.lacuisineappliances.com
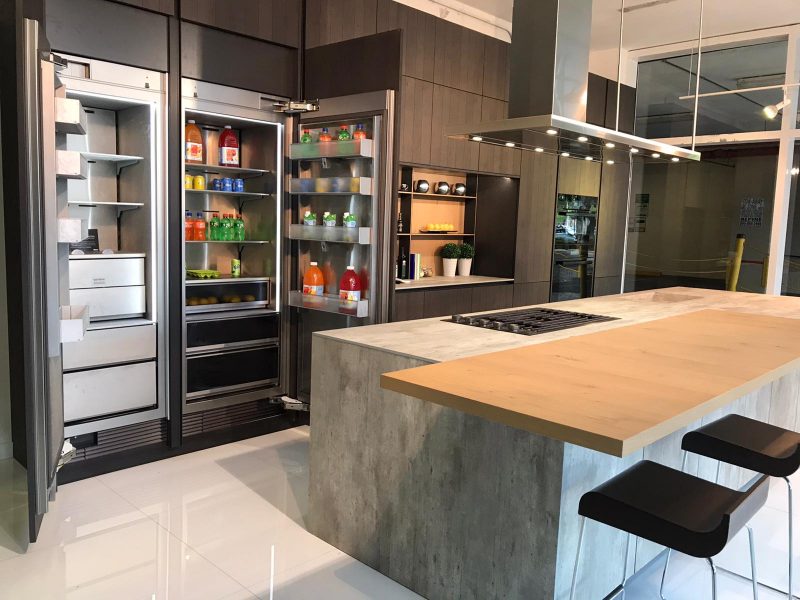
2005 NW 115th Avenue
Miami, FL 33172
Monday to Friday: 09:00 a.m. - 05:30 p.m.
Saturday: Closed
(+1) 305 418.0010
info@lacuisineinternational.com
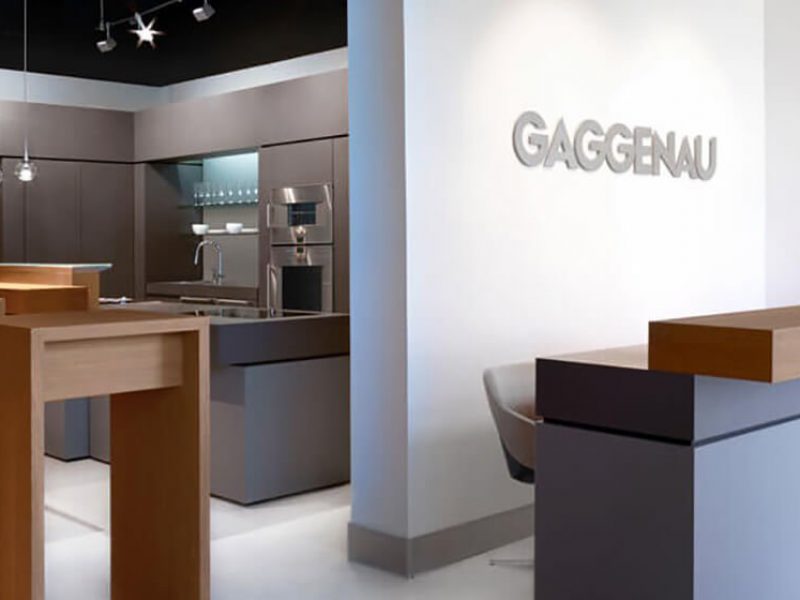
Obarrio. Av. Samuel Lewis,
Addison House Plaza,
Local No.11, Panamá
Monday to Friday: 09:00 a.m. - 06:00 p.m.
Saturday: 10:00 a.m. - 04:00 p.m.
(+507) 265.2546/2547

Av. Caminos del Inca 1603,
Santiago de Surco, Perú
Monday to Friday: 10:00 a.m. – 07:00 p.m.
Saturday: 10:00 a.m. – 01:00 p.m.
(+511) 637.7087
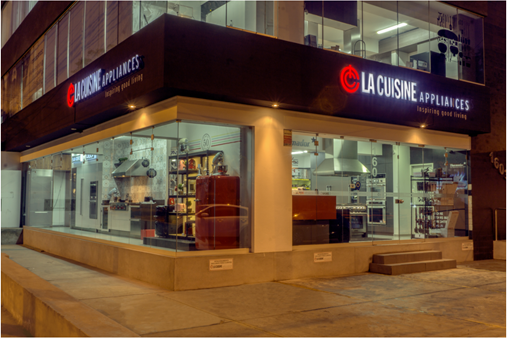
Centro Comercial San Ignacio, Nivel C, local No.5
Caracas, Venezuela
Monday to Saturday: 10:00 a.m. – 07:00 p.m.
(+58) 212 264.5252
(+58) 414 018.5352 (Wholesale)
ventas@lacuisineappliances.com
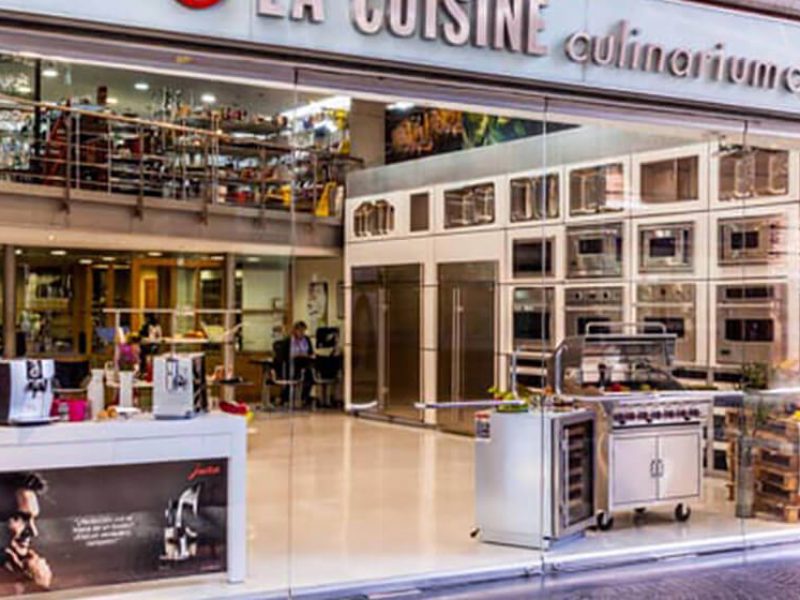
Complejo Pradera Ofibodegas No.13,
20 calle final Z. 10 Km. 6.8 Carretera a Muxbal,
Santa Catarina Pínula, Guatemala
Monday to Friday: 08:00 a.m. - 05:30 p.m.
Saturday: 09:00 a.m. - 12:30 p.m.
(+502) 6671-3400
