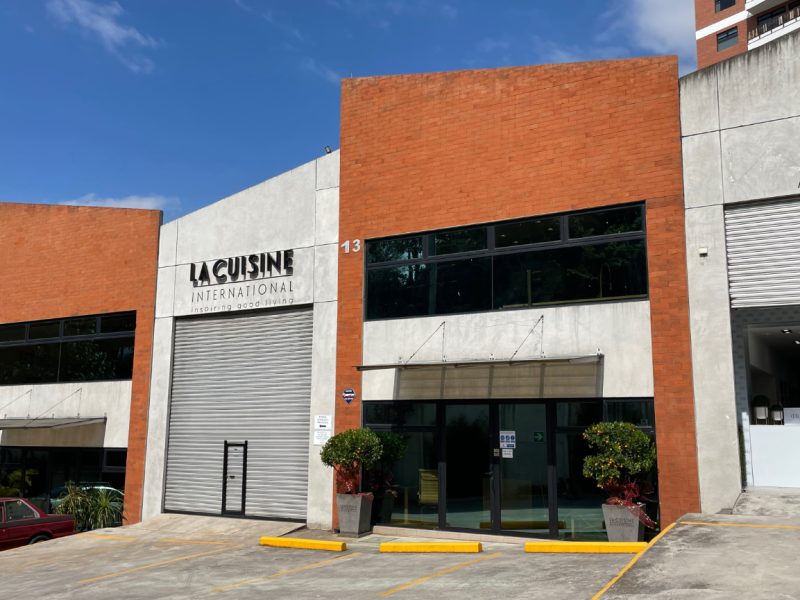
Our Company
Locations
Contact Us
Newsletter
Sign up to receive email updates on the latest products, collections and campaigns.
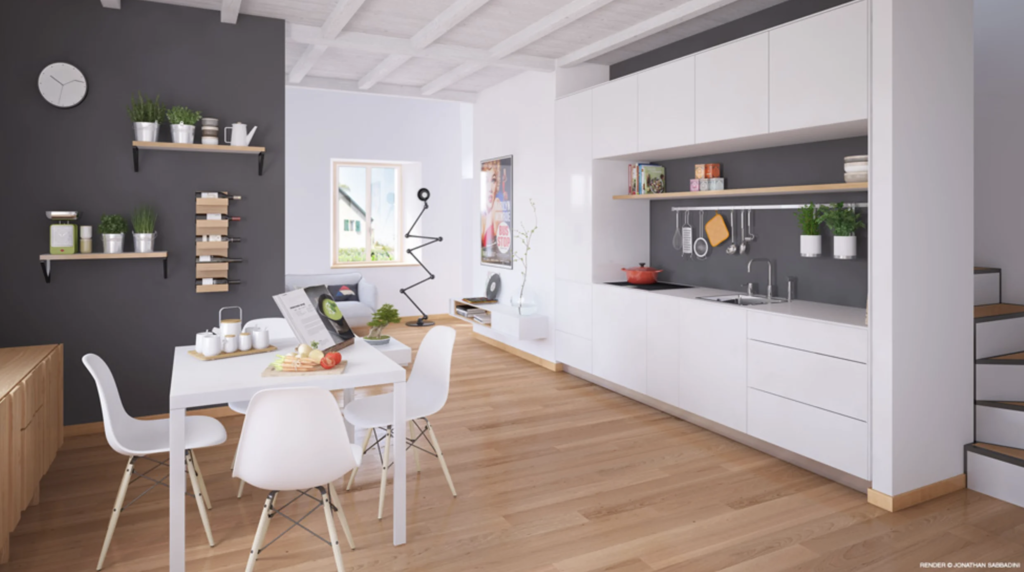
Every type of kitchen has its pros and cons regardless of its distribution. For that precise reason, we want to offer you a few tips to take advantage of what you have in a smart and clever way.
The first thing to consider in any of the 5 classic kitchen layouts (linear, U-shaped, L-shaped, parallel, or with a central island) is the work triangle. That is, the area that unites the three fundamental points in this space of the home: the refrigerator, the sink, and the cooking area.
In this sense, experts say that for this triangle to be efficient, the dimension of each side must be between 1.2 and 2.5 m. This means that the distances can be neither too large nor too small, because in both cases the work in the kitchen becomes difficult and stressful, and, of course, no one wants that.
So, get ready to take note of these tips below to make any type of kitchen a comfortable and functional space.
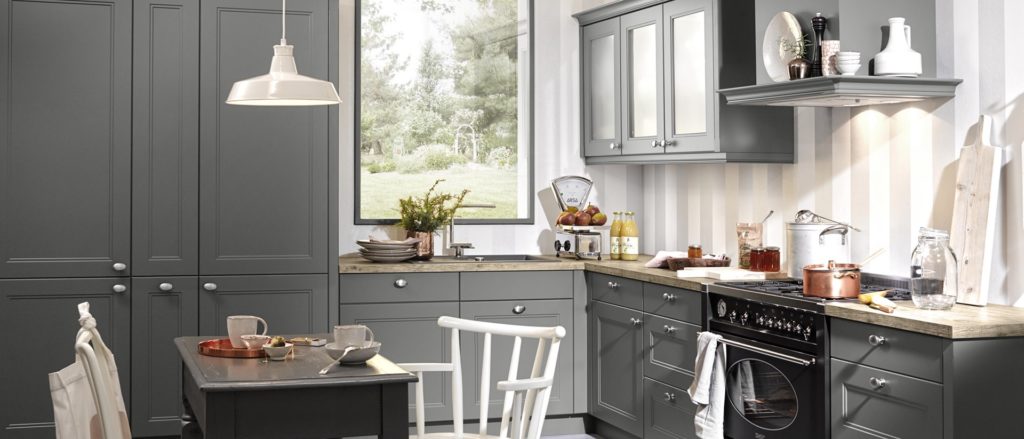
Linear or parallel kitchens
These are the usual layouts when the space is small. In the first case, the work triangle becomes linear. The second one offers the advantage of turning around and finding any of the basic elements for cooking.
Usually, both kitchens have in common the small countertop space and reduced distance between the cooktop or range and the sink. However, both can become functional and comfortable if:
In this way, you will create, in either of the two layouts, a pleasant atmosphere that’ll invite you to share and enjoy what you’re cooking.
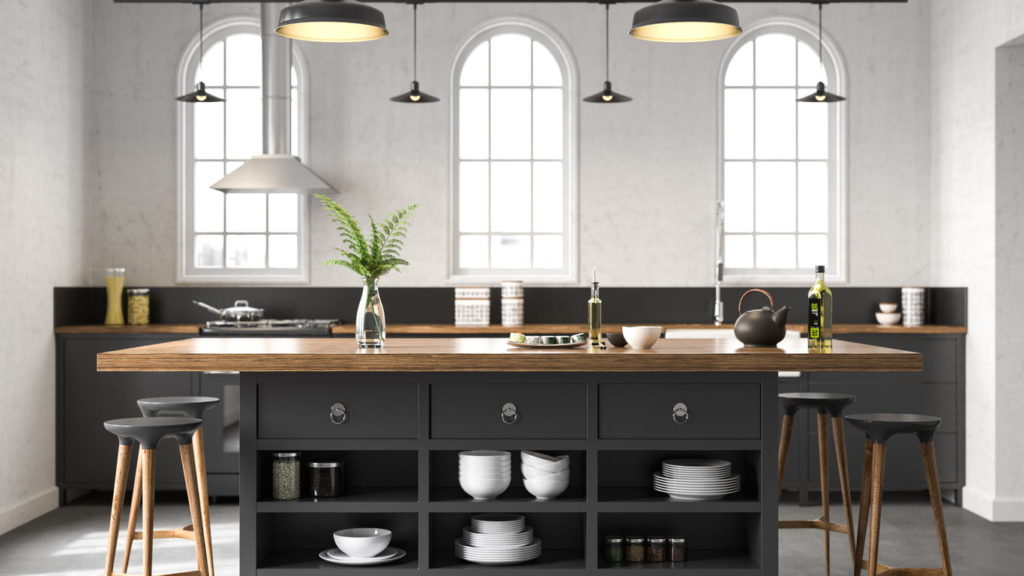
U-shaped or L-shaped kitchens
Both layouts are comfortable and functional. The L-shaped kitchen is the classic open concept that puts the refrigerator and the sink on one side, and the cooktop or range on the other, allowing you to play with the countertops and place everyday appliances on them.
The U-shaped layout is also often used in open concept kitchens and sometimes is the solution in small apartments because a breakfast bar can be placed above the lower shelves on one of its sides, which helps to integrate it with the dining area.
How to optimize both distributions?
The kitchen with islands
This is certainly everyone’s favorite as we all dream of having one at home. They are comfortable, spacious, and highly functional. The optimal layout for this type of kitchen places the cooktop or range on the island, the sink in front of it, and the refrigerator at one end. However, everything depends on the client’s needs.
To optimize the idyllic space offered by this type of kitchen, you can:
We hope that these simple tips guide you to take advantage of the type of kitchen you have at home.

Sign up to receive email updates on the latest products, collections and campaigns.
Carrera 9 Nº80-45
Bogotá D.C., Colombia
Monday to Friday: 11:00 a.m. - 07:00 p.m.
Saturday: 11:00 a.m. - 06:00 p.m.
(+571) 432.7408/7493
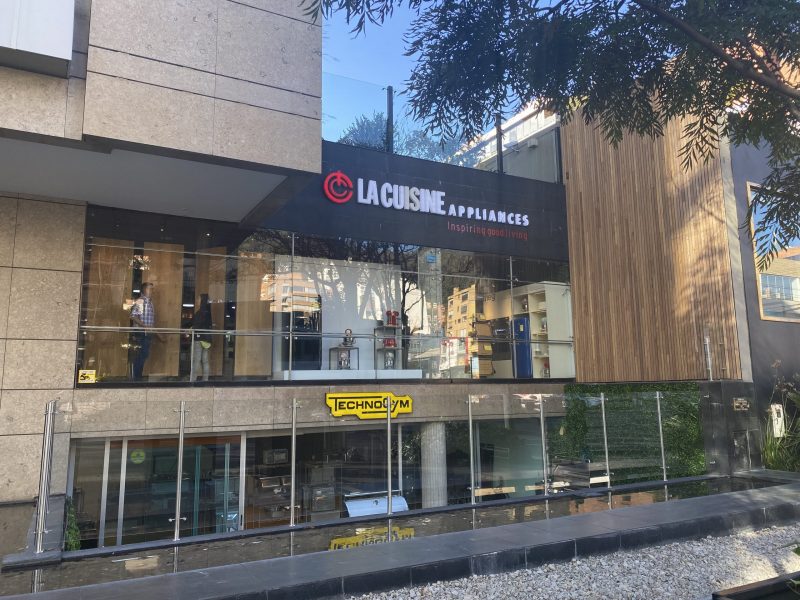
Calle 77 #72-37
Barranquilla, Colombia
Monday to Friday: 08:00 a.m. - 06:00 p.m.
Saturday: 09:00 a.m. - 01:00 p.m.
(+57) 605 352 0851
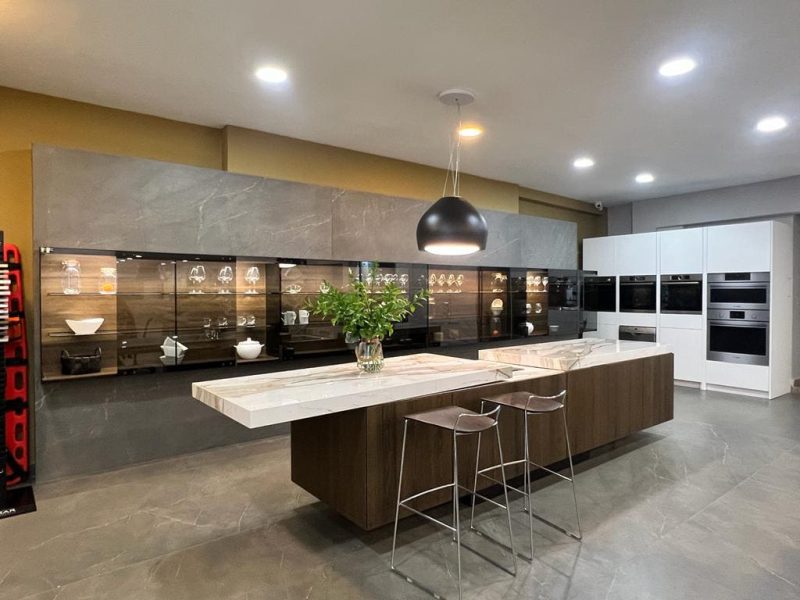
Edificio La Cuisine
Costado Suroeste, C.C. La Paco
Escazú, Costa Rica
Monday to Friday: 09:00 a.m. - 05:00 p.m.
Saturday: 10:00 a.m. - 04:00 p.m.
(+506) 4000.3555
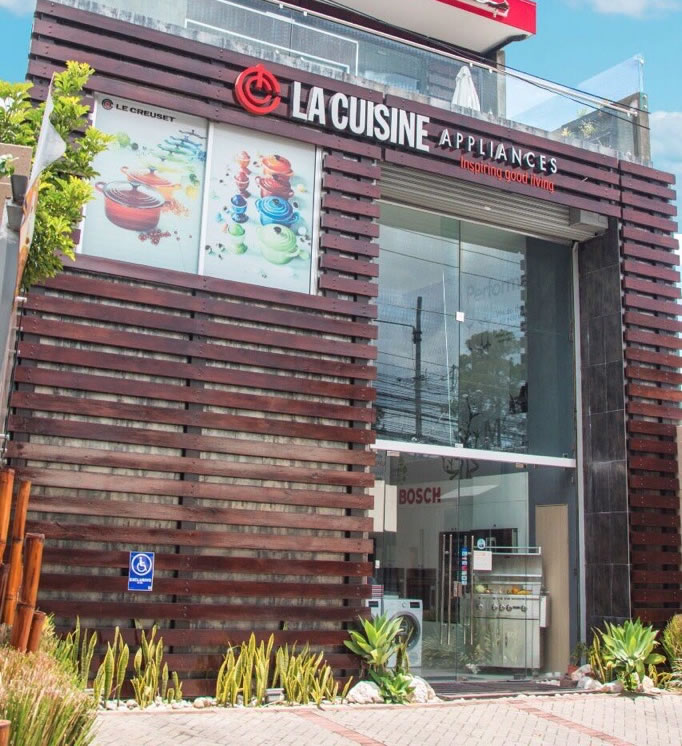
Galerías de Puntacana No. 51
Punta Cana, La Altagracia, R.D.
Monday to Friday: 09:00 a.m. - 06:00 p.m.
Saturday: 10:00 a.m. - 01:00 p.m.
(809) 378.9999
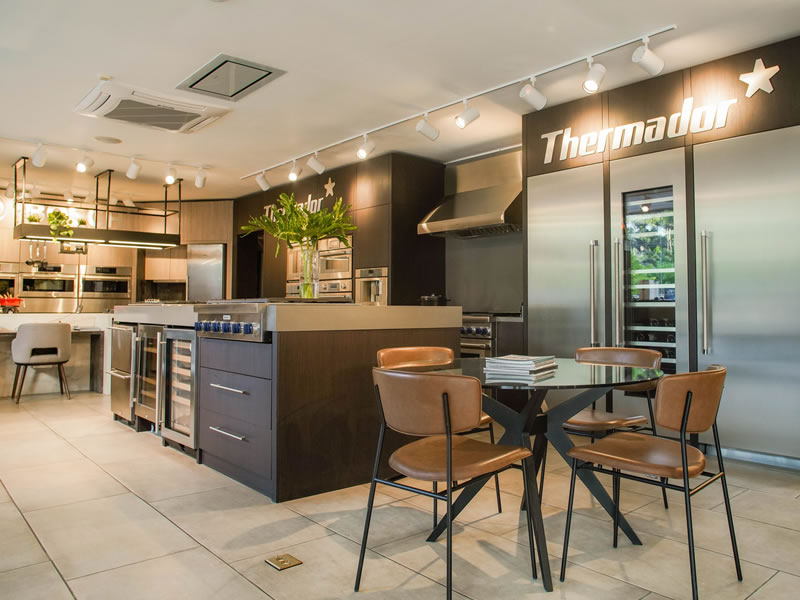
C/Rafael Augusto Sánchez No.22,
Piantini, Santo Domingo, R.D.
Monday to Friday: 09:00 a.m. - 06:00 p.m.
Saturday: 09:00 a.m. - 01:00 p.m.
(809) 378.9999
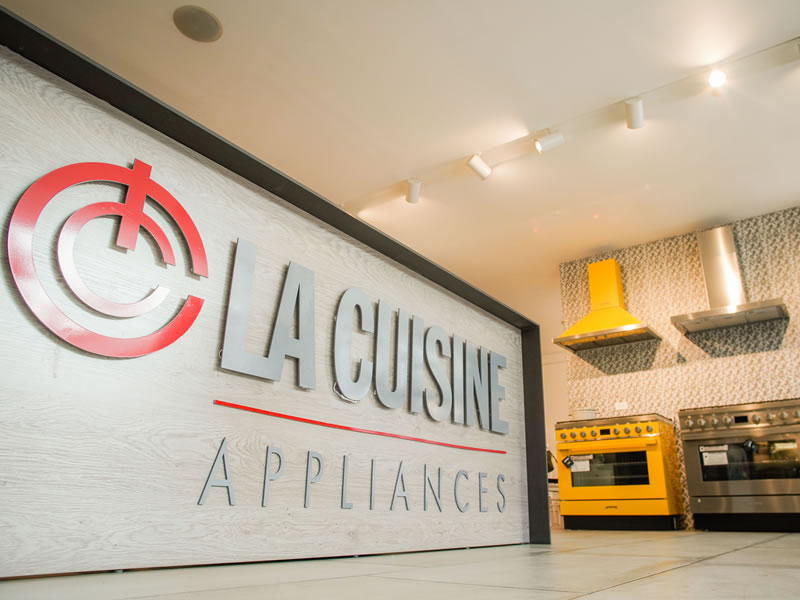
18187 Biscayne Bvld., Aventura
FL 33160
Monday to Friday: 10:00 a.m. - 06:00 p.m.
Saturdays by appointment.
(786) 322 5432
www.lacuisineappliances.com
sales@lacuisineappliances.com
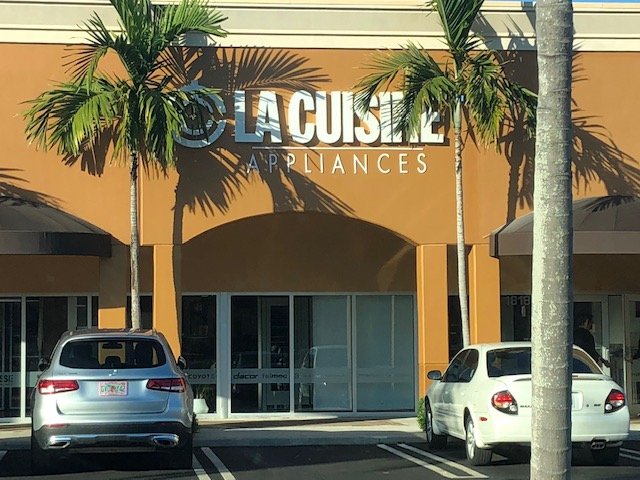
3232 Coral Way,
Miami FL 33145
Monday to Friday: 10:00 a.m. - 06:00 p.m.
Saturday: 10:00 a.m. - 03:00 p.m
(305) 442-9006
www.lacuisineappliances.com
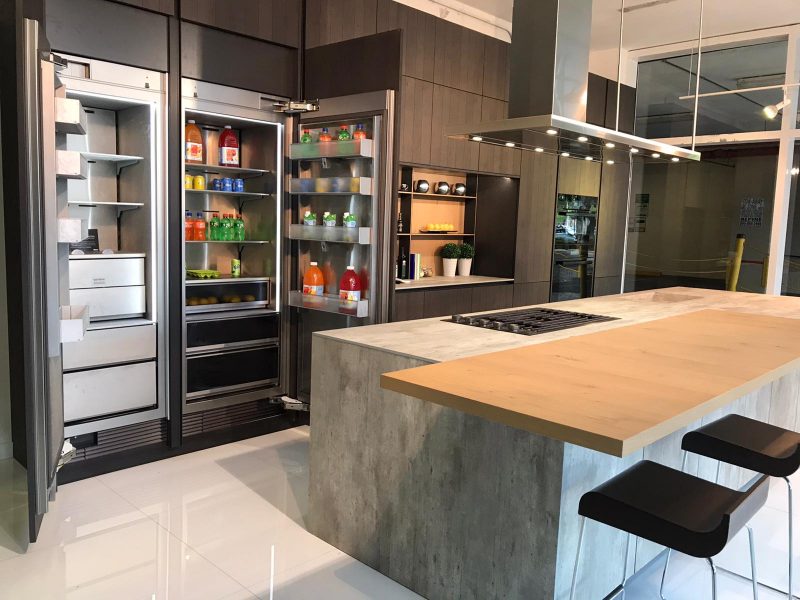
2005 NW 115th Avenue
Miami, FL 33172
Monday to Friday: 09:00 a.m. - 05:30 p.m.
Saturday: Closed
(+1) 305 418.0010
info@lacuisineinternational.com
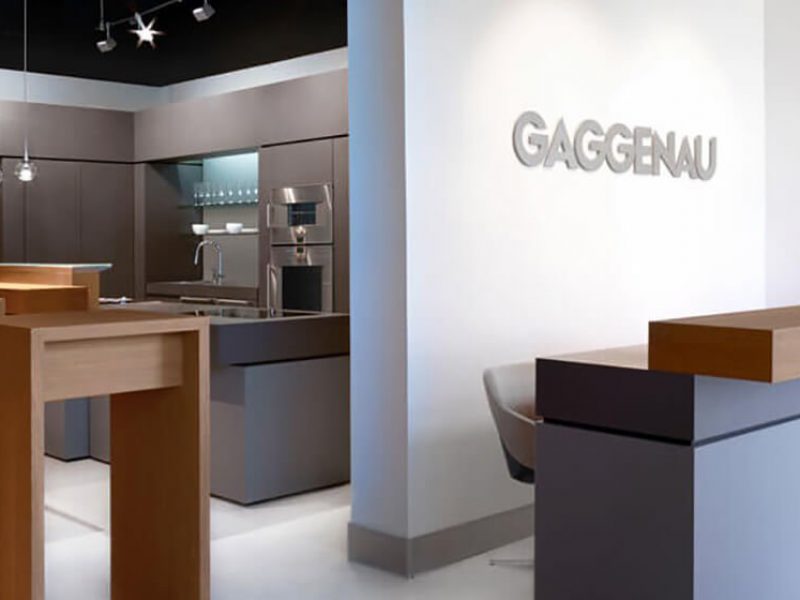
Obarrio. Av. Samuel Lewis,
Addison House Plaza,
Local No.11, Panamá
Monday to Friday: 09:00 a.m. - 06:00 p.m.
Saturday: 10:00 a.m. - 04:00 p.m.
(+507) 265.2546/2547
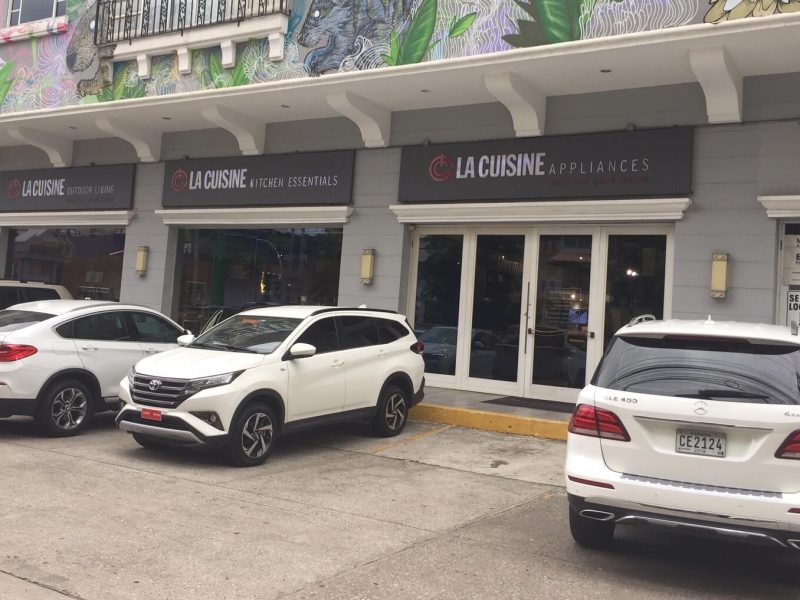
Av. Caminos del Inca 1603,
Santiago de Surco, Perú
Monday to Friday: 10:00 a.m. – 07:00 p.m.
Saturday: 10:00 a.m. – 01:00 p.m.
(+511) 637.7087
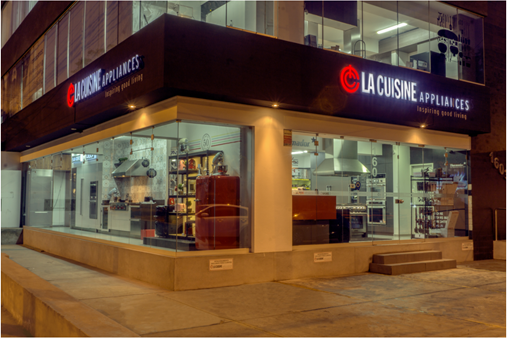
Centro Comercial San Ignacio, Nivel C, local No.5
Caracas, Venezuela
Monday to Saturday: 10:00 a.m. – 07:00 p.m.
(+58) 212 264.5252
(+58) 414 018.5352 (Wholesale)
ventas@lacuisineappliances.com
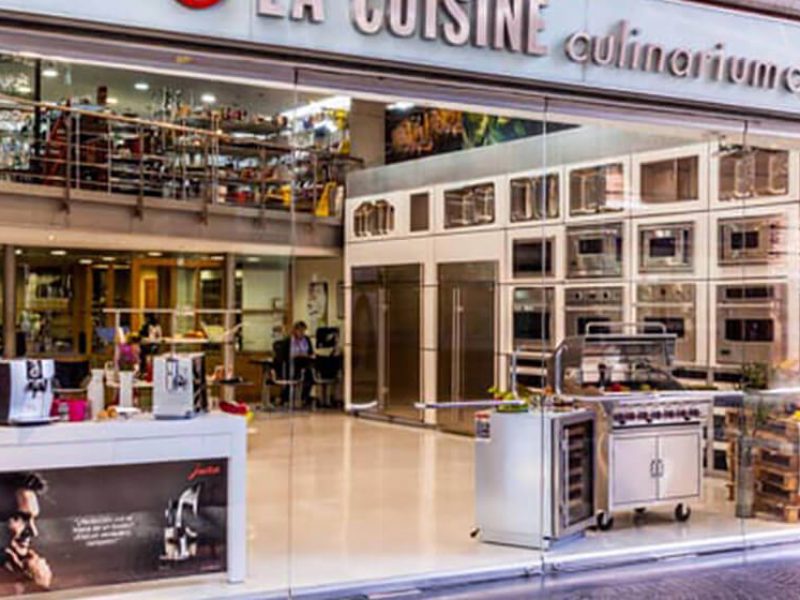
Complejo Pradera Ofibodegas No.13,
20 calle final Z. 10 Km. 6.8 Carretera a Muxbal,
Santa Catarina Pínula, Guatemala
Monday to Friday: 08:00 a.m. - 05:30 p.m.
Saturday: 09:00 a.m. - 12:30 p.m.
(+502) 6671-3400
