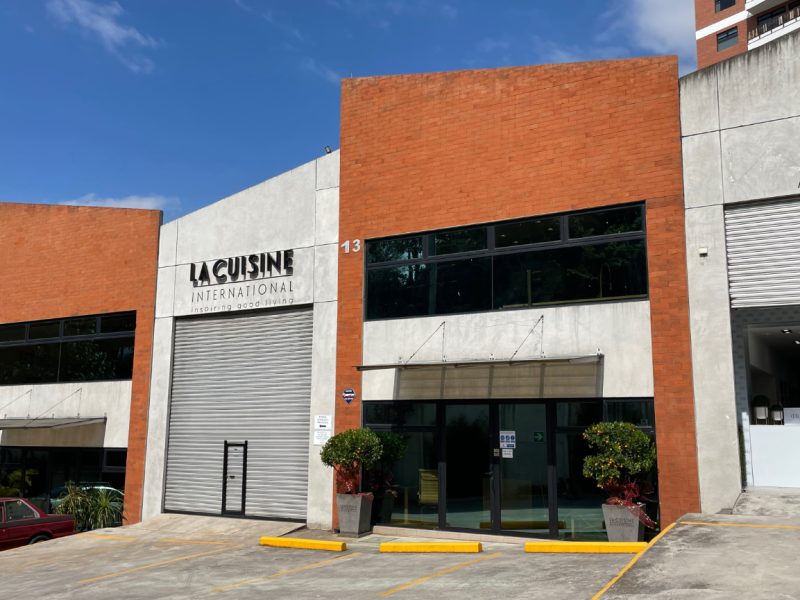
Our Company
Locations
Contact Us
Newsletter
Sign up to receive email updates on the latest products, collections and campaigns.
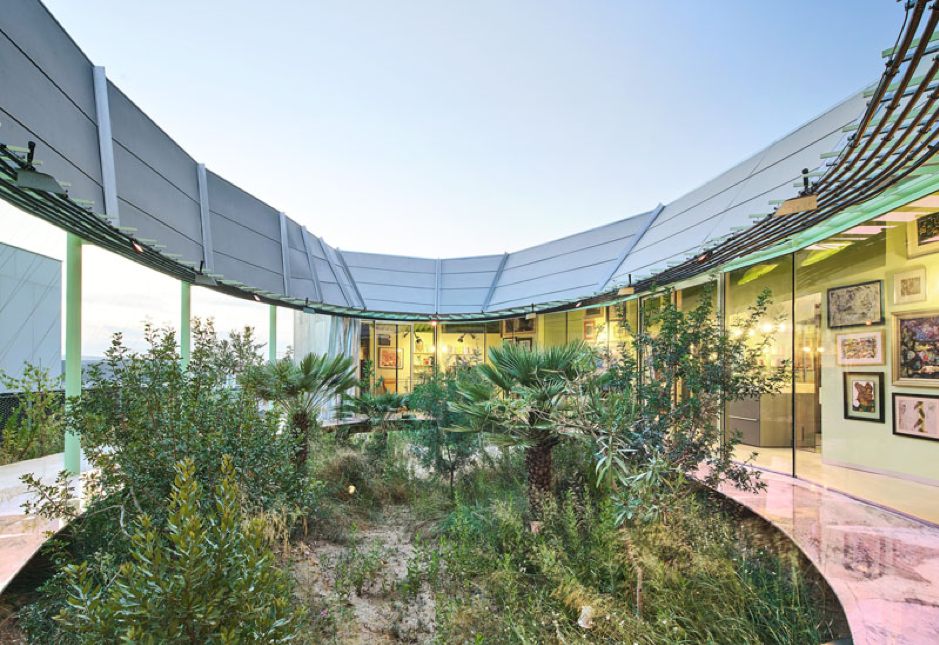
In the Ramblas of Murcia, Spain, architects Andrés Jaque and Miguel Mesa del Castillo developed a single-family house that responds to the climatic exploitation of the area: La Rambla Climate House. This interesting house aims to repair and promote a better human-environment relationship through architectural and design practices that are not necessarily orthodox.
What does this mean? Read on and we’ll tell you all about it.
A different proposal
The family that commissioned the project to the architects had a very particular premise or proposal. Beyond asking for functionality and beauty -which is common in the design of a house- the main desire of these clients was to have a house in which they could experience an experiential relationship with the actors of the environment.
In their own words “a house that would be crossed by birds, insects, and the weather.” So, the main premise was to bring the local vegetation and fauna into the family’s daily life, in a much deeper sense than the purely ornamental.
With this in mind, the 180-square-meter house combines a series of ecological, design, and material proposals that create a political statement. In short, the house demonstrates that a truly symbiotic relationship between nature and humans is possible, even in modern times and without sacrificing beauty or comfort.
As a result, the Rambla Climate House has been built as a ring around an elliptical courtyard that houses the typical flora and fauna of the region that has developed wildly, without any landscaping that interferes with the natural growth of the species. This proves, according to its architects, that with a little care and pampering, the plants native to the area can once again populate the land abused by the excessive construction of Murcia.
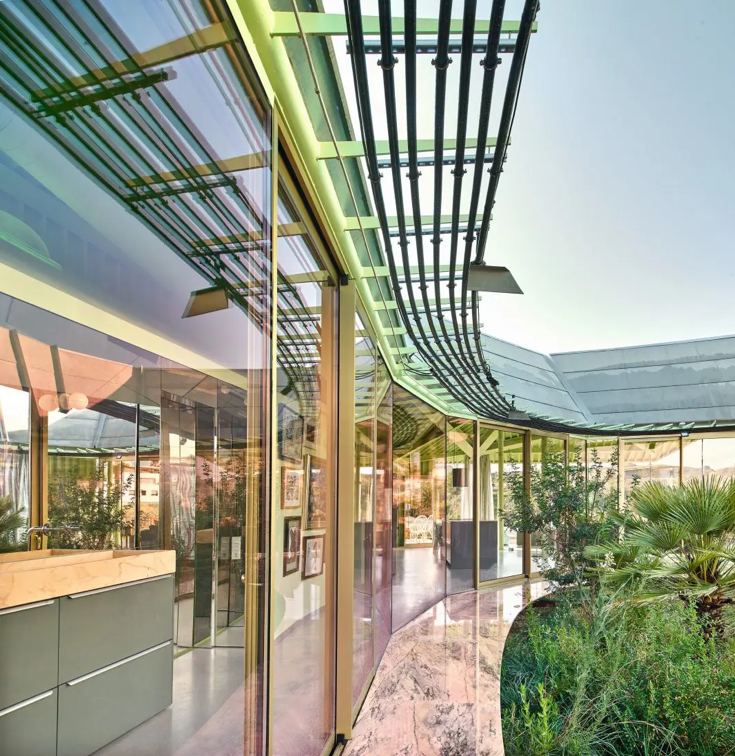
Taking advantage of all resources
As we said before, the house is developed as an elliptical ring in which its spaces were raised to take full advantage of the resources of the land. This includes the light and warmth of the sun, the slope of the land, and the proximity to the promenade.
In this way, the spaces that receive more light and heat in the summer are covered with solar panels to use the energy and those that get colder in the winter are covered with thermal panels to reduce the need for heating. In the central courtyard, an aqueduct collects both rainwater and water from the sinks to water the plants, and several humidity sensors are included that trigger atomizers to cool the garden when necessary.
When it comes to interior design, the mix of materials in the furniture contributes to the climatic well-being of the house. An extended marble bench surrounds the internal garden to invite the residents to cool off on its surface when the heat is overwhelming. The windows attract light and give a sense of openness, and the colors provide a sense of warmth and natural exchange, combining an industrial design with the warmth of a house full of life.
In short, this is a well-thought-out house in which the harmony of man and the environment is not only possible but evident. Will this be the future of post-pandemic architecture? We’ll have to wait and see.

Sign up to receive email updates on the latest products, collections and campaigns.
Carrera 9 Nº80-45
Bogotá D.C., Colombia
Monday to Friday: 11:00 a.m. - 07:00 p.m.
Saturday: 11:00 a.m. - 06:00 p.m.
(+571) 432.7408/7493
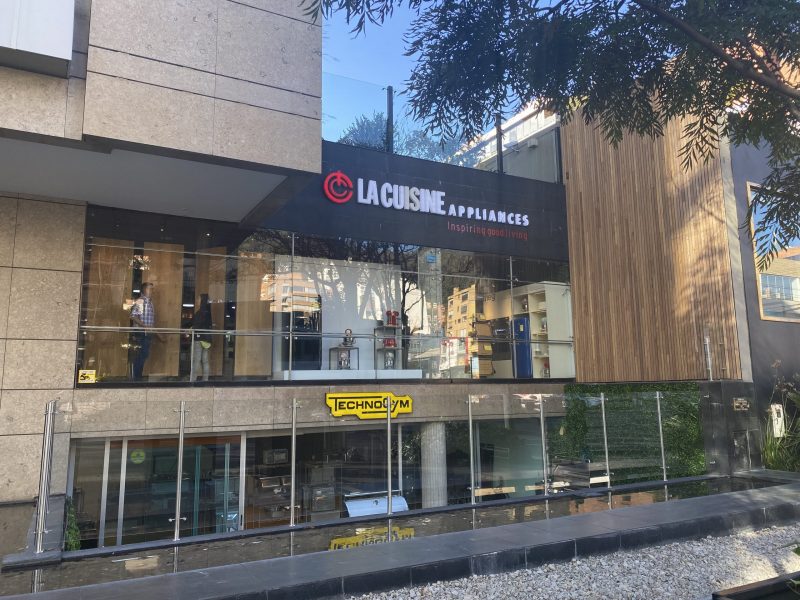
Calle 77 #72-37
Barranquilla, Colombia
Monday to Friday: 08:00 a.m. - 06:00 p.m.
Saturday: 09:00 a.m. - 01:00 p.m.
(+57) 605 352 0851
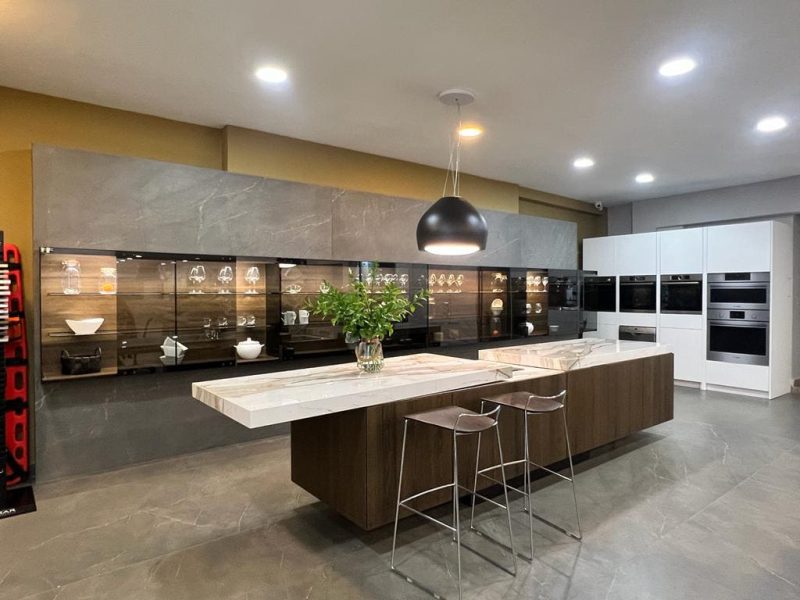
Edificio La Cuisine
Costado Suroeste, C.C. La Paco
Escazú, Costa Rica
Monday to Friday: 09:00 a.m. - 05:00 p.m.
Saturday: 10:00 a.m. - 04:00 p.m.
(+506) 4000.3555

Galerías de Puntacana No. 51
Punta Cana, La Altagracia, R.D.
Monday to Friday: 09:00 a.m. - 06:00 p.m.
Saturday: 10:00 a.m. - 01:00 p.m.
(809) 378.9999
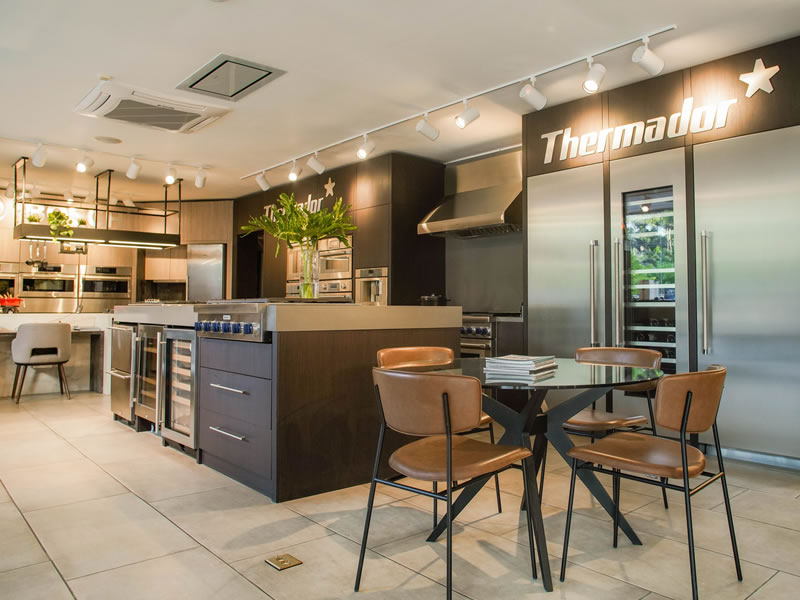
C/Rafael Augusto Sánchez No.22,
Piantini, Santo Domingo, R.D.
Monday to Friday: 09:00 a.m. - 06:00 p.m.
Saturday: 09:00 a.m. - 01:00 p.m.
(809) 378.9999

18187 Biscayne Bvld., Aventura
FL 33160
Monday to Friday: 10:00 a.m. - 06:00 p.m.
Saturdays by appointment.
(786) 322 5432
www.lacuisineappliances.com
sales@lacuisineappliances.com

3232 Coral Way,
Miami FL 33145
Monday to Friday: 10:00 a.m. - 06:00 p.m.
Saturday: 10:00 a.m. - 03:00 p.m
(305) 442-9006
www.lacuisineappliances.com
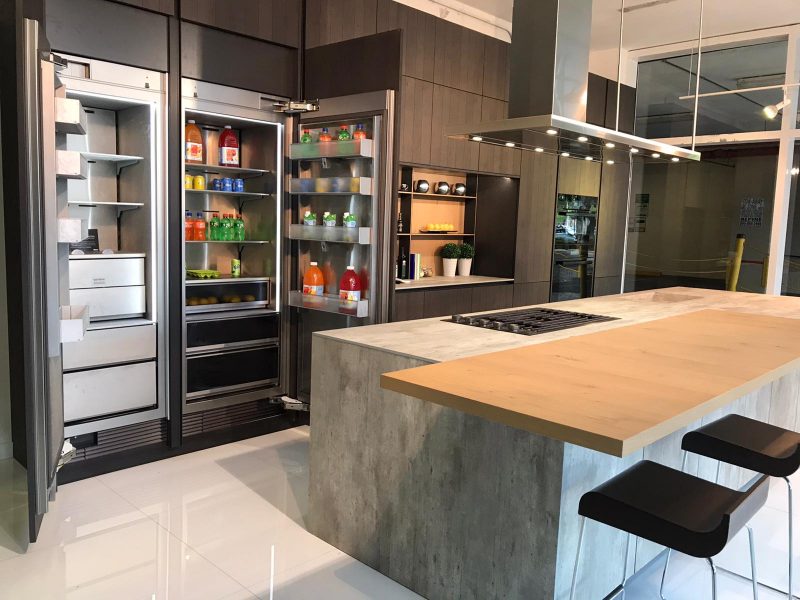
2005 NW 115th Avenue
Miami, FL 33172
Monday to Friday: 09:00 a.m. - 05:30 p.m.
Saturday: Closed
(+1) 305 418.0010
info@lacuisineinternational.com
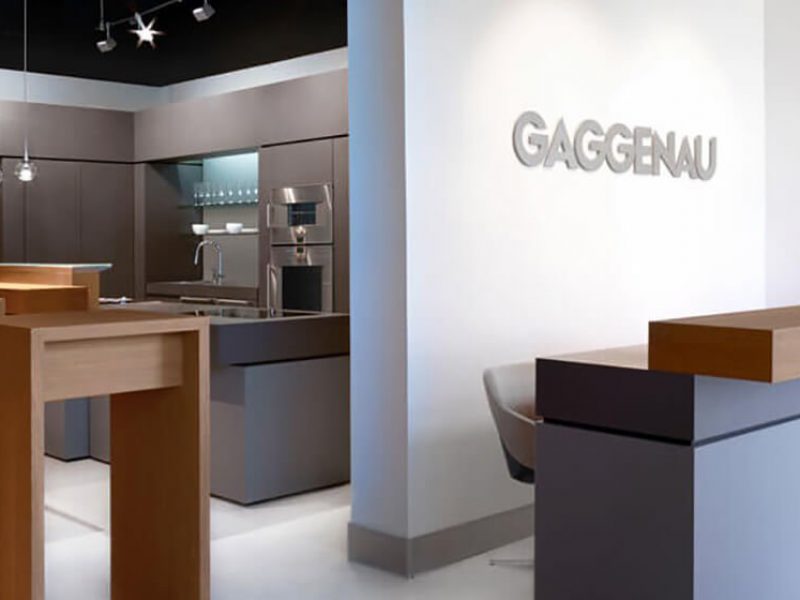
Obarrio. Av. Samuel Lewis,
Addison House Plaza,
Local No.11, Panamá
Monday to Friday: 09:00 a.m. - 06:00 p.m.
Saturday: 10:00 a.m. - 04:00 p.m.
(+507) 265.2546/2547
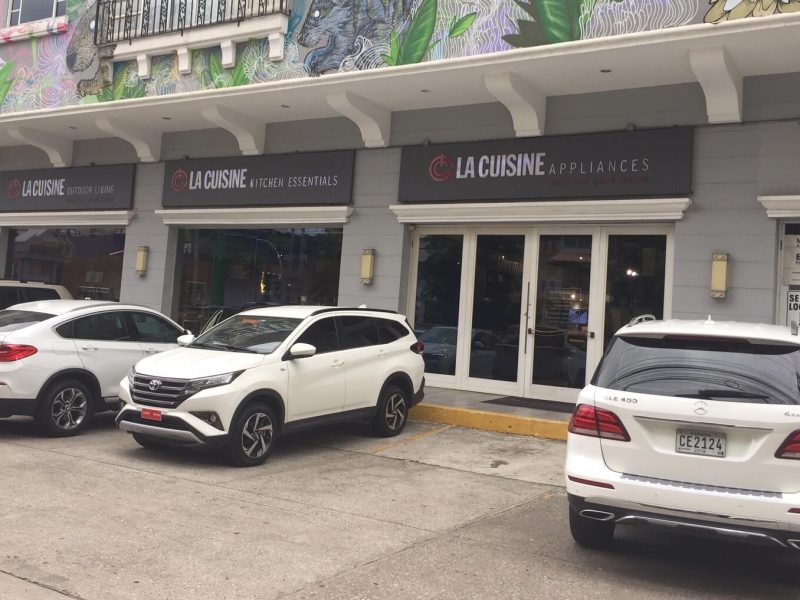
Av. Caminos del Inca 1603,
Santiago de Surco, Perú
Monday to Friday: 10:00 a.m. – 07:00 p.m.
Saturday: 10:00 a.m. – 01:00 p.m.
(+511) 637.7087
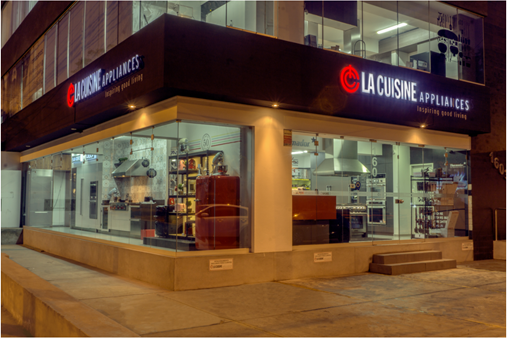
Centro Comercial San Ignacio, Nivel C, local No.5
Caracas, Venezuela
Monday to Saturday: 10:00 a.m. – 07:00 p.m.
(+58) 212 264.5252
(+58) 414 018.5352 (Wholesale)
ventas@lacuisineappliances.com
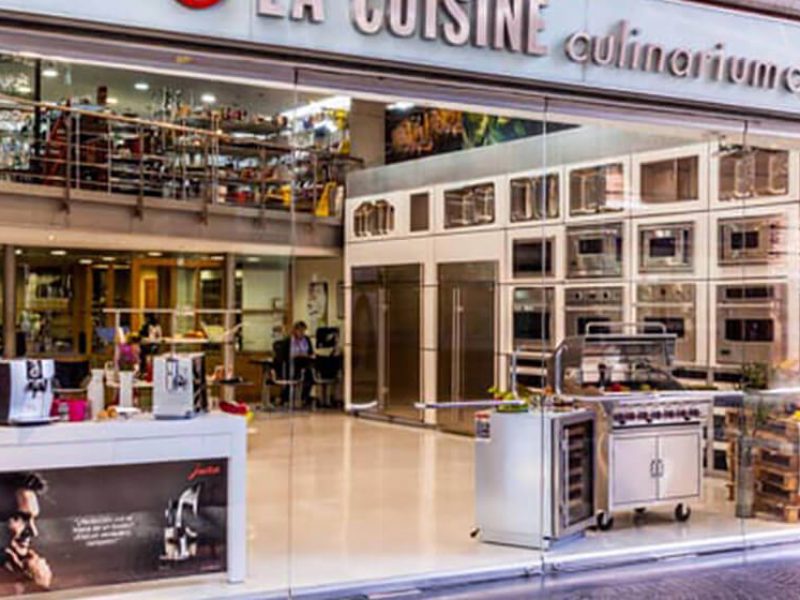
Complejo Pradera Ofibodegas No.13,
20 calle final Z. 10 Km. 6.8 Carretera a Muxbal,
Santa Catarina Pínula, Guatemala
Monday to Friday: 08:00 a.m. - 05:30 p.m.
Saturday: 09:00 a.m. - 12:30 p.m.
(+502) 6671-3400
