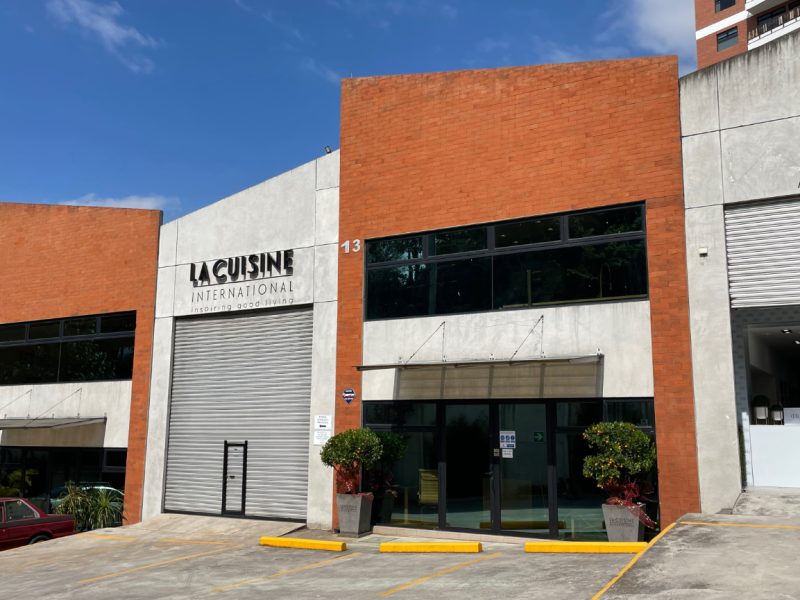
Our Company
Locations
Contact Us
Newsletter
Sign up to receive email updates on the latest products, collections and campaigns.
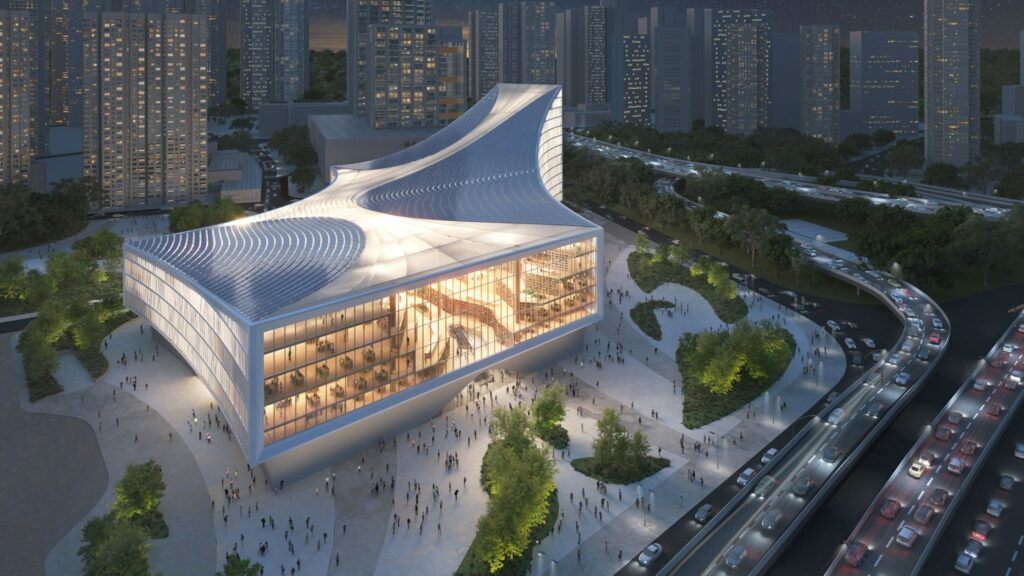
The famous Dutch firm, MVRDV, led by architect Jacob van Rijs, won the competition to build the new Central Library of the city of Wuhan, China. This library, which contemplates a construction of 140 thousand m2, promises to become a space that every book aficionado must visit. Why? Here comes the spoiler: If you get lost while reading, you won’t notice as time goes by, and you could end up spending days in the different spaces of this library.
The project presented by MVRDV + UAD was designed to turn this space into another icon of the city of a thousand lakes as it combines the traditional functions that a library should have (light, spaces, bookshelves, etc.) and the non-traditional ones, such as recreational areas, several study spaces, and living rooms, among others.
In addition, the structure merges with its surroundings, through three large openings or faces that will allow us to visualize what is happening inside the building. And the location couldn’t be better: Wuhan’s Central Business District.
Inspired by nature
The structural concept was inspired by the geography of Wuhan with a direct reference to the city’s position at the confluence of the Yangtze and Han rivers. This three-sided building reflects the city’s landscape. According to Jacob van Rijs: ” Going inside, certain landscape elements come together. There is a series of plateaus that can be used for studying. The biggest one will be for the more popular areas. The higher up you go, the quieter the study and reading spaces will be, serving the needs of visitors.”
Likewise, the well-known architect said Wuhan’s topography was an important source of inspiration: “We have this idea of a horizontal view towards the lakes and on the other hand, we have this more vertical view towards the city with the high rises. This is nature versus the city, and the building is somehow focusing on this. I think this makes it an exciting place to gather.”
This architectural firm delivers what it promises: the Wuhan Library will be a unique space to enjoy, whether you love to read or love the latest technologies. In addition to a wide range of literary offerings, the library will include information services, research resources, and scientific and technological innovations in a breathtaking structure.
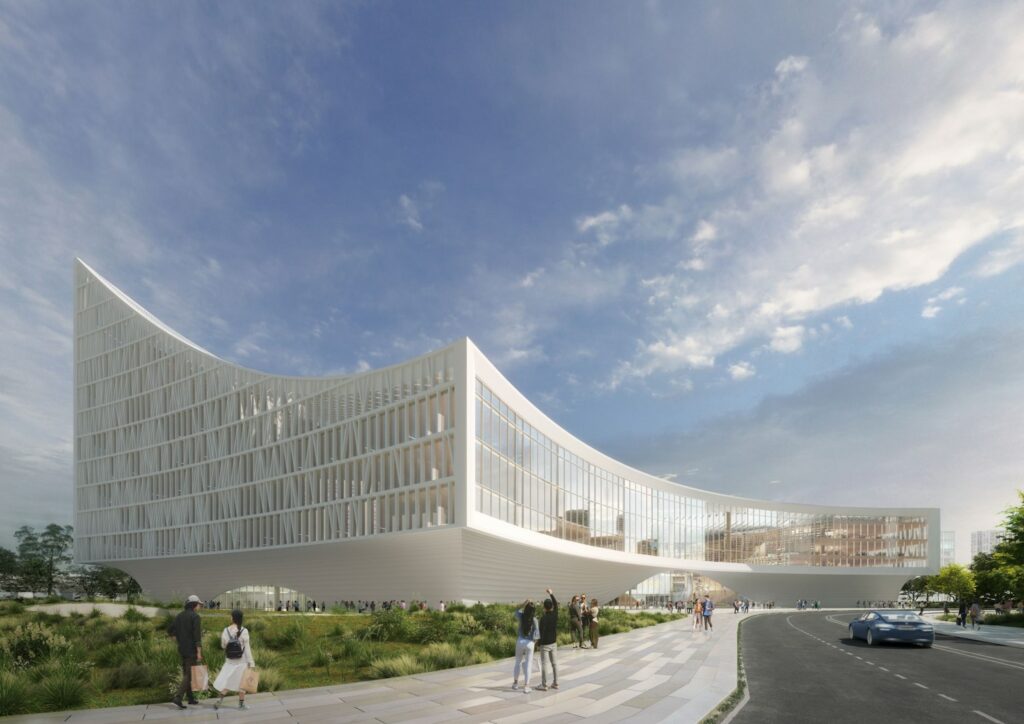
A sustainable library
One of the characteristics of this project is sustainability. The basics, which are the solar panels installed on the roof to provide energy, are combined with structural elements to control the internal temperature and light throughout the structure.
The main façade incorporates louvers in a shelf-like pattern (a direct allusion to the building’s function) to shade the interior. These louvers are concentrated in the areas that require the greatest solar protection. Internal air circulation is regulated by the same structure and combined with the use of smart technology and the lighting system. This drastically reduces energy consumption in the building.
In a changing world, where technology fills every space of our lives, we are excited about a place where we can enjoy our greatest passion. If you love reading, you will understand what we mean when we say there is nothing better than the smell of a book and the texture of its pages when we slide our fingers through them.

Sign up to receive email updates on the latest products, collections and campaigns.
Carrera 9 Nº80-45
Bogotá D.C., Colombia
Monday to Friday: 11:00 a.m. - 07:00 p.m.
Saturday: 11:00 a.m. - 06:00 p.m.
(+571) 432.7408/7493
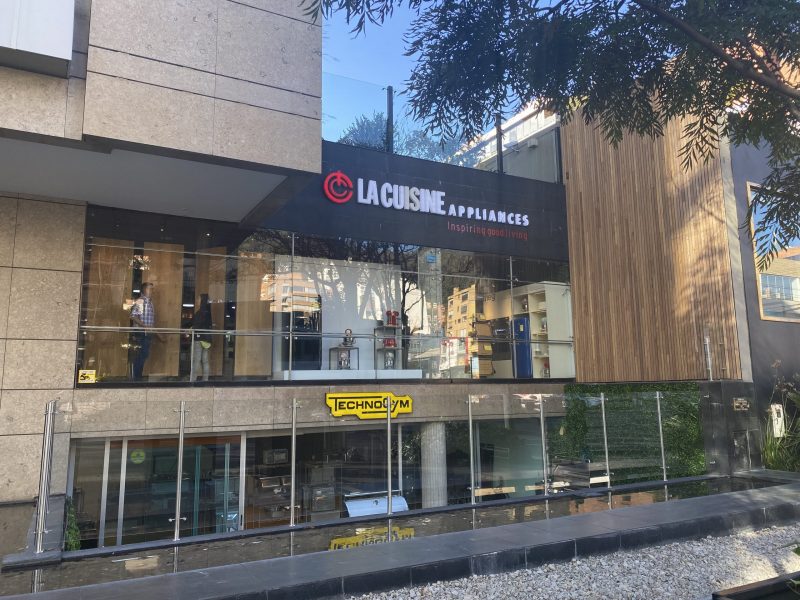
Calle 77 #72-37
Barranquilla, Colombia
Monday to Friday: 08:00 a.m. - 06:00 p.m.
Saturday: 09:00 a.m. - 01:00 p.m.
(+57) 605 352 0851
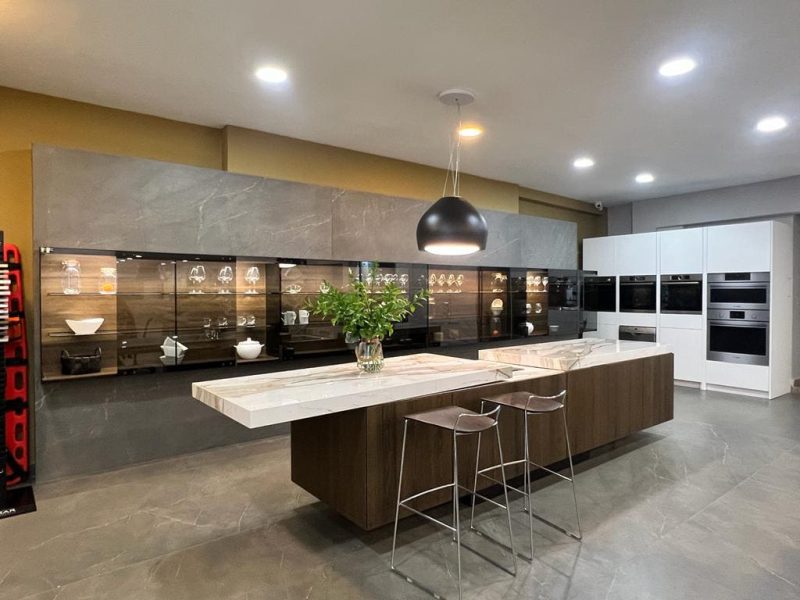
Edificio La Cuisine
Costado Suroeste, C.C. La Paco
Escazú, Costa Rica
Monday to Friday: 09:00 a.m. - 05:00 p.m.
Saturday: 10:00 a.m. - 04:00 p.m.
(+506) 4000.3555
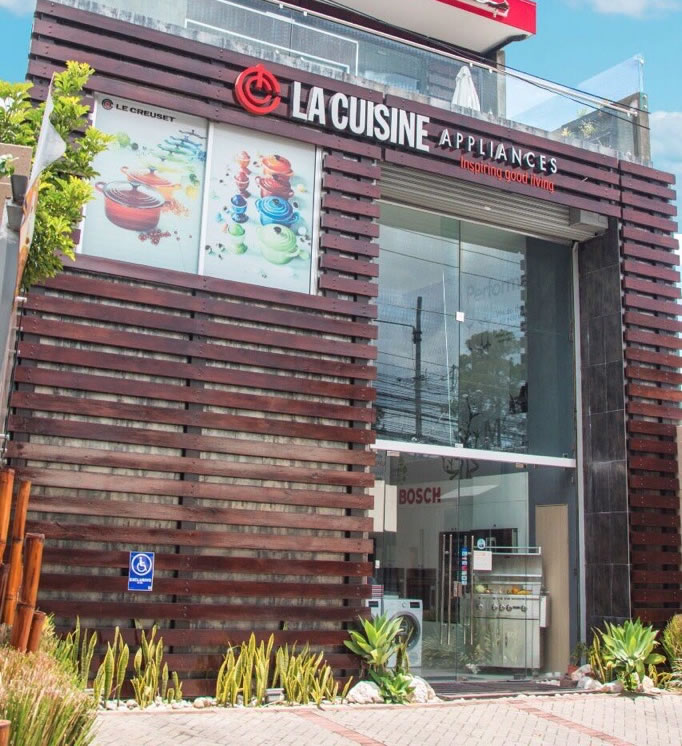
Galerías de Puntacana No. 51
Punta Cana, La Altagracia, R.D.
Monday to Friday: 09:00 a.m. - 06:00 p.m.
Saturday: 10:00 a.m. - 01:00 p.m.
(809) 378.9999
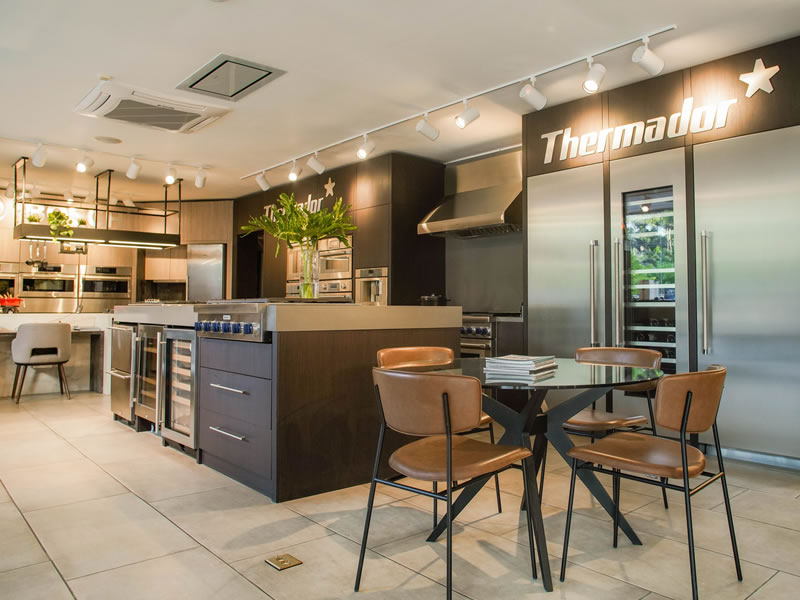
C/Rafael Augusto Sánchez No.22,
Piantini, Santo Domingo, R.D.
Monday to Friday: 09:00 a.m. - 06:00 p.m.
Saturday: 09:00 a.m. - 01:00 p.m.
(809) 378.9999
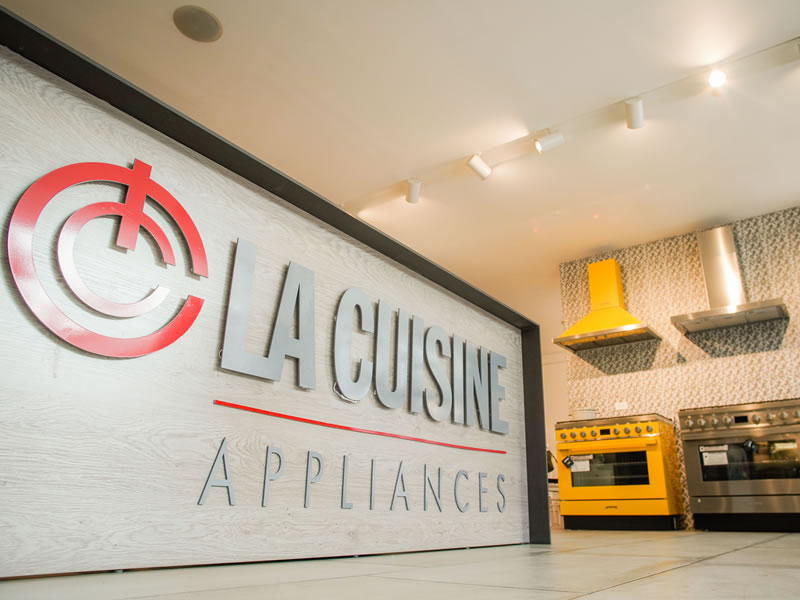
18187 Biscayne Bvld., Aventura
FL 33160
Monday to Friday: 10:00 a.m. - 06:00 p.m.
Saturdays by appointment.
(786) 322 5432
www.lacuisineappliances.com
sales@lacuisineappliances.com

3232 Coral Way,
Miami FL 33145
Monday to Friday: 10:00 a.m. - 06:00 p.m.
Saturday: 10:00 a.m. - 03:00 p.m
(305) 442-9006
www.lacuisineappliances.com
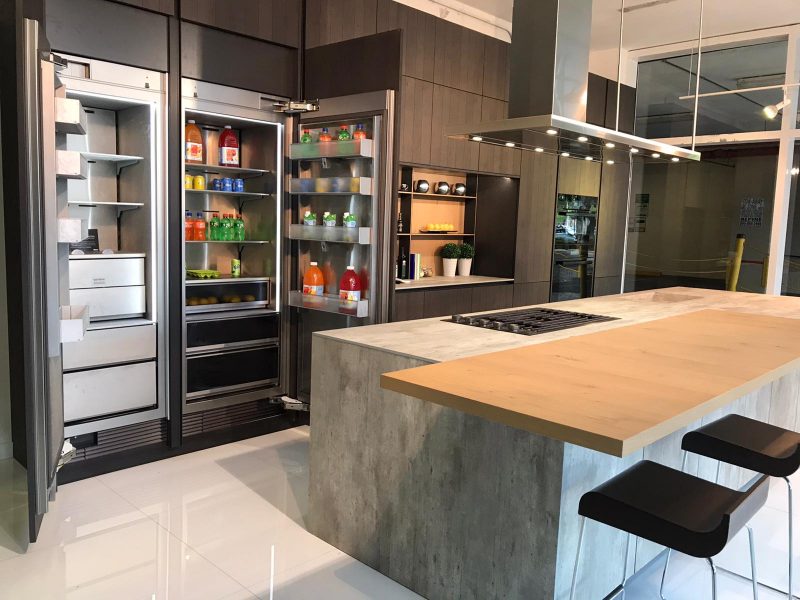
2005 NW 115th Avenue
Miami, FL 33172
Monday to Friday: 09:00 a.m. - 05:30 p.m.
Saturday: Closed
(+1) 305 418.0010
info@lacuisineinternational.com
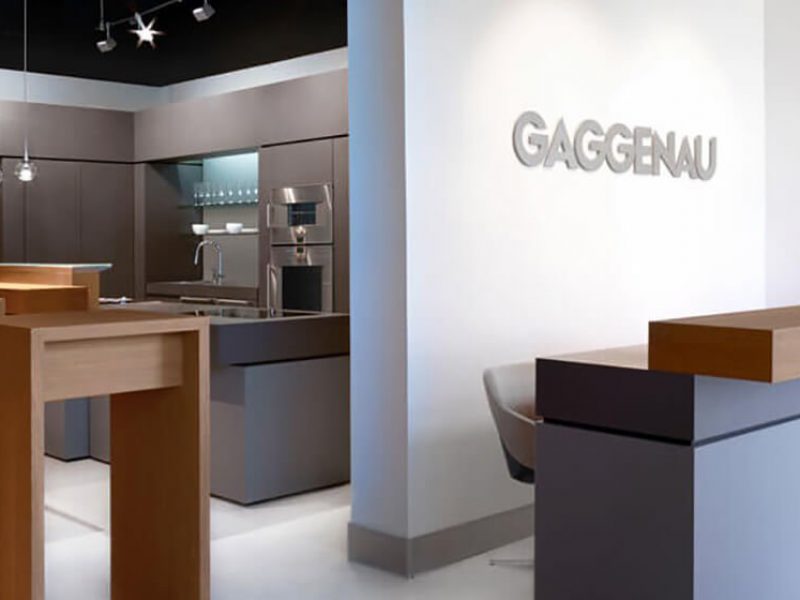
Obarrio. Av. Samuel Lewis,
Addison House Plaza,
Local No.11, Panamá
Monday to Friday: 09:00 a.m. - 06:00 p.m.
Saturday: 10:00 a.m. - 04:00 p.m.
(+507) 265.2546/2547

Av. Caminos del Inca 1603,
Santiago de Surco, Perú
Monday to Friday: 10:00 a.m. – 07:00 p.m.
Saturday: 10:00 a.m. – 01:00 p.m.
(+511) 637.7087
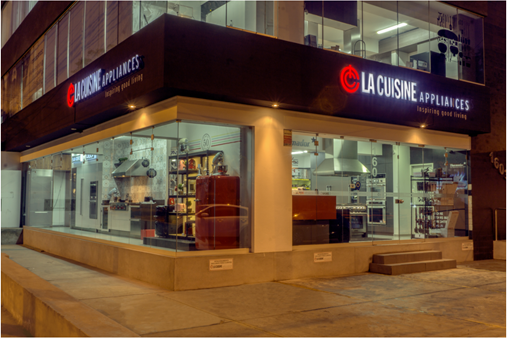
Centro Comercial San Ignacio, Nivel C, local No.5
Caracas, Venezuela
Monday to Saturday: 10:00 a.m. – 07:00 p.m.
(+58) 212 264.5252
(+58) 414 018.5352 (Wholesale)
ventas@lacuisineappliances.com
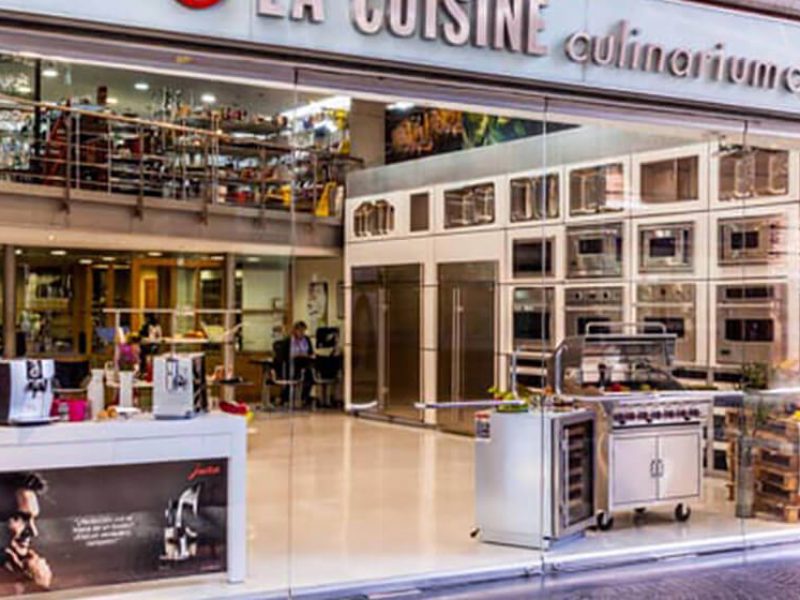
Complejo Pradera Ofibodegas No.13,
20 calle final Z. 10 Km. 6.8 Carretera a Muxbal,
Santa Catarina Pínula, Guatemala
Monday to Friday: 08:00 a.m. - 05:30 p.m.
Saturday: 09:00 a.m. - 12:30 p.m.
(+502) 6671-3400
