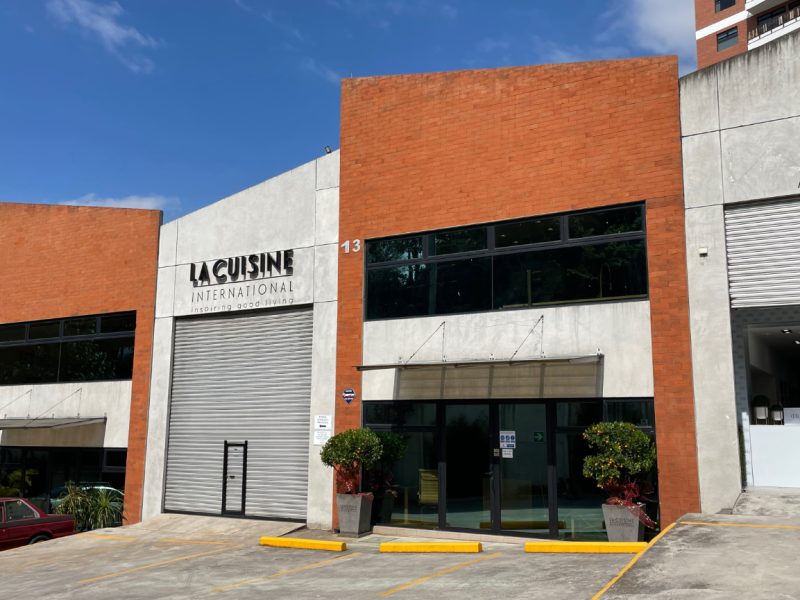
Our Company
Locations
Contact Us
Newsletter
Sign up to receive email updates on the latest products, collections and campaigns.
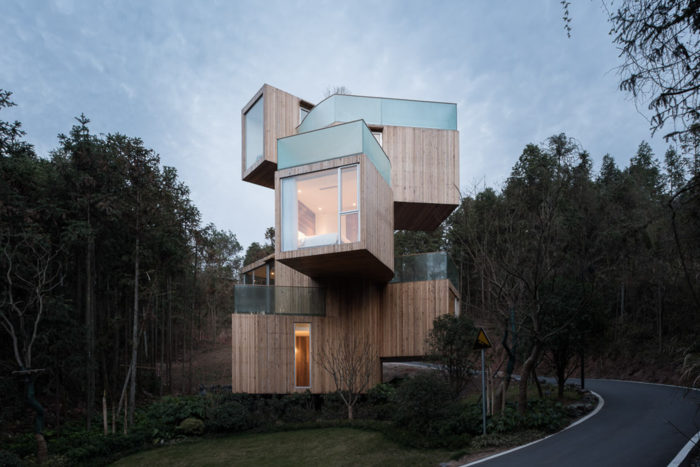
Traditional constructions of continuous and clean lines are leading the way for new types of architecture. Always thinking about offering the best housing solutions, broaden perspectives and optimize spaces, here are the top 3 most interesting proposal for “stacked boxes” in construction.
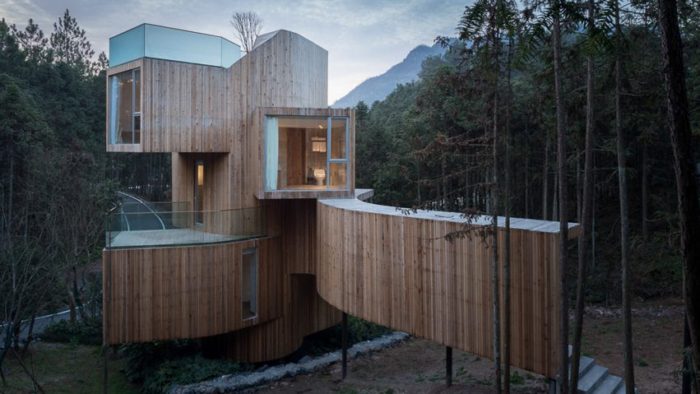
1.- TreeHouse Hotel – China
The firm Bengo’s Studios built a complex that combines all its spaces around a spiral staircase in the Chinese province of Anhui. Each environment has a glass wall that allows the user to have a 360° vision of all the space surrounding the building.
Both the walls and the floors are lined with wood, so the construction is more harmonic with the wooded atmosphere where it belongs. The glass doors open towards terraces that are integrated to the exterior of the construction. The staggered blocks constitute a whole floor of 120 square meters divided into three levels where each room is an irregular cubicle.
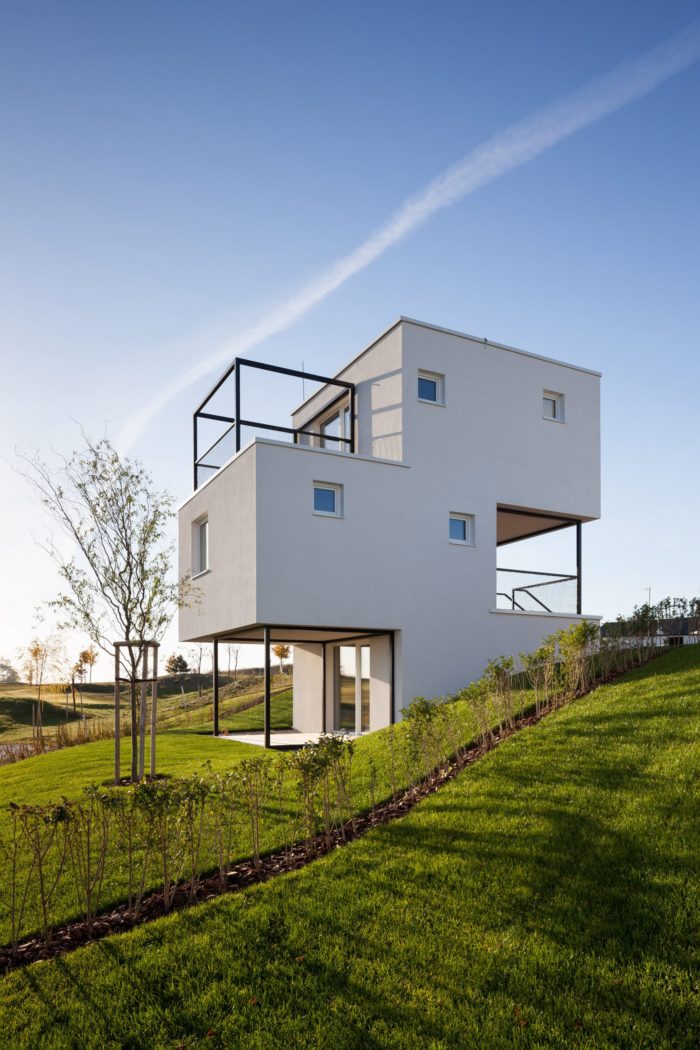
2.- 3×3 Endorphine’s House – Czech Republic
The firm Endorphine built 3×3 housing units in the middle of the Green Resorts Golf State field with the vision to interfere as little as possible with the ecosystem but providing the same with a human intervention.
The project is based on homes built with boxes of 3 meters that fit together thanks to glass cubic spaces and black panels. The houses have the minimum features the user could require for a pleasant stay within a strictly minimalist design.
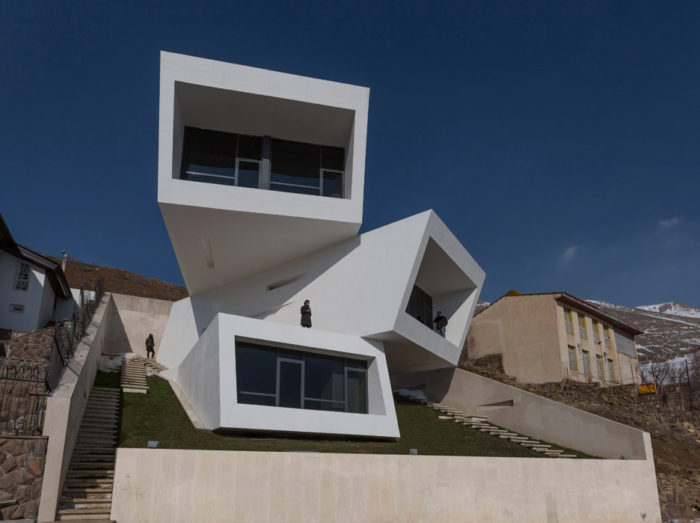
3.- MoshaHouse – Iran
New Wave Architecture created an impressive building constituted by three staggered blocks of different sizes and directions that also seem to be embedded in the hill where they are located. Dressed in an impeccable white color to provide the construction with a sensation of purity, each block ends in a crystal wall that offers the owners of such peculiar house three different perspectives of the same landscape.
The construction was built with concrete blocks and the roof of each area of the house has been developed as terraces with different activities to optimize the full space. The union of the three blocks turns around an impressive spiral staircase in natural wood that matches perfectly the minimalist and geometric decoration on the inside.
This type of architecture is proof that thinking outside the box is an interesting option for those looking to transform even the simplest forms into creative ideas.

Sign up to receive email updates on the latest products, collections and campaigns.
Carrera 9 Nº80-45
Bogotá D.C., Colombia
Monday to Friday: 11:00 a.m. - 07:00 p.m.
Saturday: 11:00 a.m. - 06:00 p.m.
(+571) 432.7408/7493
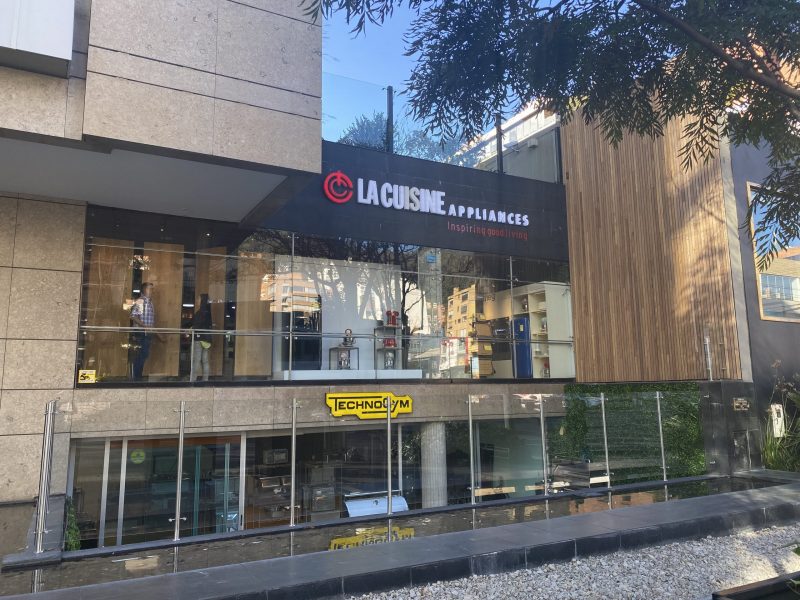
Calle 77 #72-37
Barranquilla, Colombia
Monday to Friday: 08:00 a.m. - 06:00 p.m.
Saturday: 09:00 a.m. - 01:00 p.m.
(+57) 605 352 0851
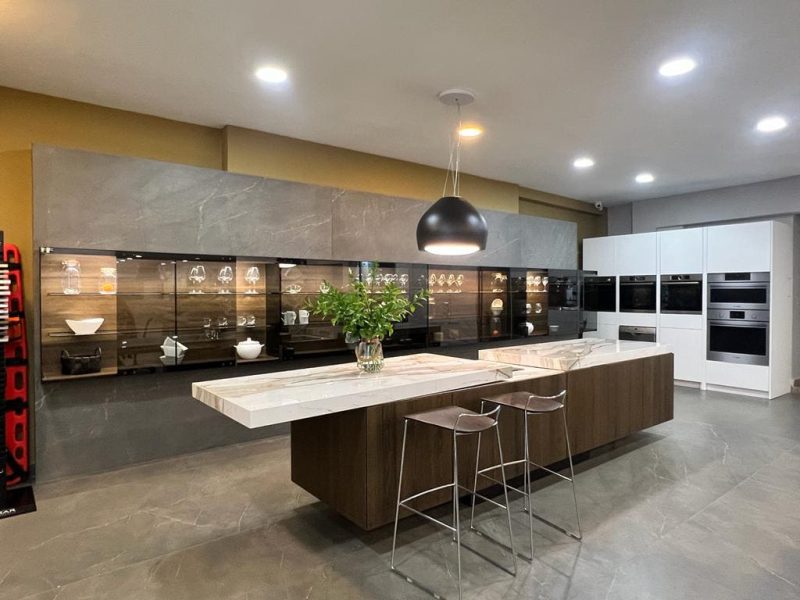
Edificio La Cuisine
Costado Suroeste, C.C. La Paco
Escazú, Costa Rica
Monday to Friday: 09:00 a.m. - 05:00 p.m.
Saturday: 10:00 a.m. - 04:00 p.m.
(+506) 4000.3555
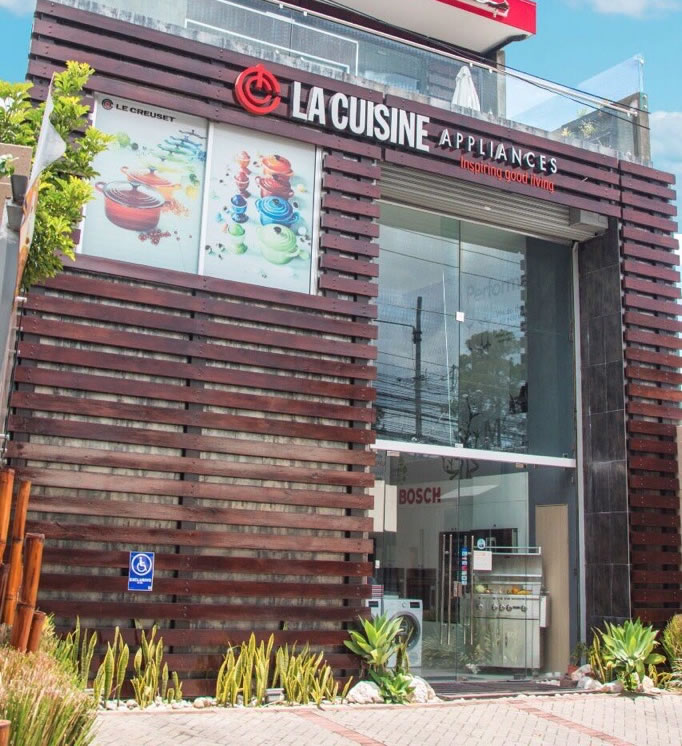
Galerías de Puntacana No. 51
Punta Cana, La Altagracia, R.D.
Monday to Friday: 09:00 a.m. - 06:00 p.m.
Saturday: 10:00 a.m. - 01:00 p.m.
(809) 378.9999
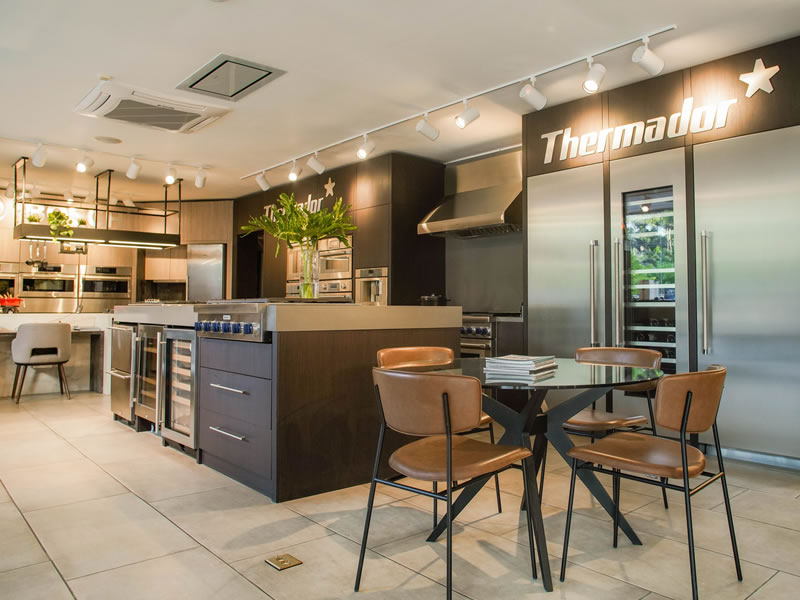
C/Rafael Augusto Sánchez No.22,
Piantini, Santo Domingo, R.D.
Monday to Friday: 09:00 a.m. - 06:00 p.m.
Saturday: 09:00 a.m. - 01:00 p.m.
(809) 378.9999
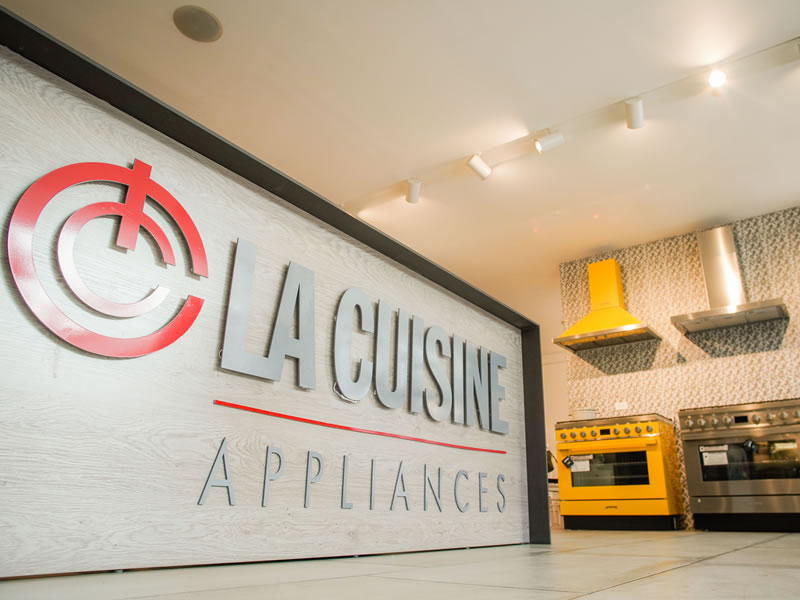
18187 Biscayne Bvld., Aventura
FL 33160
Monday to Friday: 10:00 a.m. - 06:00 p.m.
Saturdays by appointment.
(786) 322 5432
www.lacuisineappliances.com
sales@lacuisineappliances.com
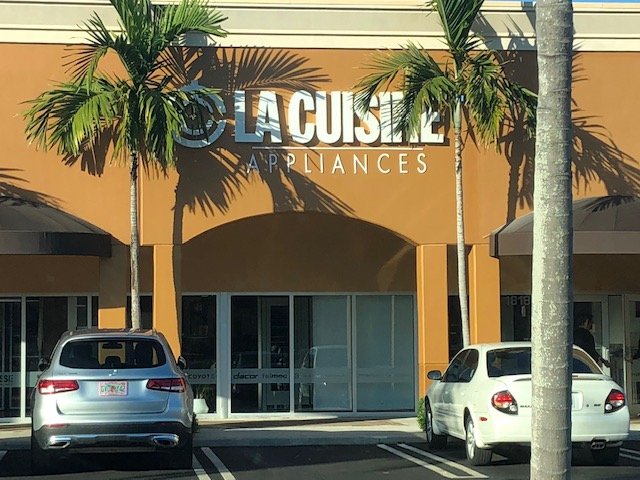
3232 Coral Way,
Miami FL 33145
Monday to Friday: 10:00 a.m. - 06:00 p.m.
Saturday: 10:00 a.m. - 03:00 p.m
(305) 442-9006
www.lacuisineappliances.com
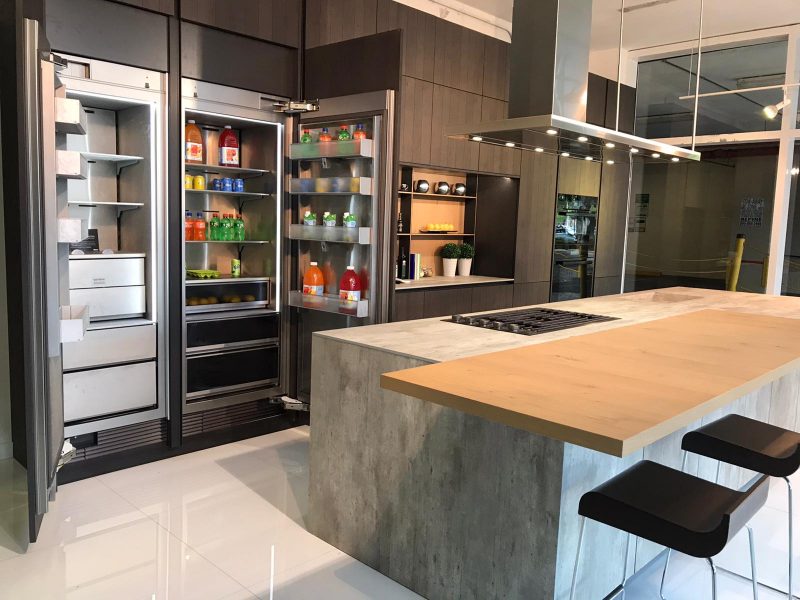
2005 NW 115th Avenue
Miami, FL 33172
Monday to Friday: 09:00 a.m. - 05:30 p.m.
Saturday: Closed
(+1) 305 418.0010
info@lacuisineinternational.com
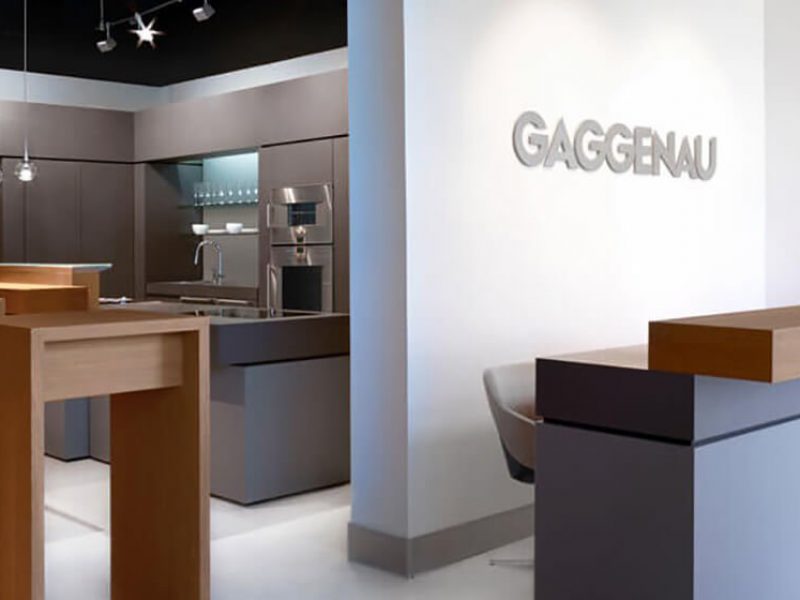
Obarrio. Av. Samuel Lewis,
Addison House Plaza,
Local No.11, Panamá
Monday to Friday: 09:00 a.m. - 06:00 p.m.
Saturday: 10:00 a.m. - 04:00 p.m.
(+507) 265.2546/2547
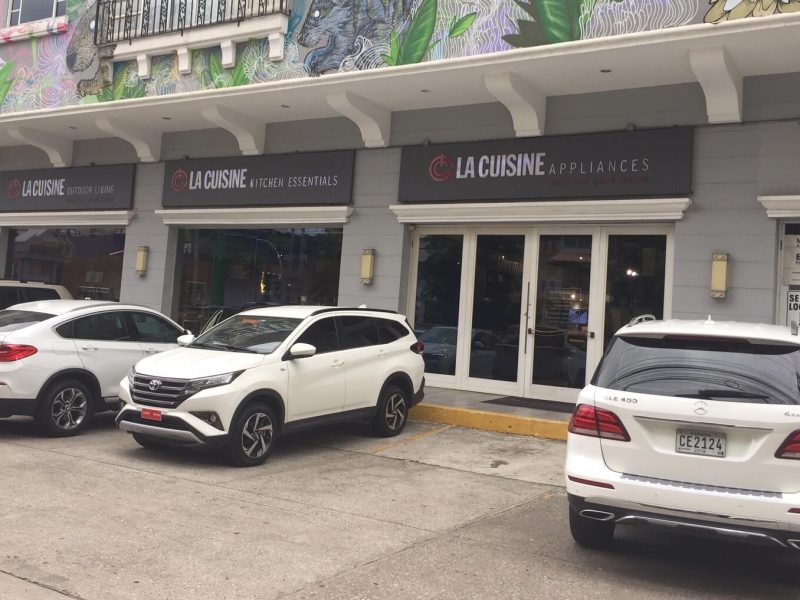
Av. Caminos del Inca 1603,
Santiago de Surco, Perú
Monday to Friday: 10:00 a.m. – 07:00 p.m.
Saturday: 10:00 a.m. – 01:00 p.m.
(+511) 637.7087
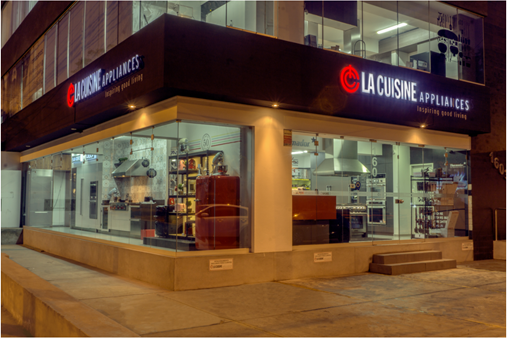
Centro Comercial San Ignacio, Nivel C, local No.5
Caracas, Venezuela
Monday to Saturday: 10:00 a.m. – 07:00 p.m.
(+58) 212 264.5252
(+58) 414 018.5352 (Wholesale)
ventas@lacuisineappliances.com
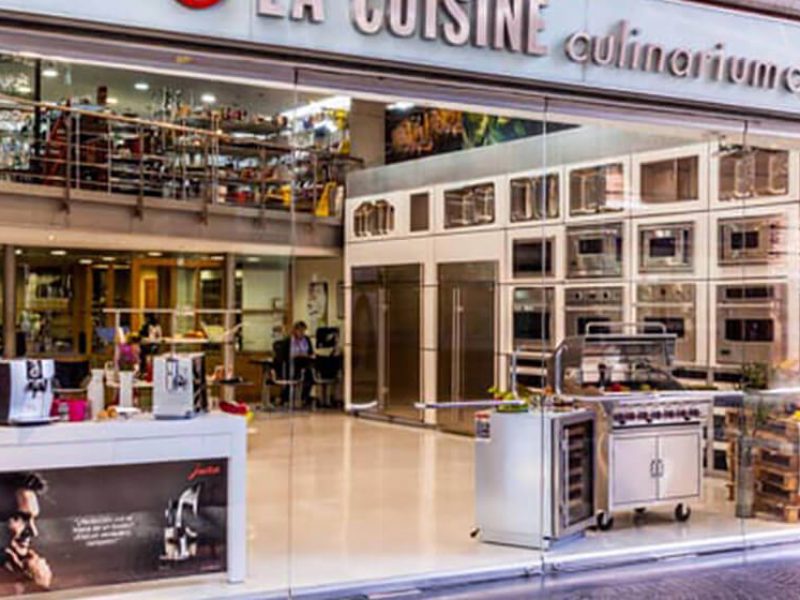
Complejo Pradera Ofibodegas No.13,
20 calle final Z. 10 Km. 6.8 Carretera a Muxbal,
Santa Catarina Pínula, Guatemala
Monday to Friday: 08:00 a.m. - 05:30 p.m.
Saturday: 09:00 a.m. - 12:30 p.m.
(+502) 6671-3400
