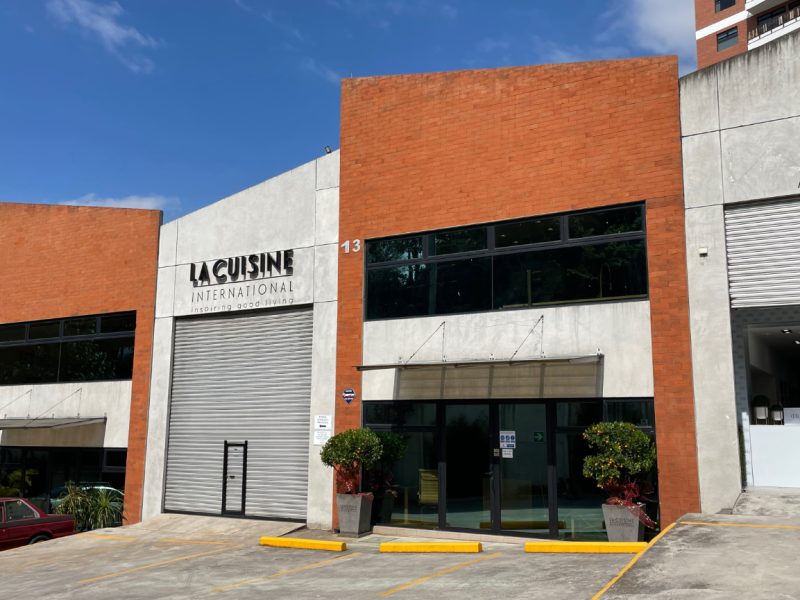
Our Company
Locations
Contact Us
Newsletter
Sign up to receive email updates on the latest products, collections and campaigns.
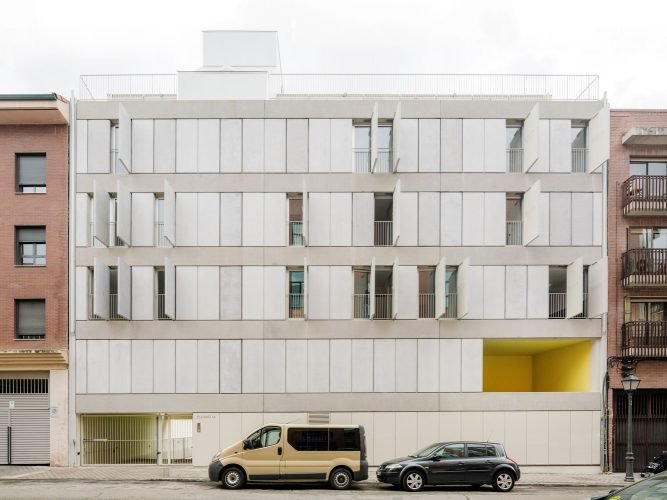
Can you imagine a material more static than concrete? Today, there is almost nothing impossible when it comes to architecture and now concrete has become a material that can be installed in a dynamic way in a construction.
When urban regulations and budgets affect constructions, architects make wonders using their creativity, which sometimes, results in authentic works of endurance that emerge as a manifesto of modernism and beauty in the midst of what is normal.
This is the case of the facade of the residential block Elcano in Madrid. The building that is located in an old industrial area of the city, which is increasingly being filled with popular homes, breaks the mold when it comes to the classic appearance of the buildings of the area. Its facade is built with reinforced concrete panels with glass that are installed on rails that can be moved along the surface to reveal the windows of the apartments, letting the light in during the summer, and keeping the construction warm during the winter.
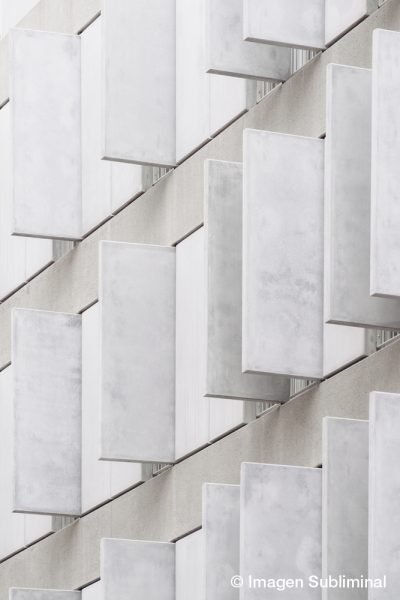
Dynamic and different
The facade that is perceived as a monolithic block of concrete, has a garden and a swimming pool inside, which is not common for middle-class residential buildings in Madrid, an advantage that the apartments have access to from the south (internal) side of the building.
But looking from the outside, from the busy street where it is located, the building looks like a block that pays tribute to what was once an industrial area. The smooth, grey facade of concrete sheets has nothing to do with the red brick buildings with balconies that surround it.
But the uniqueness of the building lies in the fact that these panels can be moved or rotated, so that the light enters the privileged apartments that have drywall divisions and floor-to-ceiling thresholds that turn them into bright and cool homes.
The work of the studio FRPO Rodríguez & Oriol Architects has a total area of 2,630 square meters, located in the district of Arganzuela in Madrid, a fairly central area, very close to the populous Atocha. It consists of 13 homes with their respective garage and 32 parking lots, aside from a main trapezoidal floor of 22 x 12 meters that serves as community area.
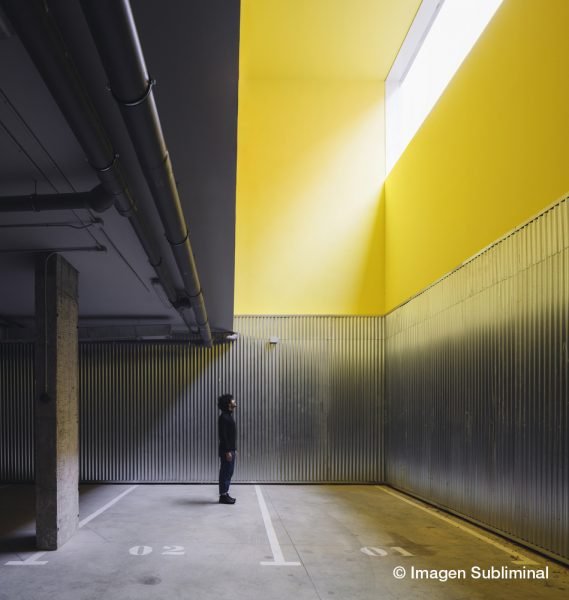
Minimalist and industrial style
The minimalist and industrial concept of this construction is evident beyond its famous concrete blinds. Inside, the floors are made of microcement and the walls are finished in clean work or white and yellow drywall partitions to attract light from the outside.
The garage and rooms with plumbing are located in the center of the construction and when it comes to the structure of the apartments, we can say that it’s flexible, since the corridors and areas of greater traffic -such as the kitchen and common areas- communicate with each other with large-format sliding doors.
The construction of this building in a residential area with a classic style, can be a sign of a new architecture within a city that stands out for the constant innovations in the area. It’s a solution that, while departing from the aesthetics of the area, also offers a new air in terms of the use of materials and design to cater to the needs of a growing urban population.

Sign up to receive email updates on the latest products, collections and campaigns.
Carrera 9 Nº80-45
Bogotá D.C., Colombia
Monday to Friday: 11:00 a.m. - 07:00 p.m.
Saturday: 11:00 a.m. - 06:00 p.m.
(+571) 432.7408/7493
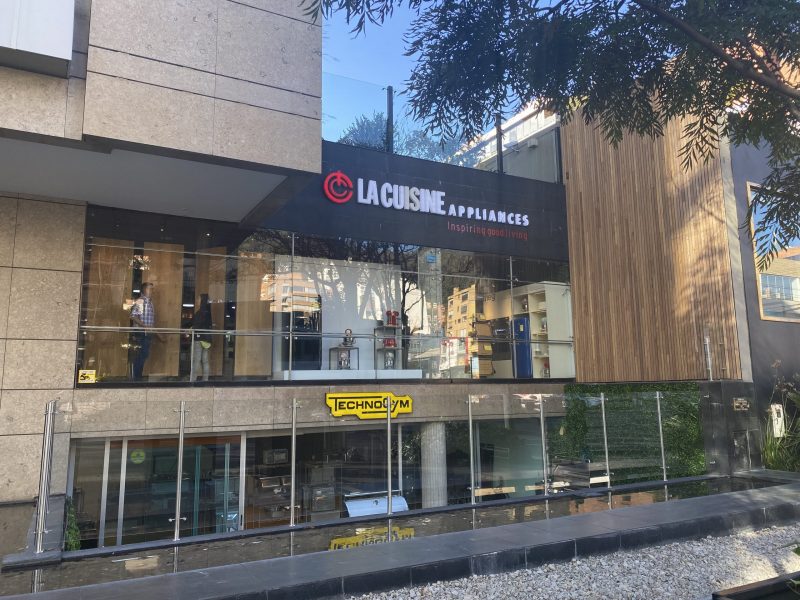
Calle 77 #72-37
Barranquilla, Colombia
Monday to Friday: 08:00 a.m. - 06:00 p.m.
Saturday: 09:00 a.m. - 01:00 p.m.
(+57) 605 352 0851
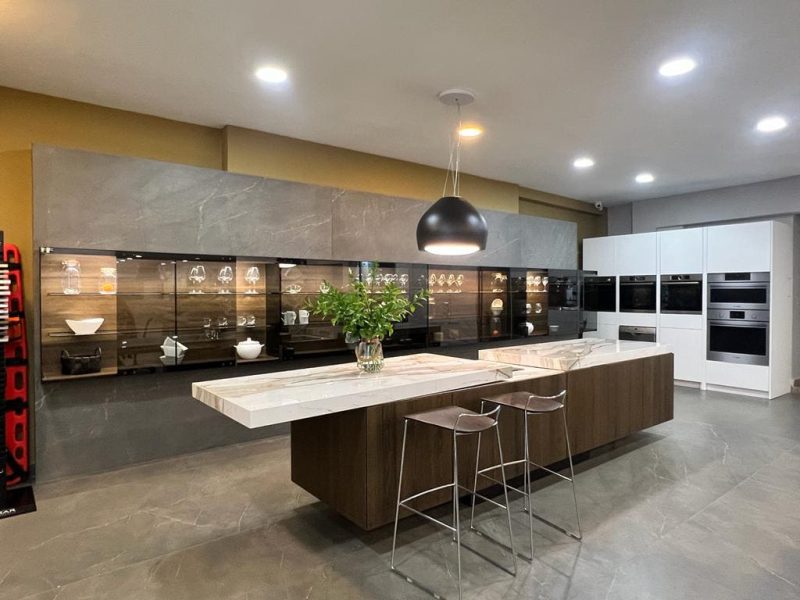
Edificio La Cuisine
Costado Suroeste, C.C. La Paco
Escazú, Costa Rica
Monday to Friday: 09:00 a.m. - 05:00 p.m.
Saturday: 10:00 a.m. - 04:00 p.m.
(+506) 4000.3555
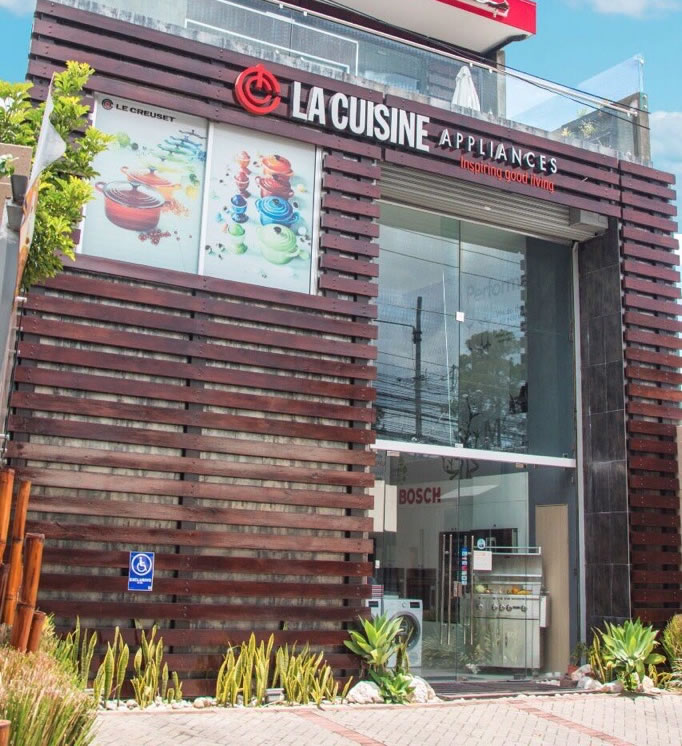
Galerías de Puntacana No. 51
Punta Cana, La Altagracia, R.D.
Monday to Friday: 09:00 a.m. - 06:00 p.m.
Saturday: 10:00 a.m. - 01:00 p.m.
(809) 378.9999
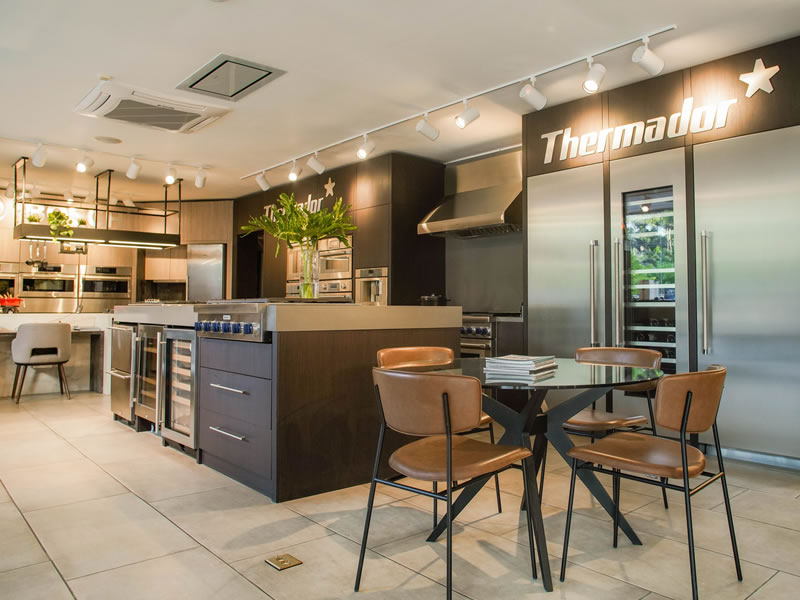
C/Rafael Augusto Sánchez No.22,
Piantini, Santo Domingo, R.D.
Monday to Friday: 09:00 a.m. - 06:00 p.m.
Saturday: 09:00 a.m. - 01:00 p.m.
(809) 378.9999
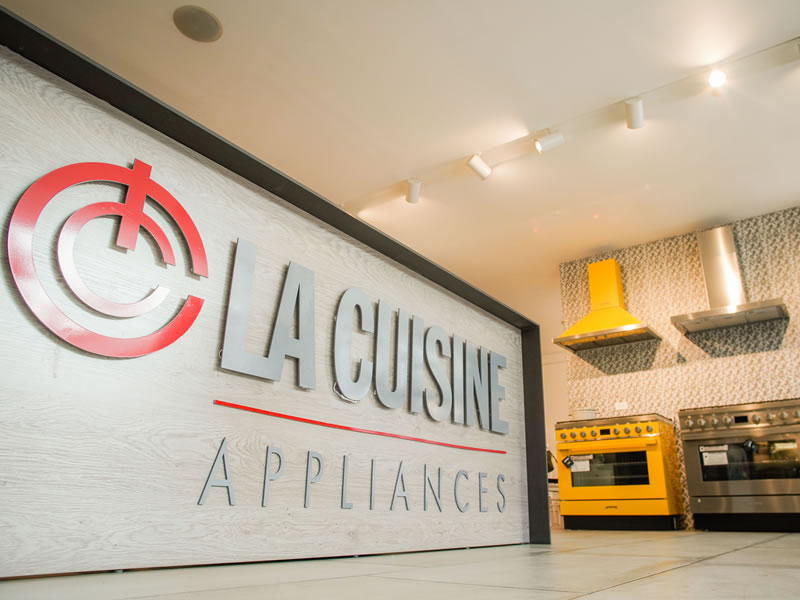
18187 Biscayne Bvld., Aventura
FL 33160
Monday to Friday: 10:00 a.m. - 06:00 p.m.
Saturdays by appointment.
(786) 322 5432
www.lacuisineappliances.com
sales@lacuisineappliances.com
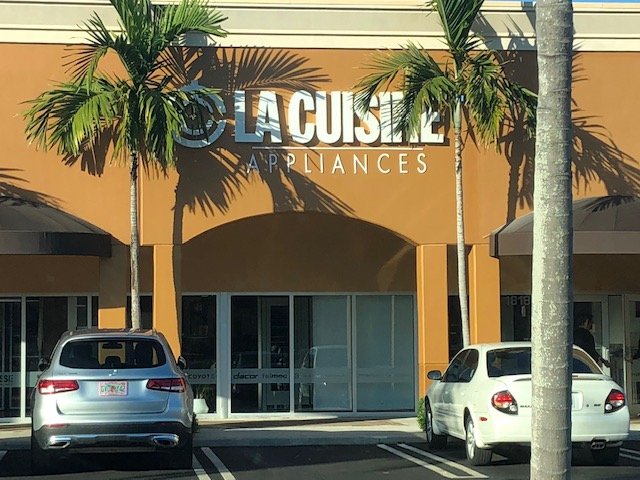
3232 Coral Way,
Miami FL 33145
Monday to Friday: 10:00 a.m. - 06:00 p.m.
Saturday: 10:00 a.m. - 03:00 p.m
(305) 442-9006
www.lacuisineappliances.com
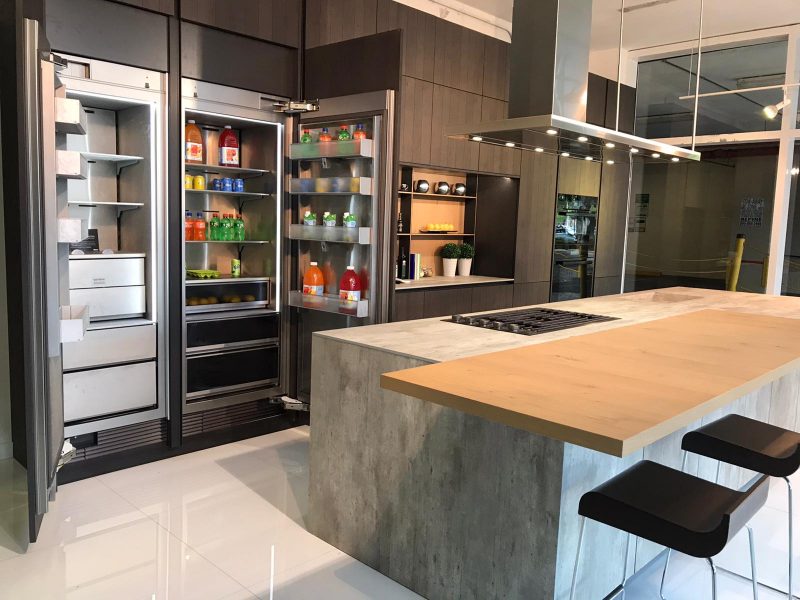
2005 NW 115th Avenue
Miami, FL 33172
Monday to Friday: 09:00 a.m. - 05:30 p.m.
Saturday: Closed
(+1) 305 418.0010
info@lacuisineinternational.com
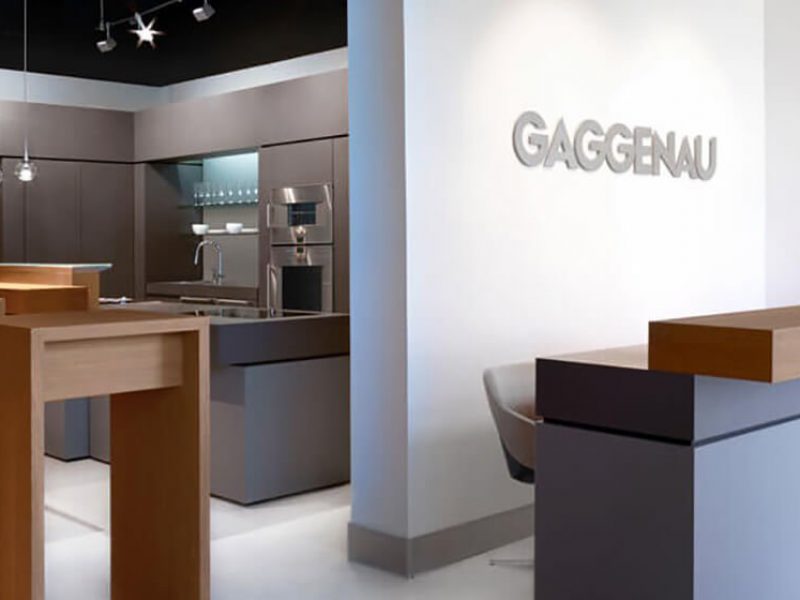
Obarrio. Av. Samuel Lewis,
Addison House Plaza,
Local No.11, Panamá
Monday to Friday: 09:00 a.m. - 06:00 p.m.
Saturday: 10:00 a.m. - 04:00 p.m.
(+507) 265.2546/2547
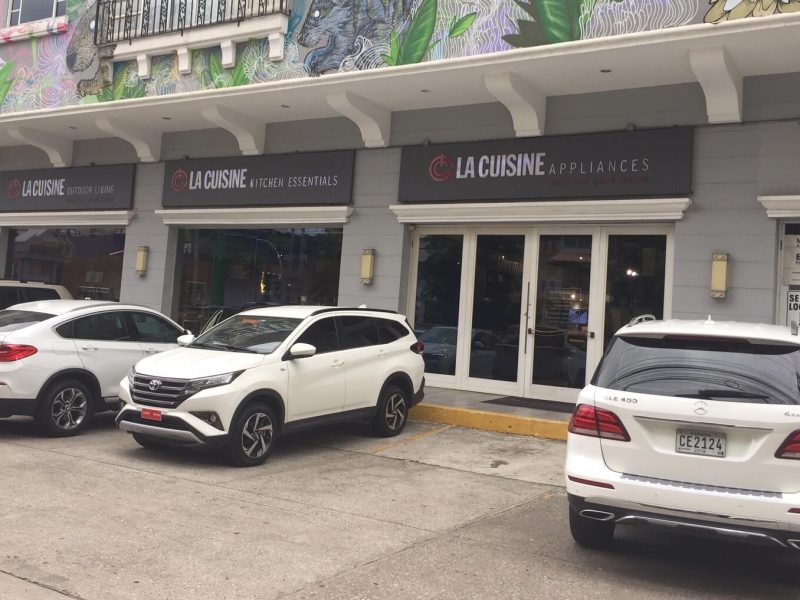
Av. Caminos del Inca 1603,
Santiago de Surco, Perú
Monday to Friday: 10:00 a.m. – 07:00 p.m.
Saturday: 10:00 a.m. – 01:00 p.m.
(+511) 637.7087
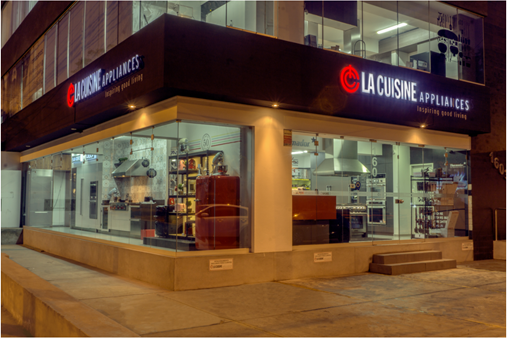
Centro Comercial San Ignacio, Nivel C, local No.5
Caracas, Venezuela
Monday to Saturday: 10:00 a.m. – 07:00 p.m.
(+58) 212 264.5252
(+58) 414 018.5352 (Wholesale)
ventas@lacuisineappliances.com
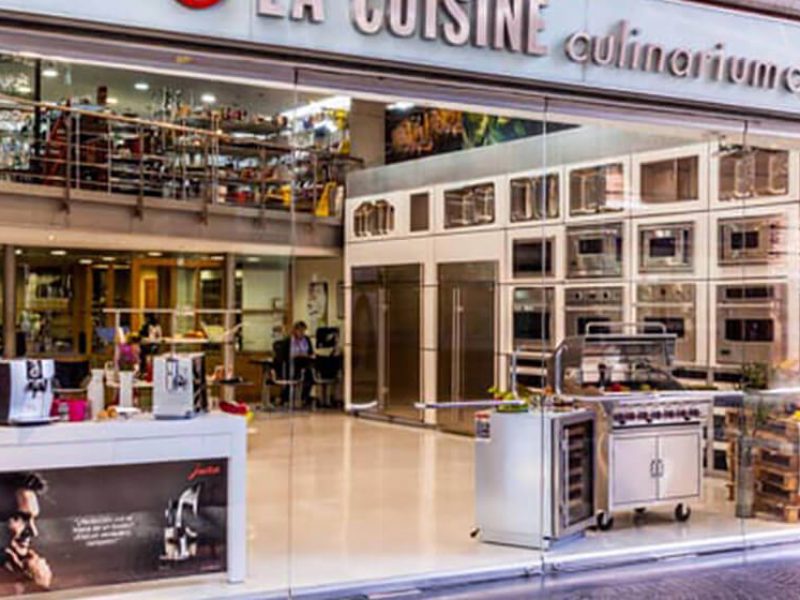
Complejo Pradera Ofibodegas No.13,
20 calle final Z. 10 Km. 6.8 Carretera a Muxbal,
Santa Catarina Pínula, Guatemala
Monday to Friday: 08:00 a.m. - 05:30 p.m.
Saturday: 09:00 a.m. - 12:30 p.m.
(+502) 6671-3400
