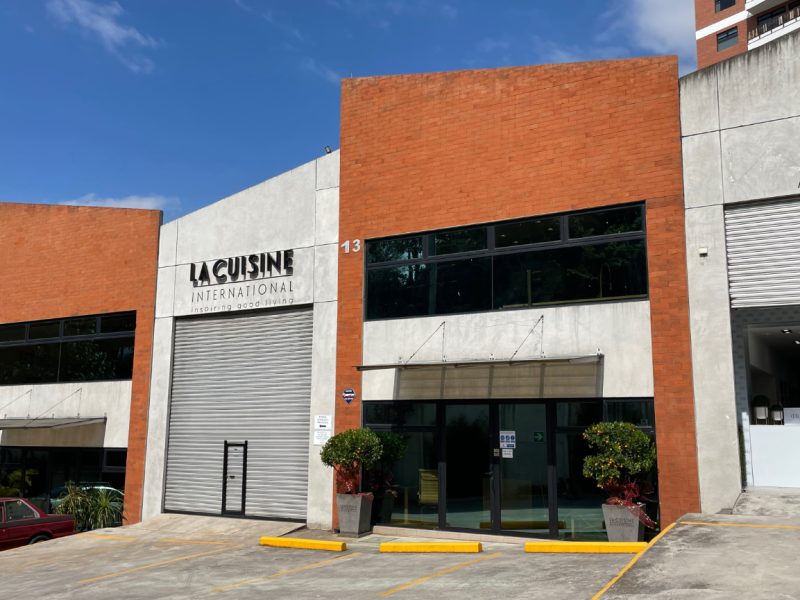
Our Company
Locations
Contact Us
Newsletter
Sign up to receive email updates on the latest products, collections and campaigns.
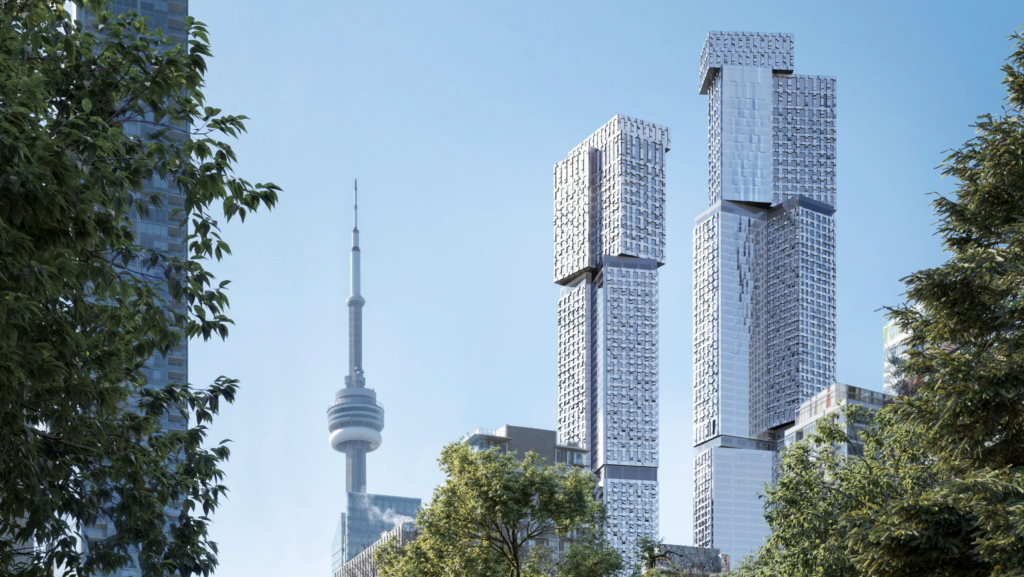
Frank Gehry has already unveiled the two towers that will make up his Forma project. These skyscrapers that will grace the city of Toronto are the tallest residential buildings designed by this famous Canadian architect.
The Forma project consists of two towers. The west tower is 298 meters high, and the east tower is 262 meters high.
But, beyond its obvious commitment to superstructures (both towers are below the threshold of super-tall skyscrapers), two details make Forma stand out: it will feature some interior spaces designed by Paolo Ferrari, and will be home to a university campus.
Beautiful inside and out
According to Gehry, the development, located on King Street West in downtown Toronto, will capture the essence of the beautiful city. “Every city in the world has its own light and the light is modified by the buildings in the city,” stated the architect regarding the glazed shapes on the facades of the two buildings.
Two material schemes can be observed in each tower, which creates a very characteristic juxtaposition. Thus, both towers exhibit smooth reflective glass surfaces and stainless-steel cladding with sculptural folds, giving them an undulating façade.
Between the blocks that make up each skyscraper, there are strips of glass that accentuate the disjointed visual effect of the tower . Regarding this particular detail, Gehry has explained that the design of the towers seeks to represent what is unique in Toronto.
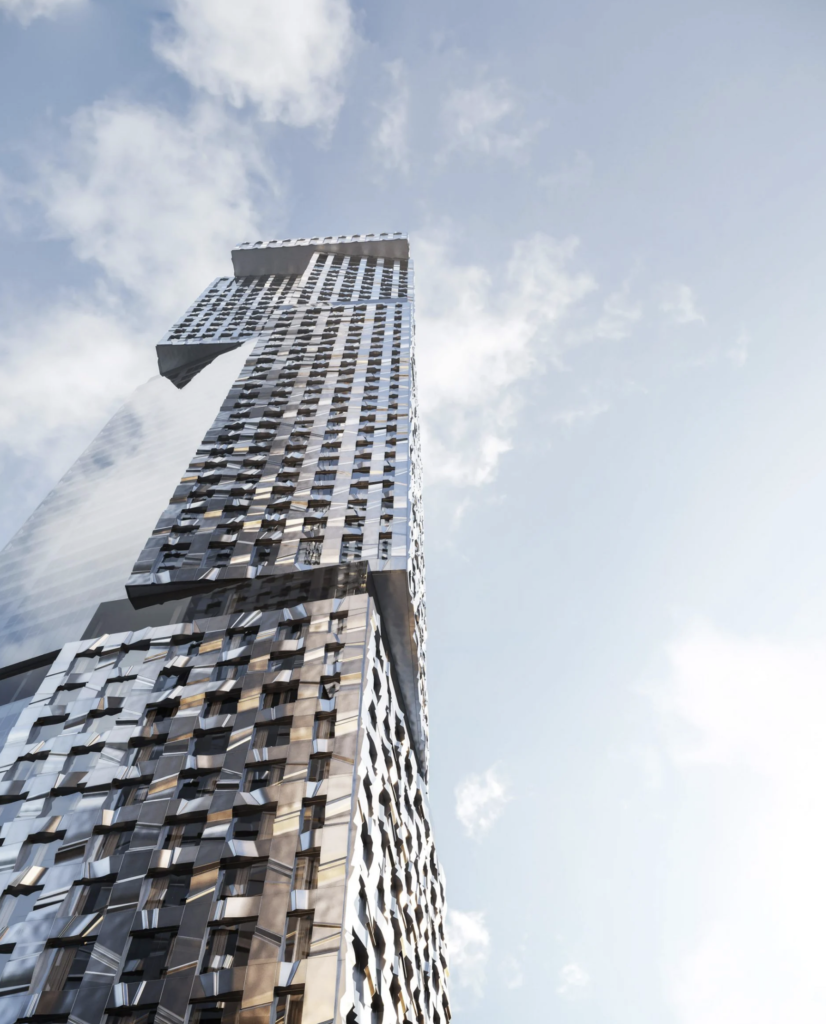
One project, several versions
Forma has been a controversial project. The original design, which included three towers, was announced in 2012, but it was redesigned in 2013 to include ribbon-like wrapping connecting the bases of the towers.
Along with this delay came the outrage from locals and city officials over the demolition of a theater that occupied the site where the project would be built. This prompted Gehry to finally reduce the design to two towers in 2014.
Sothe latest version of the Forma project -which has been in development for nearly a decade- has two skyscrapers with offset blocks stacked on either side of the voids. The voids make each tower appear to have different parts.
The project, which is likely to be complete by 2028, will house a total of 2,034 condominiums in its two buildings, along with commercial space and an extension campus for the Ontario School of Art and Design of the Ontario College of Art and Design University (OCAD U).
The university space within this project will offer OCAD students and faculty “enhanced learning and research spaces while providing opportunities to collaborate with the community on a wide variety of art, design, and media initiatives,” explained Ana Serrano, president, and vice-chancellor of the School of Art.
So, this is how 93-year-old Frank Gehry, after a decade of work and planning, will touch the sky of his native Toronto with Forma.

Sign up to receive email updates on the latest products, collections and campaigns.
Carrera 9 Nº80-45
Bogotá D.C., Colombia
Monday to Friday: 11:00 a.m. - 07:00 p.m.
Saturday: 11:00 a.m. - 06:00 p.m.
(+571) 432.7408/7493
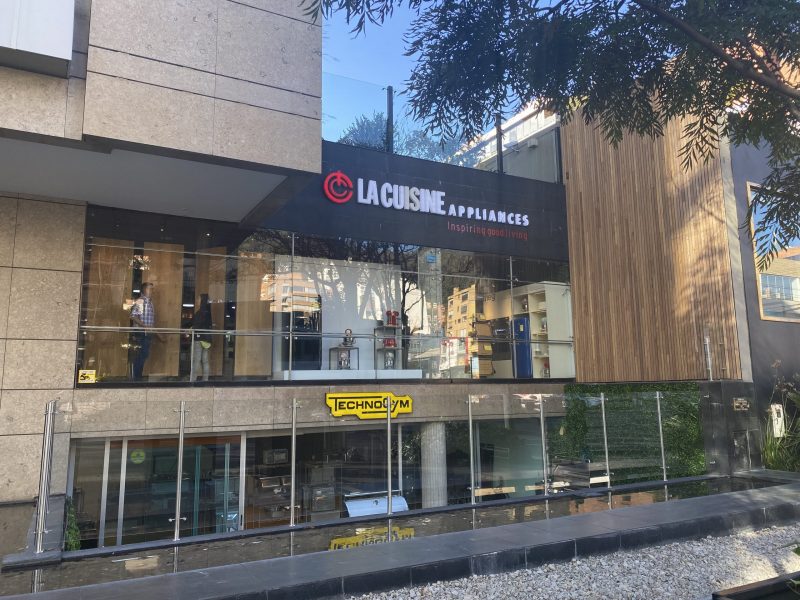
Calle 77 #72-37
Barranquilla, Colombia
Monday to Friday: 08:00 a.m. - 06:00 p.m.
Saturday: 09:00 a.m. - 01:00 p.m.
(+57) 605 352 0851
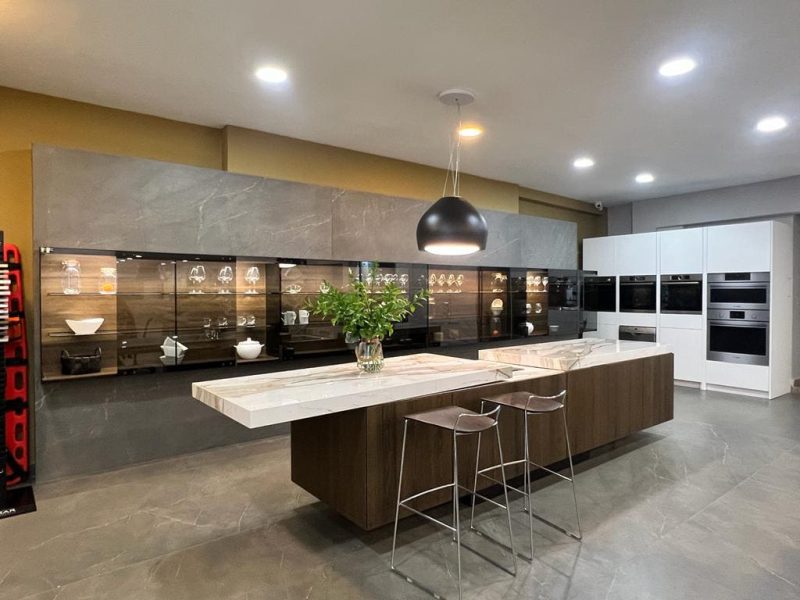
Edificio La Cuisine
Costado Suroeste, C.C. La Paco
Escazú, Costa Rica
Monday to Friday: 09:00 a.m. - 05:00 p.m.
Saturday: 10:00 a.m. - 04:00 p.m.
(+506) 4000.3555
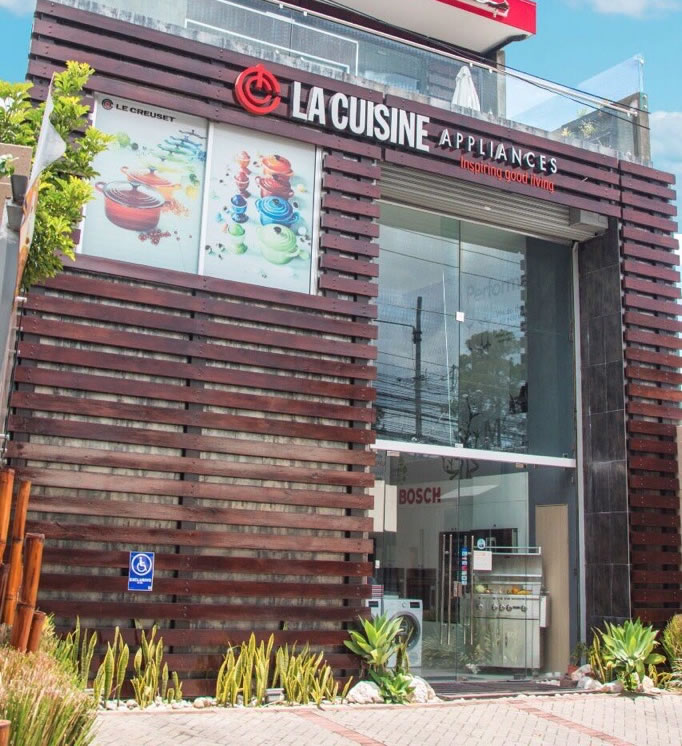
Galerías de Puntacana No. 51
Punta Cana, La Altagracia, R.D.
Monday to Friday: 09:00 a.m. - 06:00 p.m.
Saturday: 10:00 a.m. - 01:00 p.m.
(809) 378.9999
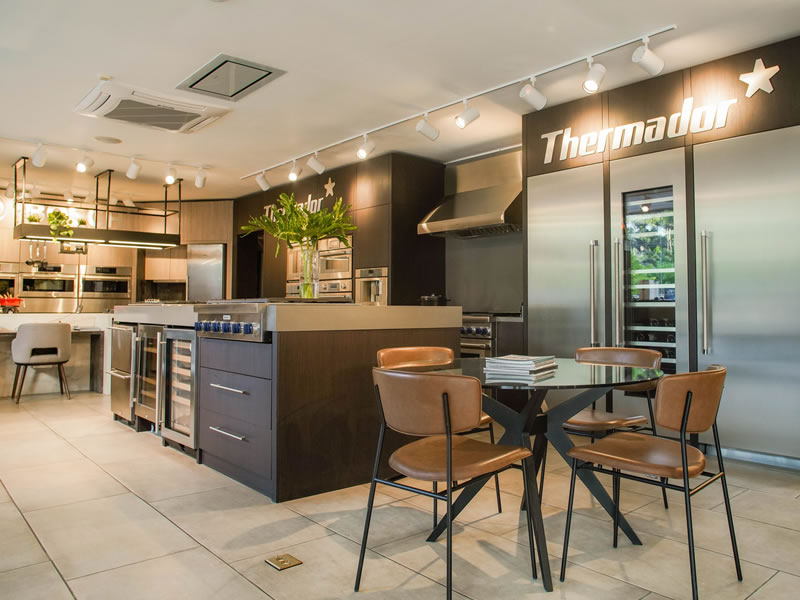
C/Rafael Augusto Sánchez No.22,
Piantini, Santo Domingo, R.D.
Monday to Friday: 09:00 a.m. - 06:00 p.m.
Saturday: 09:00 a.m. - 01:00 p.m.
(809) 378.9999

18187 Biscayne Bvld., Aventura
FL 33160
Monday to Friday: 10:00 a.m. - 06:00 p.m.
Saturdays by appointment.
(786) 322 5432
www.lacuisineappliances.com
sales@lacuisineappliances.com
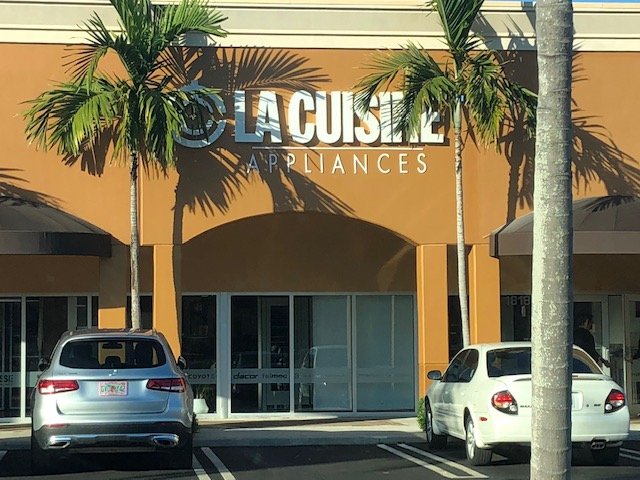
3232 Coral Way,
Miami FL 33145
Monday to Friday: 10:00 a.m. - 06:00 p.m.
Saturday: 10:00 a.m. - 03:00 p.m
(305) 442-9006
www.lacuisineappliances.com
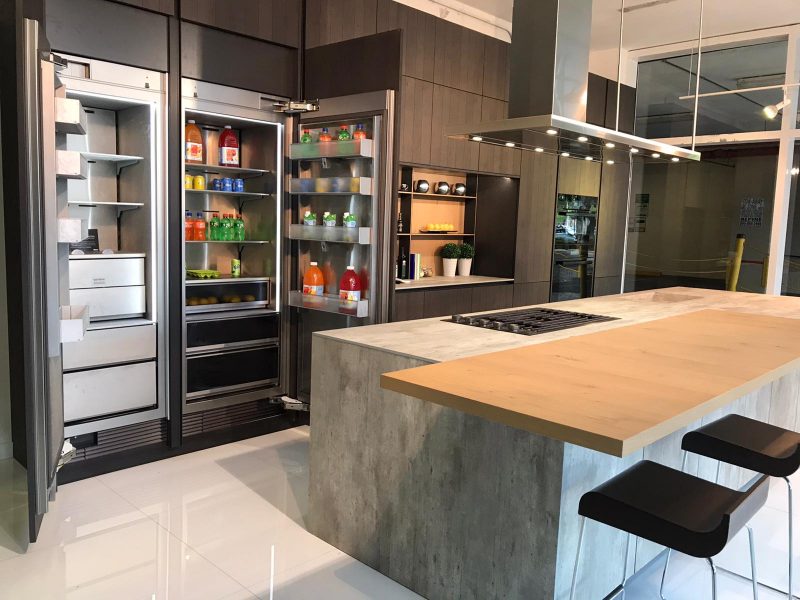
2005 NW 115th Avenue
Miami, FL 33172
Monday to Friday: 09:00 a.m. - 05:30 p.m.
Saturday: Closed
(+1) 305 418.0010
info@lacuisineinternational.com
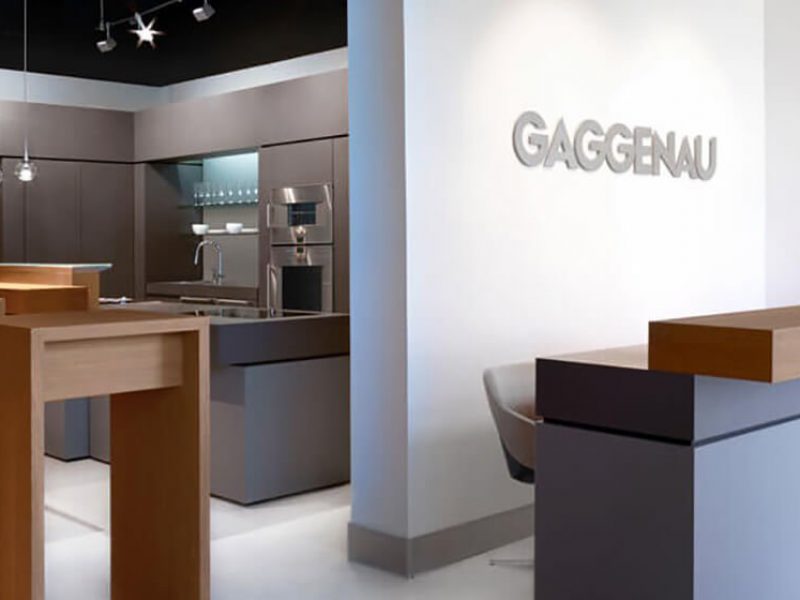
Obarrio. Av. Samuel Lewis,
Addison House Plaza,
Local No.11, Panamá
Monday to Friday: 09:00 a.m. - 06:00 p.m.
Saturday: 10:00 a.m. - 04:00 p.m.
(+507) 265.2546/2547

Av. Caminos del Inca 1603,
Santiago de Surco, Perú
Monday to Friday: 10:00 a.m. – 07:00 p.m.
Saturday: 10:00 a.m. – 01:00 p.m.
(+511) 637.7087
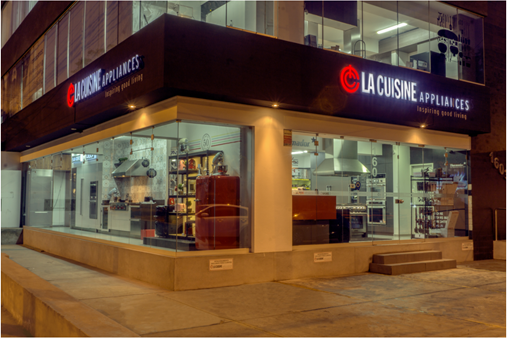
Centro Comercial San Ignacio, Nivel C, local No.5
Caracas, Venezuela
Monday to Saturday: 10:00 a.m. – 07:00 p.m.
(+58) 212 264.5252
(+58) 414 018.5352 (Wholesale)
ventas@lacuisineappliances.com

Complejo Pradera Ofibodegas No.13,
20 calle final Z. 10 Km. 6.8 Carretera a Muxbal,
Santa Catarina Pínula, Guatemala
Monday to Friday: 08:00 a.m. - 05:30 p.m.
Saturday: 09:00 a.m. - 12:30 p.m.
(+502) 6671-3400
